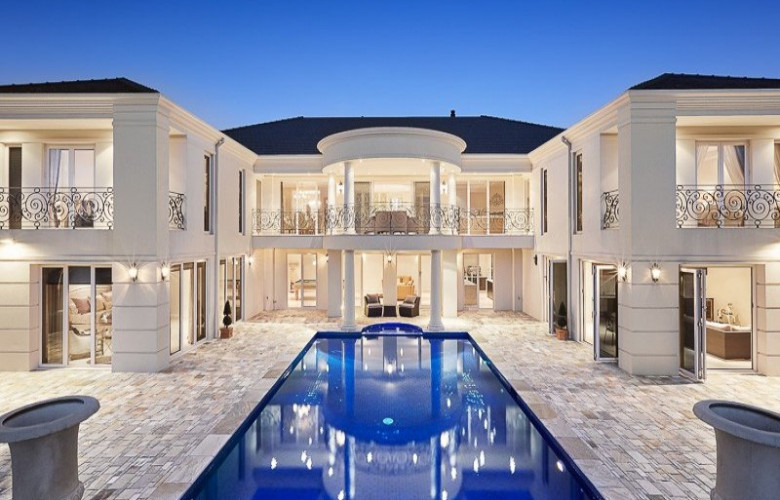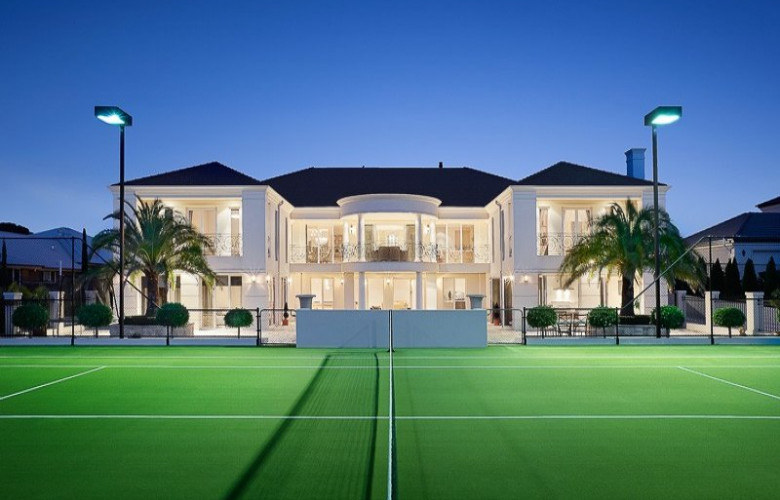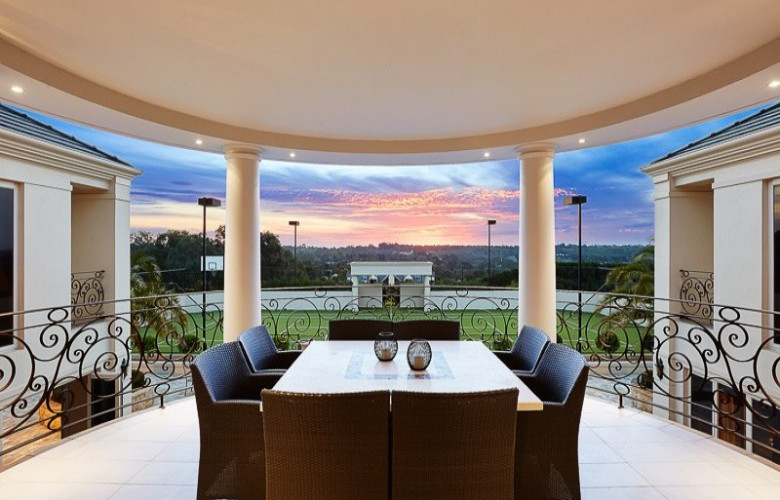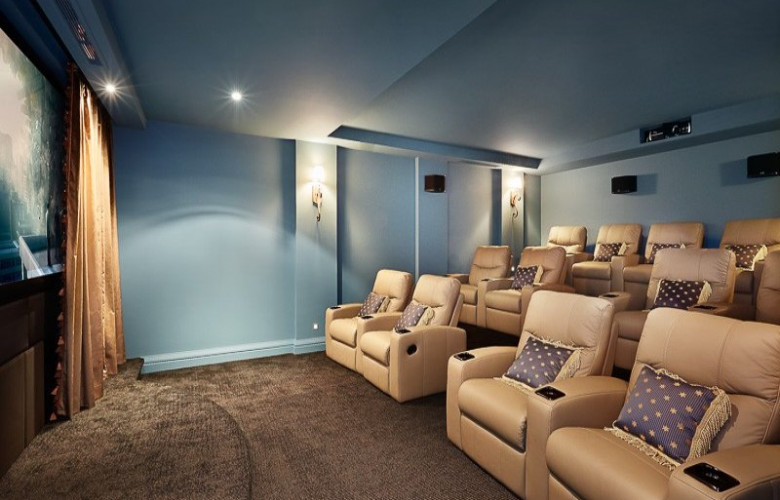Luxury, grandeur, distinction
Contact
Luxury, grandeur, distinction
This palatial home is unrivalled in Warrandyte South.
This grand home in Warrandyte South is built on a vast scale, with huge living spaces and countless options for recreation and relaxation.
No expense has been spared in the construction of the residence, which combines state-of-the-art features, exquisite finishes and exceptional build quality.
The home is situated behind automatic wrought-iron gates amid manicured grounds.
A European-style portico, with travertine floors, and a supreme alarm system, create top-level security.
Double front doors open onto a magnificent entrance foyer, with Murano chandelier and Crema Blue marble floors.
The formal lounge flows off the main entry, and is joined to the formal dining room, which itself flows onto a north-facing terrace.
The huge open-plan living area at the end of the main hallway features a gourmet kitchen as its centrepiece. Luxury features include Gaggenau appliances, Qasair range hood, Blanco compactor rubbish bin, and integrated Liebherr fridge and freezer.
The home is swathed in glass, framing views of the surrounding landscape and resort-like grounds.
The home has six bedrooms, seven bathrooms, and parking for seventeen cars. Four of the bedrooms have their own ensuite. The master suite has a large dressing room, a terrace, and a luxurious ensuite, with freestanding bath. The home office is located at the front of the house, and could be used as another bedroom.
The rumpus room downstairs features a marble wet bar and is close to the 13-seat home theatre.
The tiled, saltwater, gas heated pool is framed with slate, and is beside an air-conditioned cabana with its own kitchen. The tennis court is professional standard and has floodlights.
The property is close to Warrandyte Village shopping centre, schools, parks, and transport.
Contact Adele Kocuk or Sam Kocuk for a price guide.














