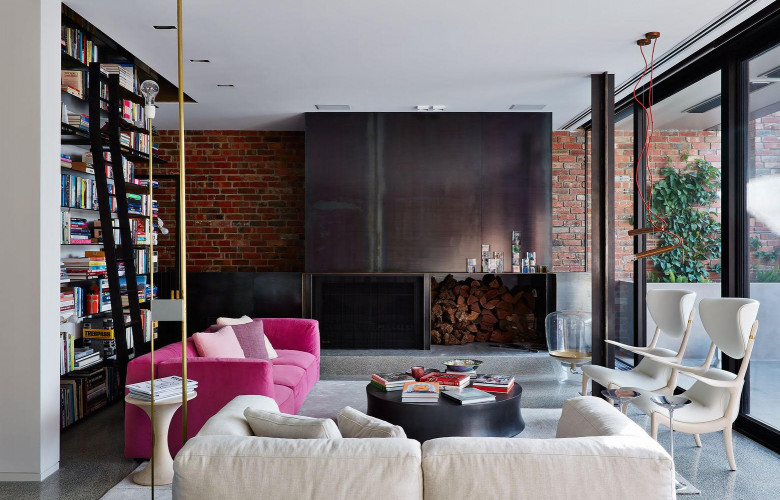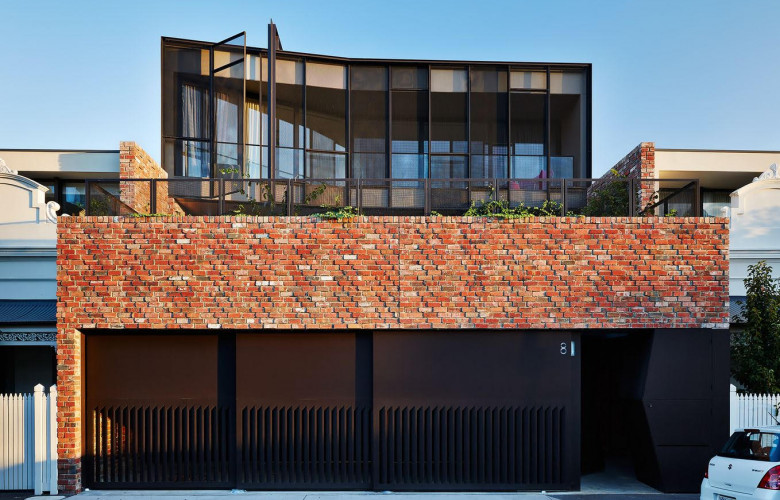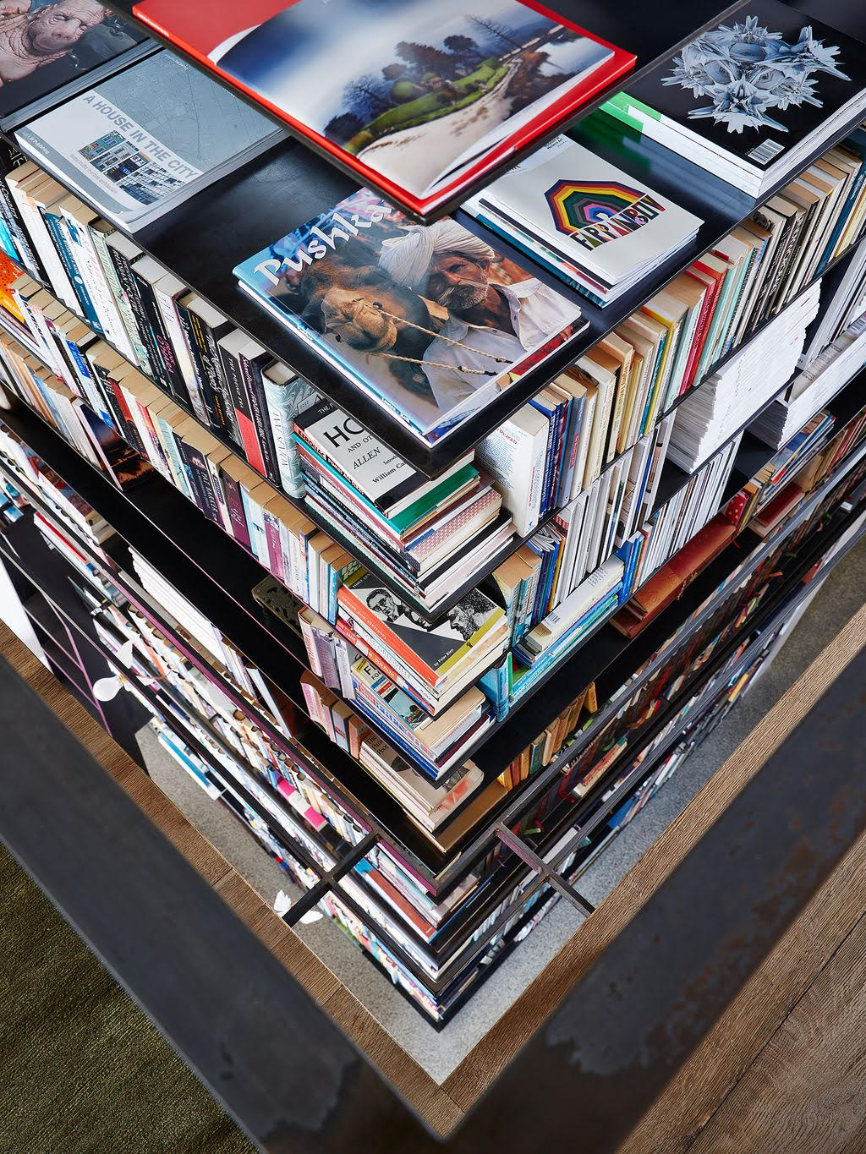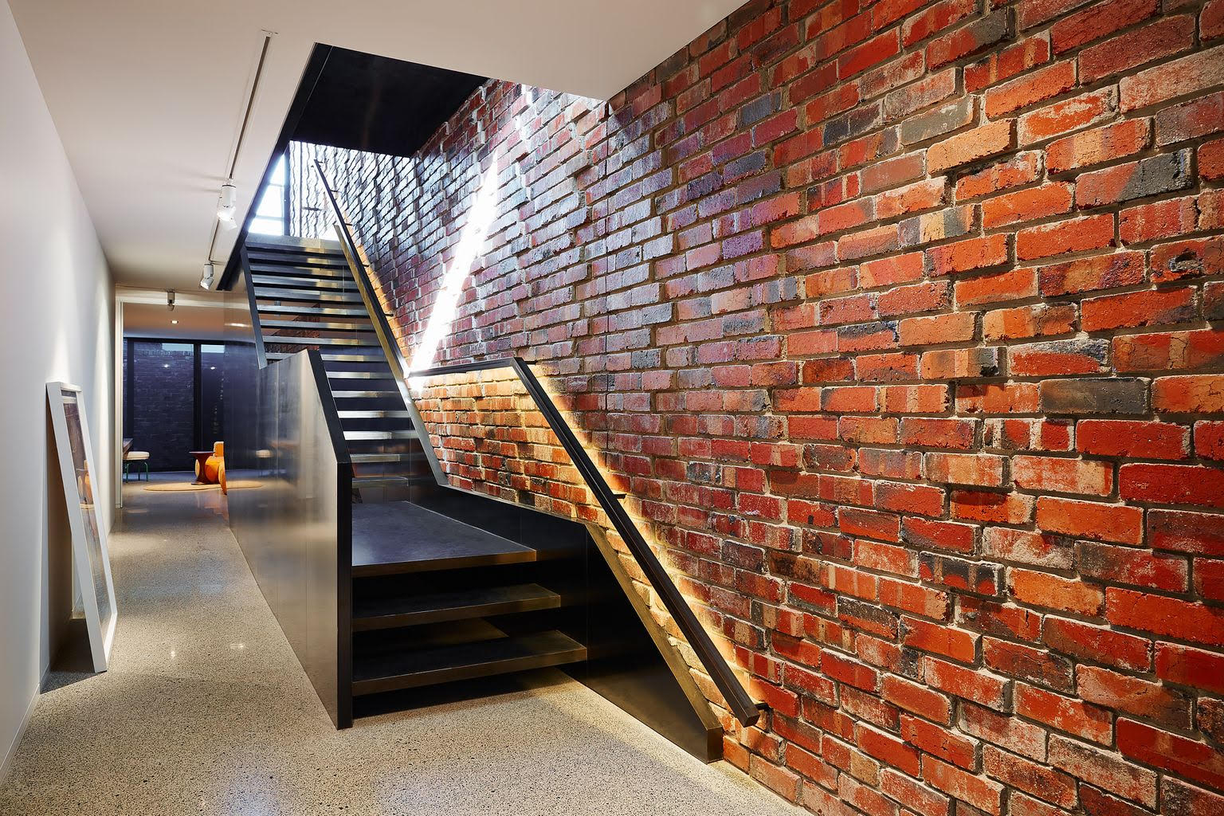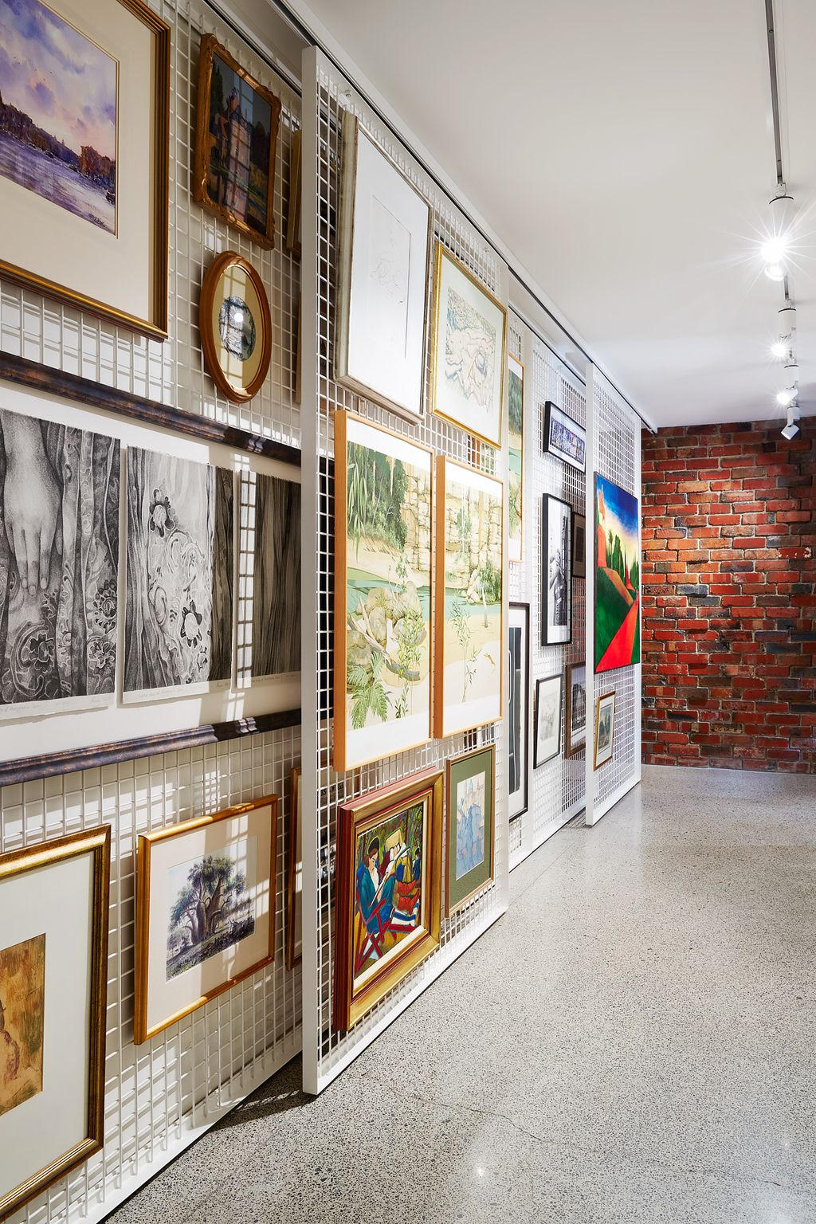Designer Prahran warehouse home sold by Kay & Burton
Contact
Designer Prahran warehouse home sold by Kay & Burton
Michael Armstrong of Kay & Burton told WILLIAMS MEDIA, “It was one of the most engaged campaigns I’ve ever been involved with in terms of the numbers of enquiries and interactions I had with buyers.”
This spectacular three level residence created by designers from Melbourne architecture and interiors firm Jolson has been sold by Michael Armstrong of Kay & Burton.
Set in one of Melbourne’s most exclusive enclaves in vibrant, inner-city Prahran, the home sold for an undisclosed amount within the $6.8m - $7.4m price range.
Source: Kay & Burton
“We wanted to make a lot of noise and be confident about this property,” Michael Armstrong told WILLIAMS MEDIA.
“Jolson Architecture, who designed the home, is a very strong brand to leverage off with a property such as this, and the distinctive look of the home gave us confidence it would stand out. And it worked. It attracted a lot of interest from the outset - in fact it was one of the most engaged campaigns I’ve ever been involved with in terms of the numbers of enquiries and interactions I had with buyers.”
The property was initially offered off market for a lead up phase of around 4 months, then it was on the market formally for about another 6 weeks, with 19 inspections during the off-market phase and 22 during the public campaign.
“All inspections were conducted one on one,” Michael told WILLIAMS MEDIA. “We find it is difficult to communicate the unique qualities of a property like this unless inspections are held one on one and sufficient time is allocated. There were no virtual inspections, but we did have offshore enquiry. The video we prepared did a lot of the hard work in terms of virtual inspections.”
Source: Kay & Burton
Designed to celebrate an extensive literary collection, the building is centred around a two-storey tower of books, creating a dramatic wall of colour that engages with the living and dining spaces.
“The 2-storey steel ‘tower of books’ embodies our clients love of literature, and is a pivot centerpiece of this home, which literally dissects the ceiling into the room above,” architect Stephen Jolson told WILLIAMS MEDIA. “This project celebrates its industrial context with careful articulation of a woven brickwork pattern. The use of vibrant colour was an important consideration for our client, as was the curation of her artwork.”
Interiors feature a palette of diverse and layered materials include raw steel, exposed concrete and natural timber, flowing effortlessly to the full width outdoor terrace and suspended pool framed by greenery – inspiring entertaining on any scale.
Key elements include a gallery style entrance hall, six car garage, TV den and a spectacular home office featuring floor to ceiling bookshelves.
“We had a huge cross section of interest, but the home wasn’t really designed for those with younger children, so it was mainly couples and singles that looked at it. Many of them were downsizing,” Michael told WILLIAMS MEDIA.
Source: Kay & Burton
“There is a fundamental element to the luxury market in Melbourne that cannot be escaped, and that is: long term it is a brilliant place to live. Buyers know this and regardless of whether we’re in Covid, or the GFC, or recession, or whatever the challenge that the macro picture throws at Melbourne, the fundamentals of lifestyle, quality schooling, terrific cultural and sporting institutions (not to mention our great coffee) will always set us apart. People know this, so if they are buying with long term intent, the timing is always right.”
Related Reading:
Get to know Michael Armstrong of Kay & Burton
Strong interest from families for Wayne Gillespie classic
Family oasis next to Harleston Park sold above price guide
Working Macedon Ranges farm with historic homestead sold by Jellis Craig

