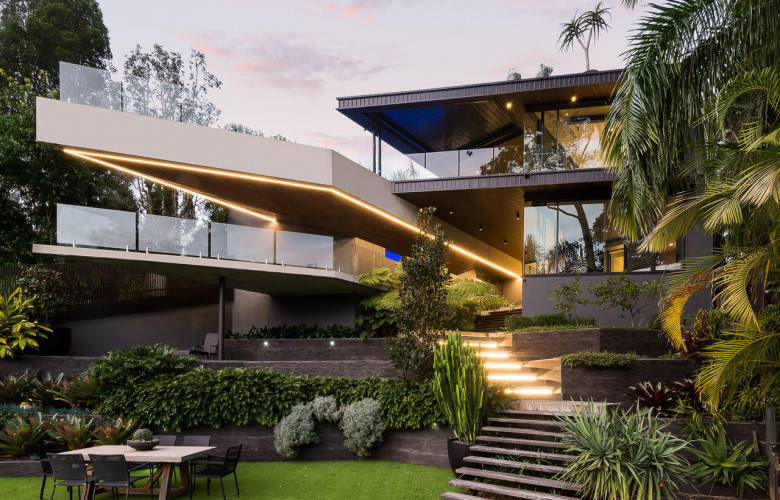Brisbane Riverfront industrial luxe
Contact
Brisbane Riverfront industrial luxe
Designed around the flow of the Brisbane River, this tri-level abode maximises views from every room. For sale by Heath Williams and Ann-Karyn Fraser of Place New Farm.
This striking residence celebrates industrial luxe design on approx. 1,369sqm, overlooking the scenic Brisbane River.
The home was designed by multi-award-winning group Base Architecture, showcasing both raw and polished concrete, as well as natural timbers, dark tones and generous expanses of glass.
“This home has the most incredible industrial luxe design, drawn from continual use of concrete on concrete and concrete on timber,” Ann-Karyn Fraser told WILLIAMS MEDIA.
“It has been designed around the flow of the Brisbane River, maximising the views down the reaches of the river from every room. It’s all about those views.”
Source: Place New Farm
Base Architecture Architect / Director Shawn Godwin told WILLIAMS MEDIA, “The Molonga house is a testament to the collaboration between client, architect, interior designer and builder, each bringing their own unique ideas and skills to the team through the design and construction process.”
Designed as an entertainer’s family home, it required distinct separation between different areas of the home so that all can be occupied concurrently.
“The design of the house focuses on the riverfront vistas...raw concrete platforms define each of the levels, allowing sharp angles and cantilevered forms to create a distinctive form, allowing one to occupy the edge as close to the river as possible,” Shawn told WILLIAMS MEDIA.
“Where the raw concrete of the three levels defines the distinct horizontal platforms of spaces, the interior finishes and fittings overlay a textural grain to the house, creating an ‘Industrial Luxe’ feel driven by the discerning taste of the owners.”
“As a backdrop to the majestic tree in the front yard, the Molonga house is unassuming in its street presence, its dark timber and metal cladding containing the scale of the 3-storey house.”
Source: Place New Farm
Inside, the spacious open-plan living and dining area, with soaring void on the middle level and gas fireplace, seamlessly connects to the outdoors where an expansive al fresco area with built-in barbecue awaits beside the integrated in-ground swimming pool.
“The pool has been built to flow from the kitchen, which meant it is actually 8m above the ground level,” Ann-Karyn told WILLIAMS MEDIA.
This level also features a gourmet kitchen boasting large butler's pantry, three dishwashers, and granite benchtops, as well as a private soundproofed bar with additional dining area displaying a temperature-controlled wine wall.
Source: Place New Farm
Three bedrooms are located on the upper level, including a parents' retreat with oversized walk-through robe and an opulent ensuite.
The ground floor hosts a fully-equipped home theatre, gym, secure five-car garage and separate laundry with an internal lift servicing all three levels.
An adjacent 547sqm (approx.) block provides opportunity to develop by building a tennis court, subdividing or expanding the home (STCA).
Located close to popular cafes, boutiques, a cinema and the Graceville train station, the home is set popular school catchment areas.
To arrange a private inspection or enquire about a price guide phone or email Heath Williams of Place New Farm or Ann-Karyn Fraser of Place New Farm via the contact form below.
See more luxury Brisbane real estate:
Sotheby's is offering a modern family home inspired by its surroundings










