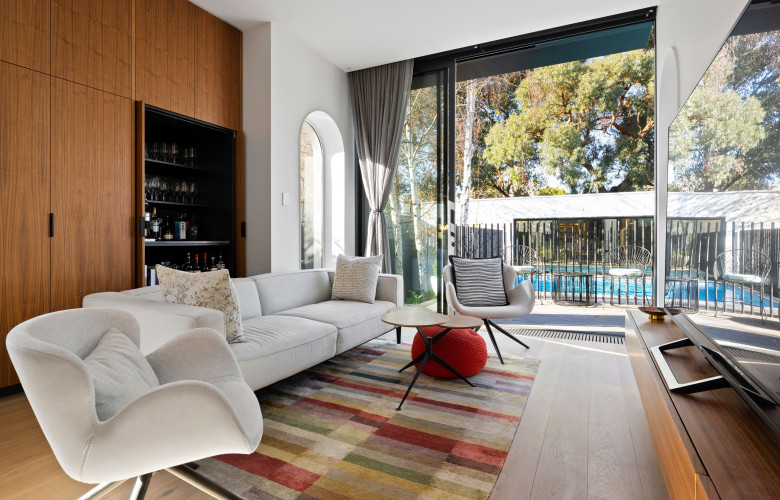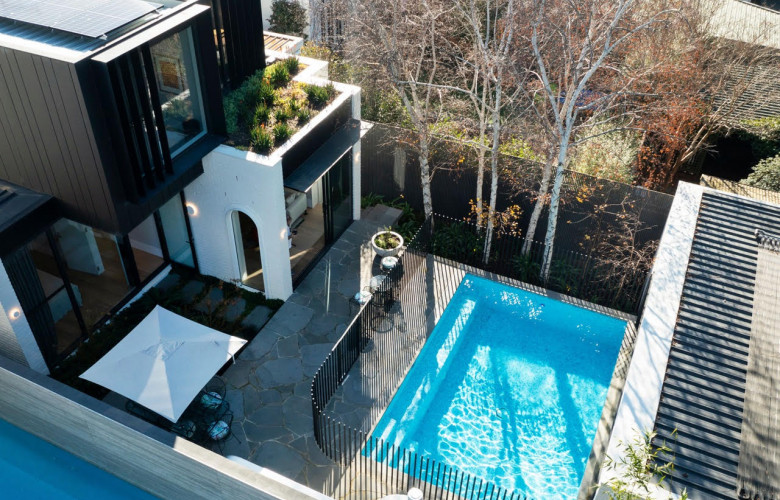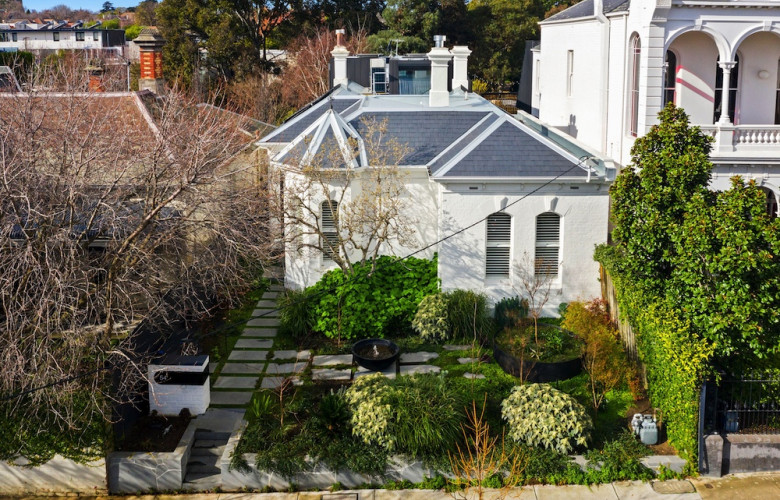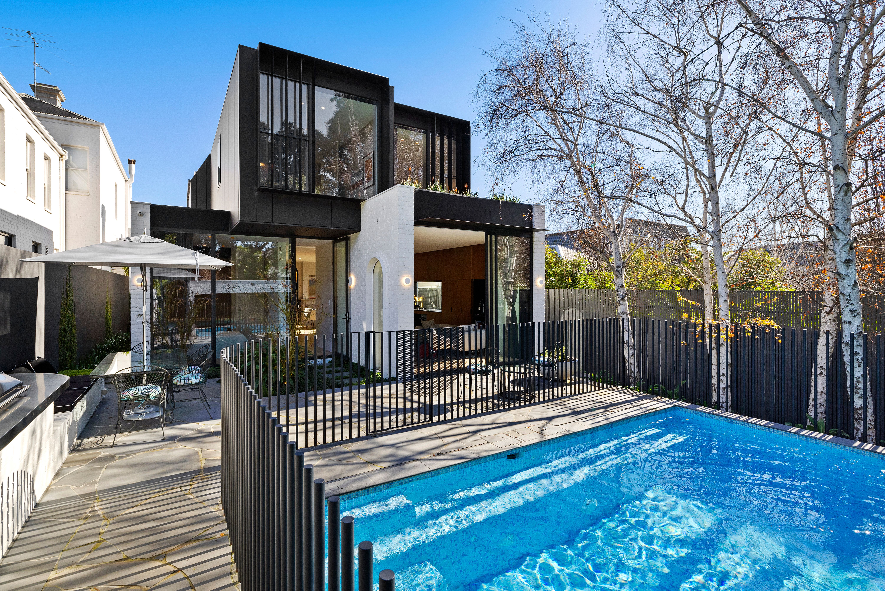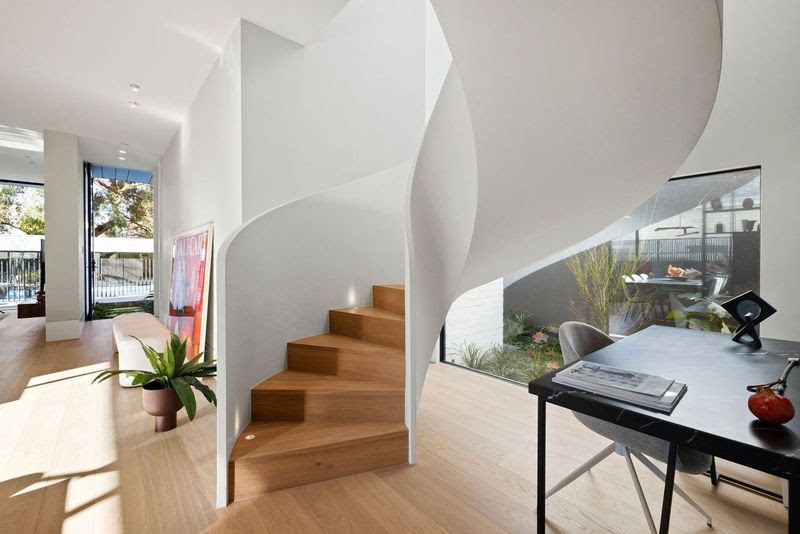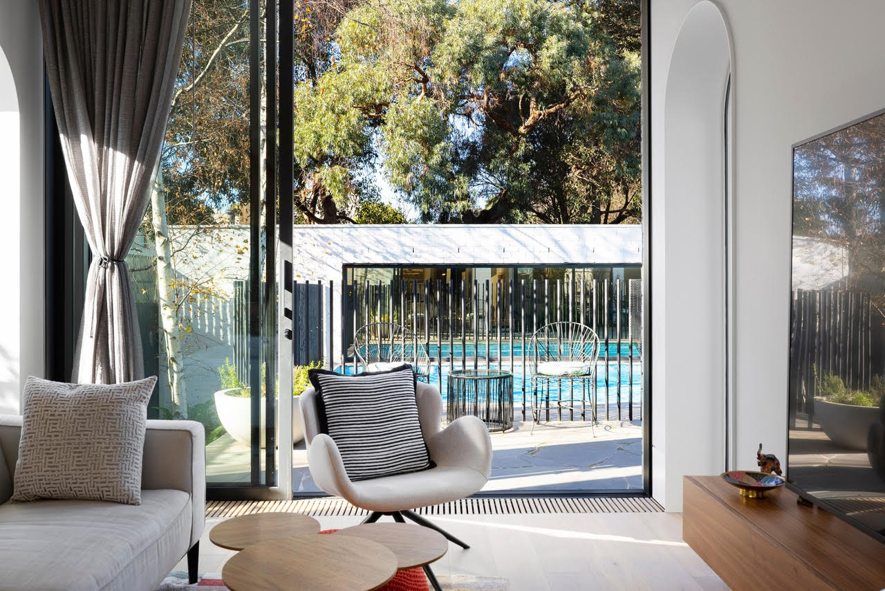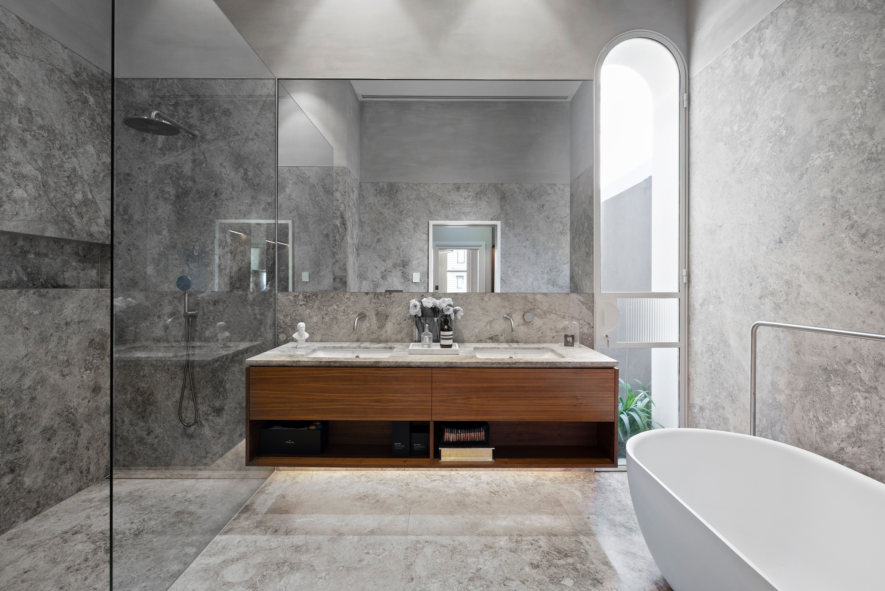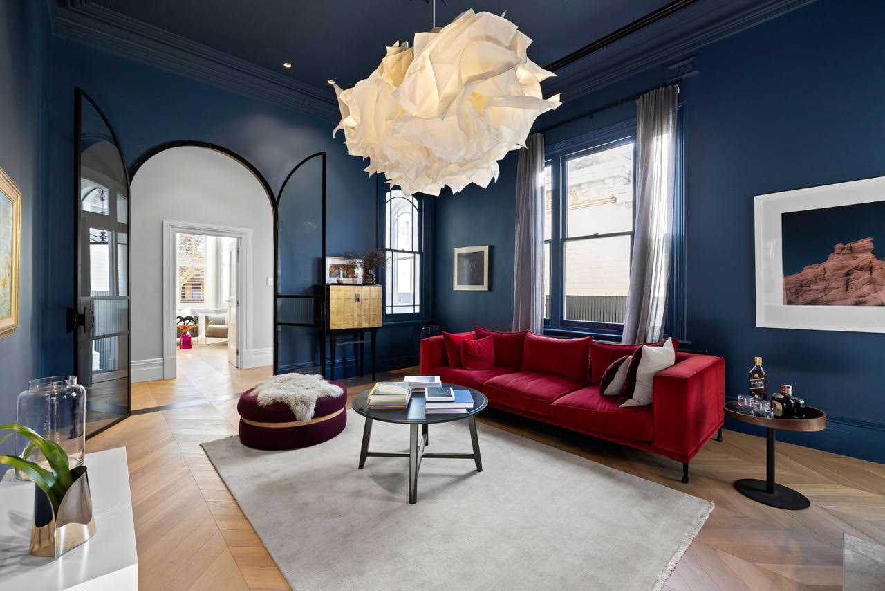Pleysier Perkins recently renovated Toorak home for sale - Whitefox
Contact
Pleysier Perkins recently renovated Toorak home for sale - Whitefox
54 Mathoura Road Toorak for sale by Lana Samuels and Alan Crawford of WHITEFOX is "all about lifestyle and entertaining".
This Toorak residence delivers handmade details and multiple entertaining zones, with two villages in close proximity.
Source: WHITEFOXThe flexible floor plan is laid out over two levels, linked via a spiral staircase designed by award-winning architects Pleysier Perkins.
Speaking to LUXURY LIST WEEKEND, architect Lisa Biggs of Pleysier Perkins said the stair was a focal point of the design.
"With a prominent Toorak address, views to Fairbairn Reserve and rear lane access, we knew this was a unique site packed with potential. This was backed by our client’s insistence for a timeless and uncompromising palette of natural stones, steel, and hardwood timbers throughout, animated with natural light."
"The helical stair is the sculptural focal point of the home, unlocking an upper floor that prioritises views over the green roof garden, pool below and the park beyond.”
Source: WHITEFOX"Our home, located in the most convenient part of Toorak, combines independent living with timeless style to create a most beautiful inner-city oasis," the owner told LUXURY LIST WEEKEND.
Agent Lana Samuels agreed. “This architecturally designed masterpiece is truly a trophy home,” she explained to LUXURY LIST WEEKEND. “This home is all about lifestyle and entertaining, with the convenience of Hawksburn Village and Toorak Village at your doorstep.”
Source: WHITEFOXUpon entry, chevron floors lead the way past a front office or fifth bedroom with stunning bay window and fireplace to the opulent master wing, which is anchored by the most beautiful handmade feature pendant — one of many within the home. This room connects to a light filled WIR and marble clad ensuite.
Source: WHITEFOXThe central hallway leads past both powder room and large family laundry to the open plan kitchen and meals area with spectacular views across the pool.
A highlight is the formal ‘Blue Room’ which benefits from a wood log fireplace, handmade pendant, and steel archways on either side, framing the path to the rest of the residence.
The quality and workmanship of the build — only completed in November and produced by one of Melbourne's leading high end building firms, DOME — is evident in every detail.
Source: WHITEFOXThe kitchen features integrated appliances such as wine fridge, bar and breakfast-bench. Upstairs, two more bedrooms offer park views and a luxurious central bathroom.
Outside, bluestone crazy pavers and a manicured garden contour the large pool, pizza oven, and built-in BBQ and dining space.
Other features include double garage, wine cellar, and industry leading home automation.
Source: WHITEFOX
To arrange a private inspection or enquire about a price guide phone or email Lana Samuels of WHITEFOX or Alan Crawford of WHITEFOX via the contact form below.
To view the listing or for more information click here.
Related reading:


