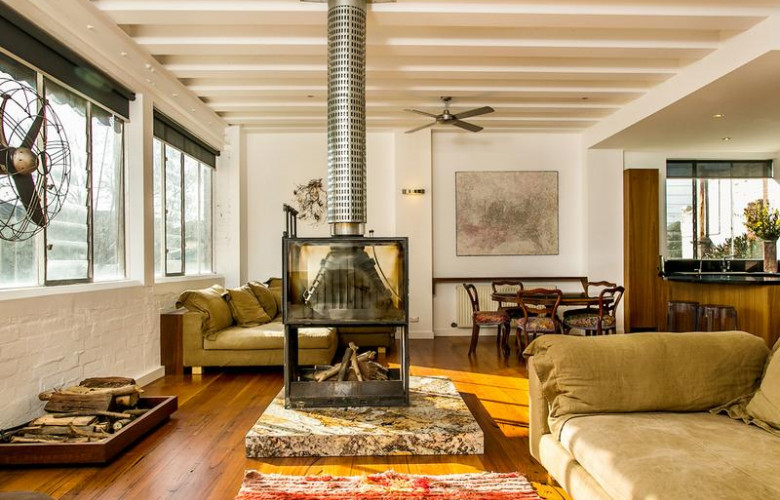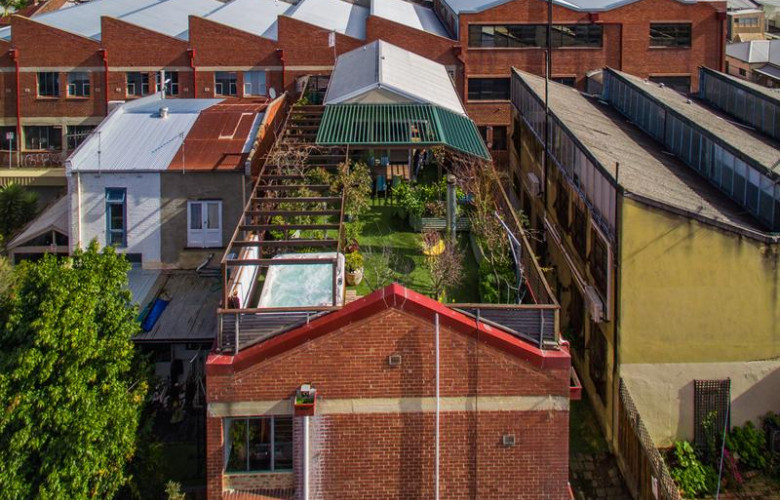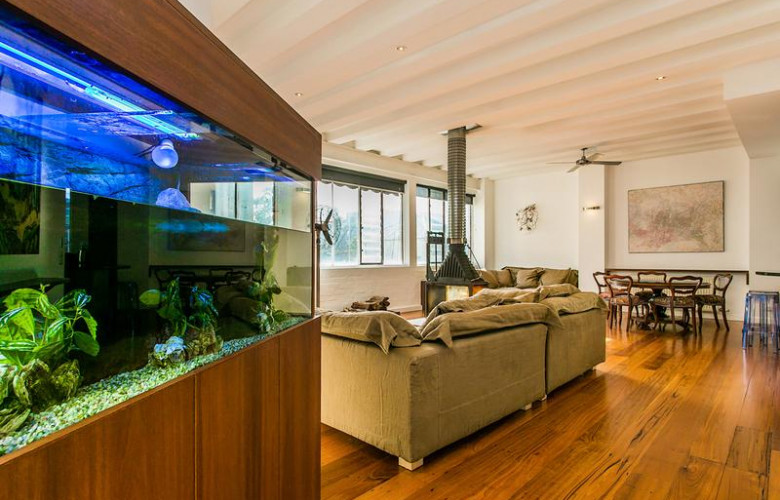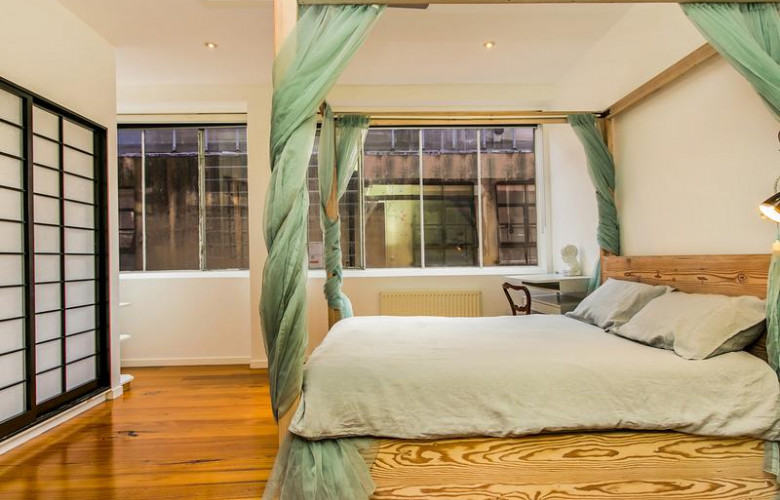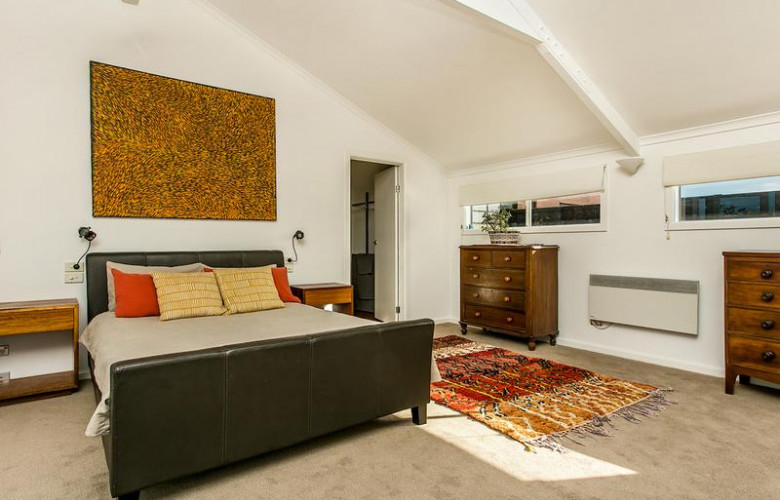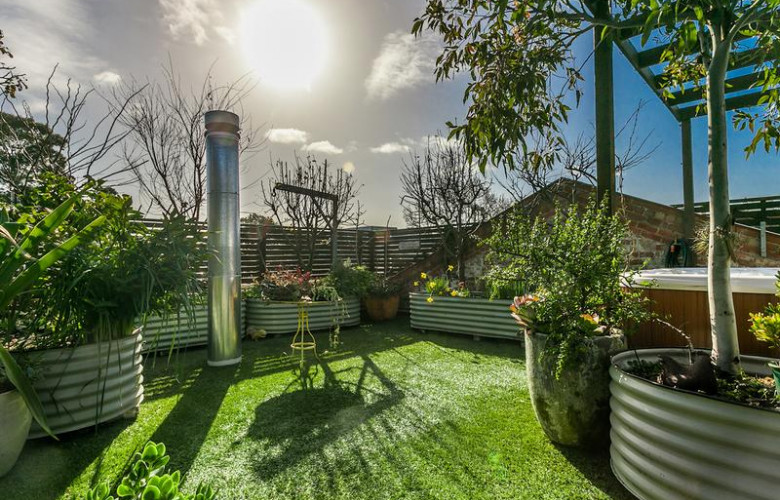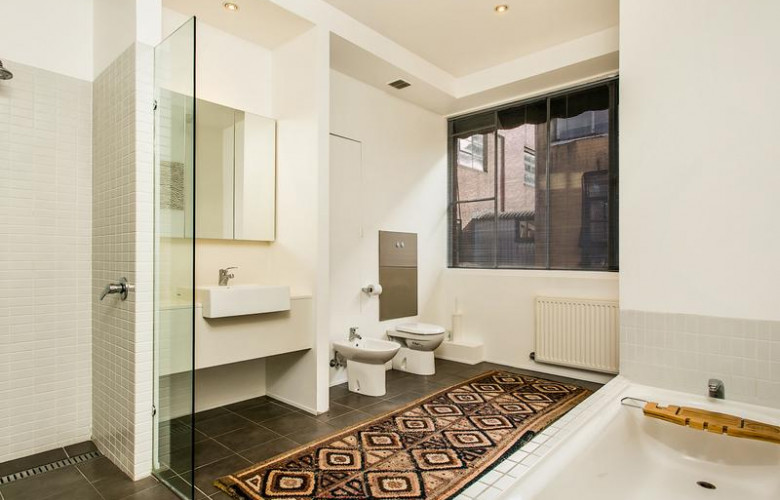Former Fitzroy factory
Contact
Former Fitzroy factory
Iconic heritage meets warehouse innovation in a three story, freestanding converted warehouse in the heart of Melbourne.
Renovated by award-winning architect Robert Simeoni, this residence combines architectural design with original features. A generous recycled ironbark staircase leads to the atrium and second level open-plan living zone, which incorporates lounge, dining and kitchen. Large heritage windows and extra-high ceilings maximise light and air throughout. A Cheminee Philippe three-sided glass fireplace and Italian marble hearth take centre stage.
The designer kitchen features spotted gum cabinetry, granite benches and Franke appliances. There is a concealed large study or home office and an oversize second bedroom with Japanese screened built in robes opening to a spacious bathroom, with separate bath, shower and bidet. The third bedroom is a rectangular air-bridge extending over the streetscape, adjacent to the third ensuite bathroom and laundry.
The master retreat features gabled ceilings, a dressing room and modern ensuite. A combination of triple-aspect windows and French doors lead to an established roof terrace garden of mature trees with an automated sprinkler system and 5,000 litre rainwater-fed tank.
The ground floor includes a renovated two-bedroom apartment complete with separate entrance. This space was designed to use as a separate residence or as part of the five-bedroom home.
• Hydronic heating
• Air conditioning
• Ceiling fans
• Abundance of space and light
• Unique aerobridge
• Established rooftop garden & spa
• Parking for four registered cars
The property is close to cafes, restaurants, bars, shopping, transport, private schools, St Vincent’s hospitals, and the CBD.
Auction Saturday 15 October.
See also:

