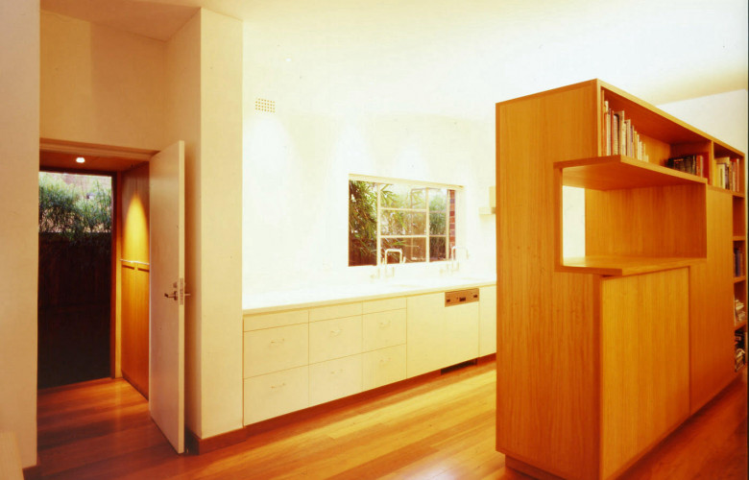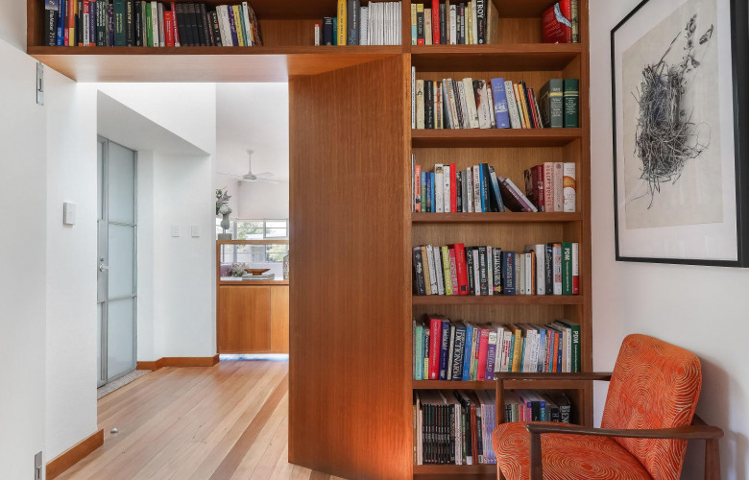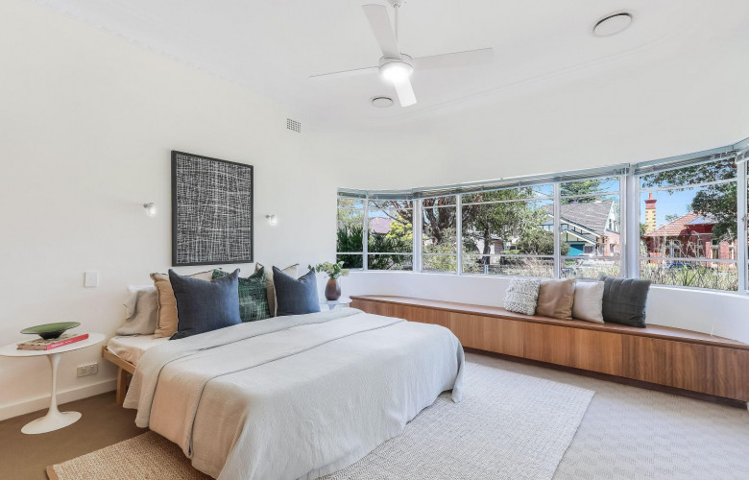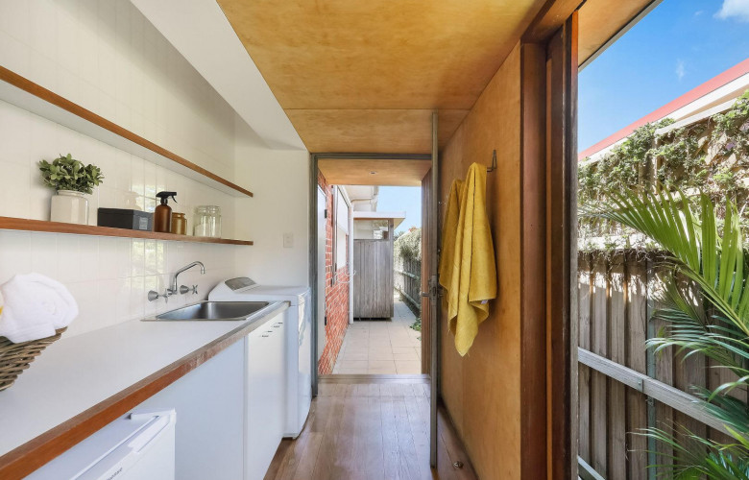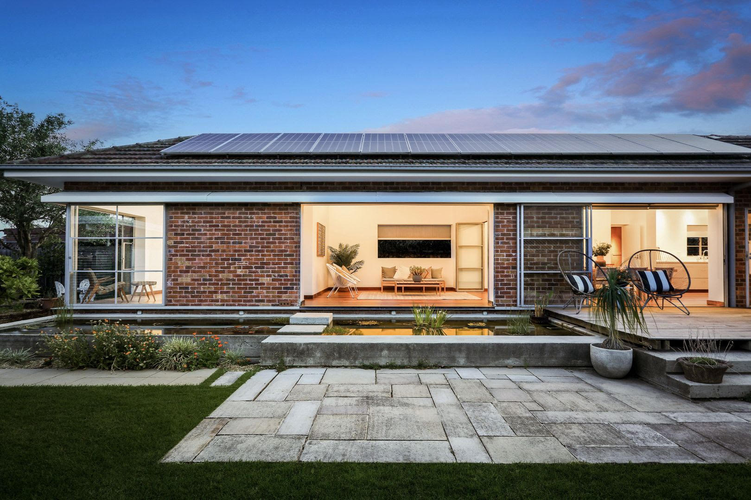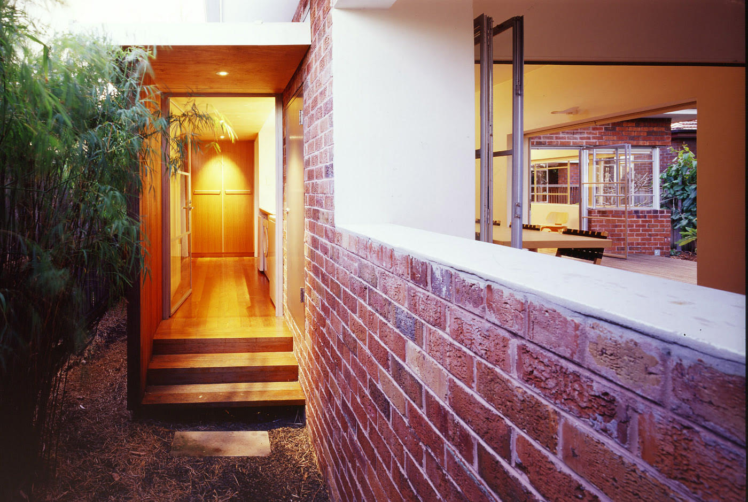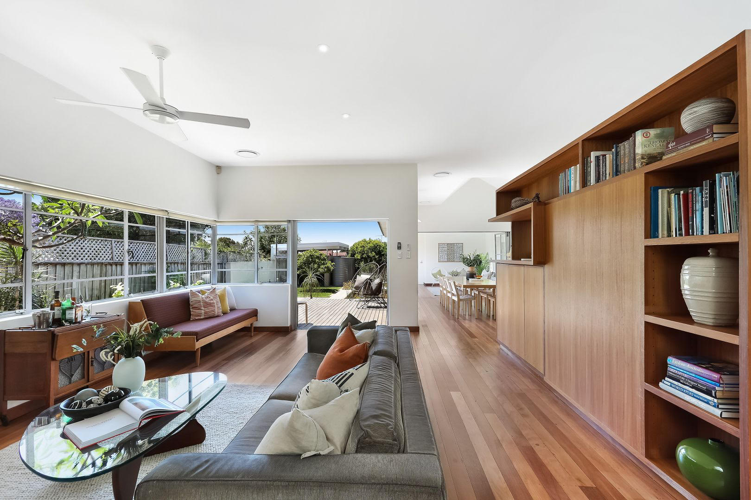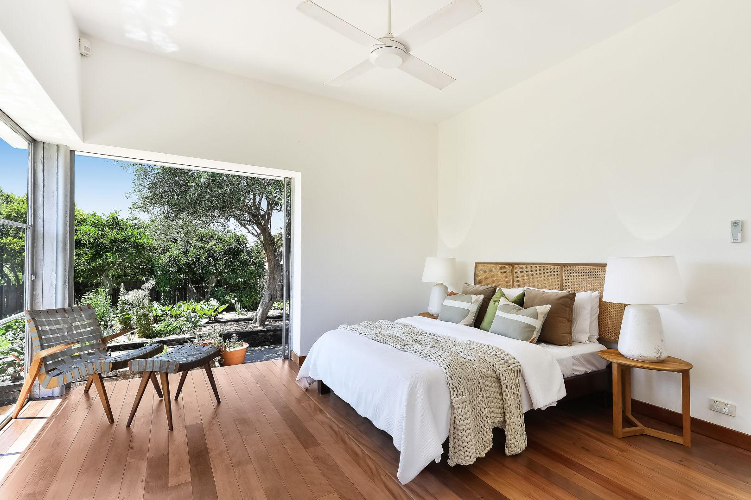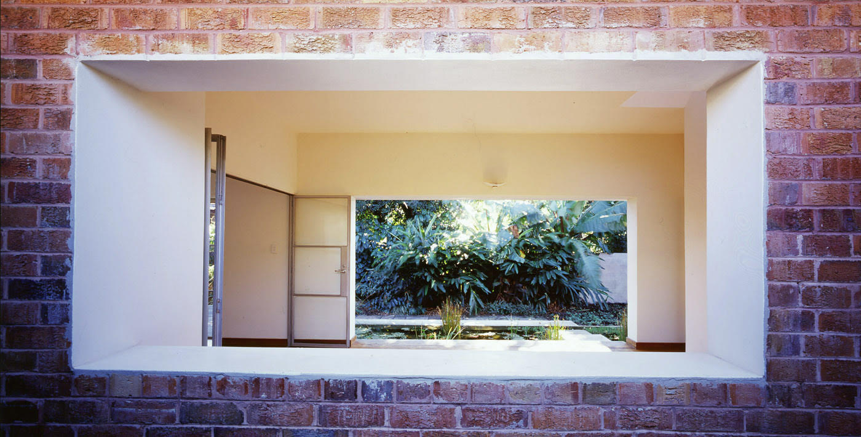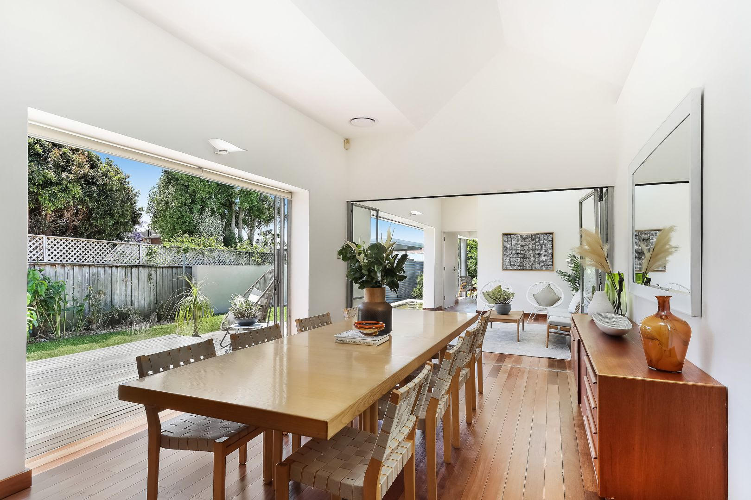Architect’s beloved Ashfield family home for sale - The Agency
Contact
Architect’s beloved Ashfield family home for sale - The Agency
The sustainable residence for sale by Shad Hassen and Danny Hassen of The Agency, was designed by award-winning architect Rachel Neeson for her parents.
This inspiring designer home with superb enviro-awareness is positioned in a sought-after enclave set close to Sydney Private Hospital and Trinity Grammar, close to Summer Hill village and citybound trains.
“This is one of those properties that you walk into and think ‘Wow!’” Shad Hassen told LUXURY LIST.
“It has a very unique design, well ahead of its time and beautifully done with excellent workmanship and materials. The style makes the most of the direction of the sun to maximise natural light and ventilation. And with a block over 700sqm, positioned in a great spot on a great street, it’s perfect for families wanting space for the kids to play.”
Source: The AgencyThe 4-bedroom, single level home was envisioned by multiple AIA award-winning architect Rachel Neeson of acclaimed firm Neeson Murcutt + Neille, for her parents, and features impressive family lifestyle credentials.
Speaking to LUXURY LIST, Rachel Neeson said the home was purchased by her parents when she and her siblings were still students, but they didn’t decide to renovate until the children had all left home.
“They just loved the property,” she explained. “The home easily accommodates a changing family and multiple generations at the same time. My siblings and I have all returned to live for periods over the years due to different circumstances.”
Source: Brett BoardmanAfter completion the home played host to numerous guests, including four officials of the Kazakstan Boxing team for the 2000 Sydney Olympics and an elderly family friend who moved in and became a surrogate grandparent.
“Thankfully we had a piano, because once the Kazakstanis took the lid off a bottle of vodka it didn’t go back on and there was much singing and music most nights! My parents thought it was fantastic.”
Source: The AgencyRachel herself returned to the home’s sanctuary as a widow with two very young children and stayed for three years.
“My 12yo son, who was just one when we returned to the home, describes the house as ‘my favourite house in the whole entire world’ and gave the kitchen joinery a hug when he was there last.”
“We all refer to the property as ‘suburban bliss’ as it is peaceful and calming. I spent many hours in the study having evicted my father to complete my architectural thesis.”
Source: The AgencyUse of pre-loved materials across the approx. 716sqm parcel, including bricks and roof tiles recycled from an old red brick shed knocked down by the family prior to the renovation, harmonises with the leafy streetscape of period homes.
“The home is on a great site on top of the ridge and the positioning of the lily pond makes for very effective passive air conditioning as the breezes across the pond are cooling,” Rachel explained to LUXURY LIST.
Source: Brett Boardman“Inside has a completely new sense with its continuous ceiling and skylights that open to allow breezes into the home. We relocated windows to new spots and used recycled brush box for the flooring, while all the joinery is Australian blackbutt.”
Rachel says the home has a great relationship with the outdoors, where her mother grew her own veggie garden with fruit trees in the back garden.
“My mother wanted an outdoor laundry as she loved the one in her previous home so we designed a sliding timber wall which can be opened to feel like the laundry is external.”
“You can sit outside undercover in the loggia or out on the deck which is open to the sky or under a tree in the garden. The main ensuite has a window that drops down so it feels like you are showering outside.”
Family gatherings and celebrations were built into the design.
“There have been many gatherings with grown children and extended family of aunts and uncles in that kitchen. We all love to cook so there are two separate sinks with separate taps in the kitchen, which enables the extended family to prepare meals together without getting underfoot.”
Source: The AgencyThe door between the dining room and the loggia opens completely to extend the space and can accommodate a dinner party for 30 undercover, great for Christmas and significant birthdays and celebrations.
The garden was designed by landscape architect Jane Irwin. “It was one of the first homes in the neighbourhood to have an entire front garden with native grasses and trees. People used to stop to take photos,” Rachel told LUXURY LIST.
Source: The Agency
To arrange a private inspection or enquire about a price guide phone or email Shad Hassen of The Agency or Danny Hassen of The Agency via the contact form below.
To view the listing or for more information click here.
See more luxury Sydney real estate:
Woollahra family estate ‘Attunga Lodge’ for sale - The Agency
NYC inspired warehouse conversion in Paddington for sale – The Agency
Beachfront Bronte record smashed as home sold for $23.3m by The Agency

