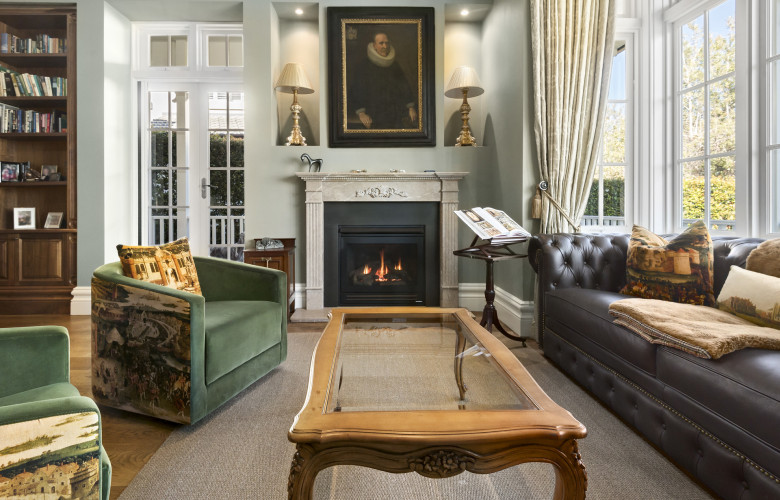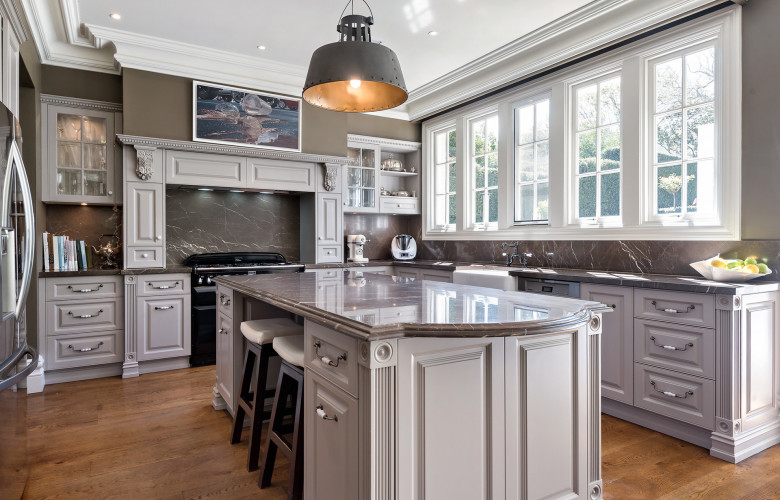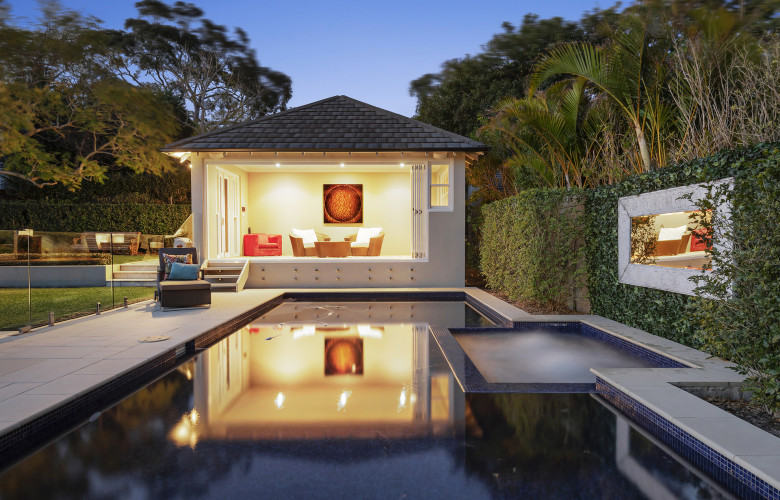Hamptons opulence in Sydney
Contact
Hamptons opulence in Sydney
One of the finest examples of Hampton's style opulence in Sydney. For sale by Julian Rowe and Maria Cassarino of Stone Real Estate Seaforth.
Luxury, style, and sophistication are the words that spring to mind when looking at this five-bedroom Hamptons style home at 48 Grandview Grove, Seaforth.
Set on a sprawling 1,226 sqm, with 708 sqm of internal floor space, you'll never be short on living space.
Designed by Chateau Architects, the home has been enhanced with world-class designer finishes.
Beyond the rows of hedges that line the entrance to this home lies the impressive formal living and dining rooms.
A large and functional Italian marble island kitchen with premium European appliances and butlers pantry sits adjacent to the grand room.
The top level of the home boasts four generous bedrooms. The palatial master suite has its own robe/dressing room, ensuite and a balcony with district outlook.
The home also includes a home office/library with lobby, a guest wing, plus a storeroom and wine cellar.
The opulent grounds features a poolside cabana, patio with pizza oven, putting green and gorgeous landscaped gardens.
See more of 48 Grandview Grove Seaforth NSW 2092 including additional photos, floorplan, and location map, on Luxury List.
To arrange a private inspection or enquire about a price guide phone or email Julian Rowe or Maria Cassarino of Stone Real Estate Seaforth via these links.
See more luxury Sydney real estate:
Exceptional lifestyle address on the shores of Iron Cove
Ridgedale: A Majestic Residence with expansive Pittwater views








