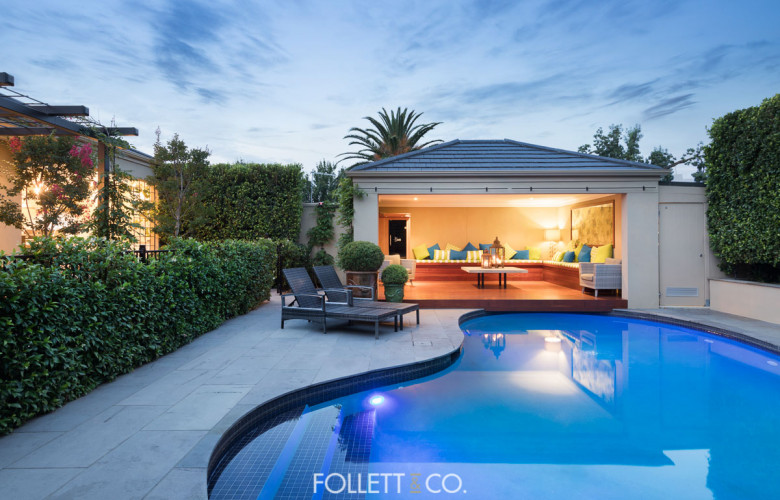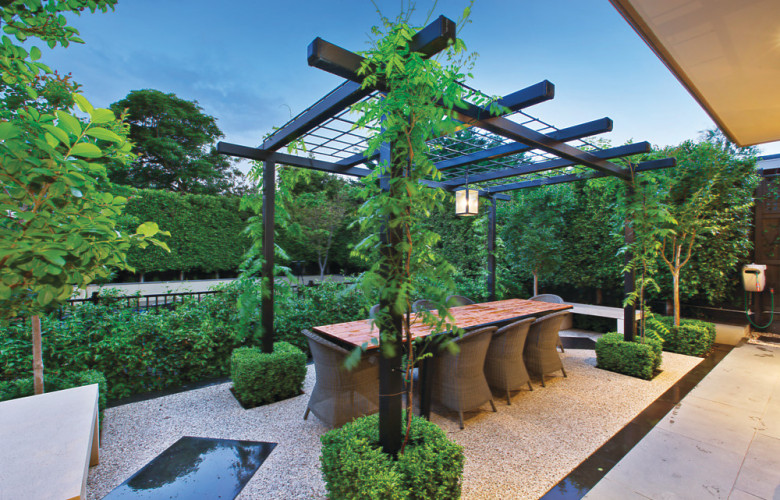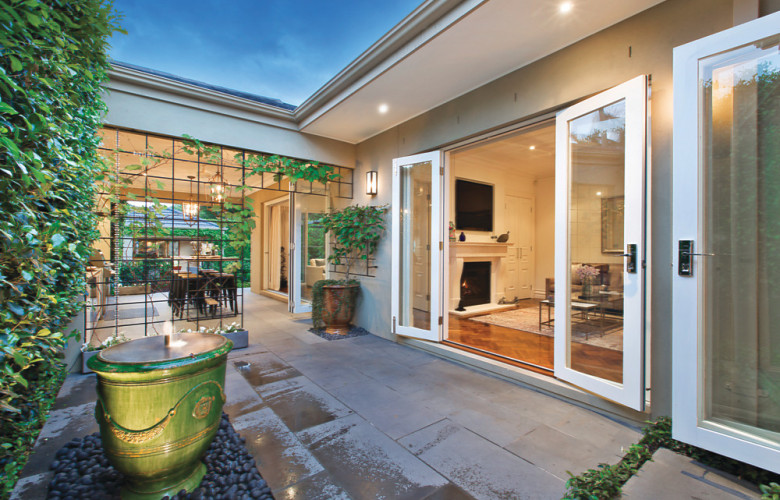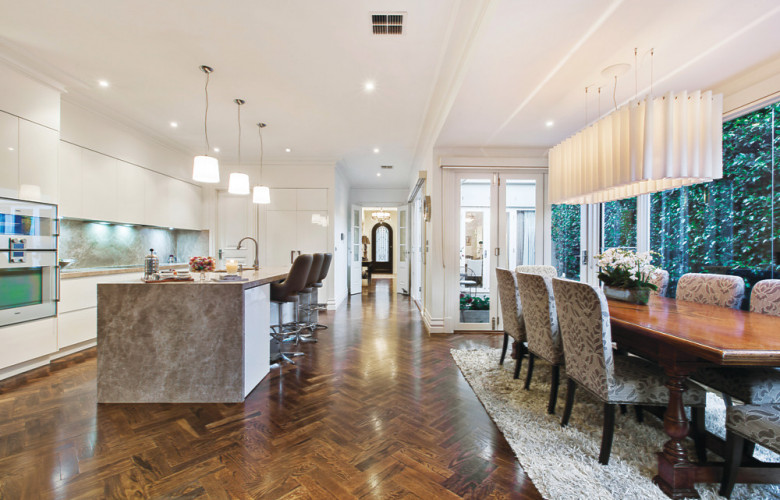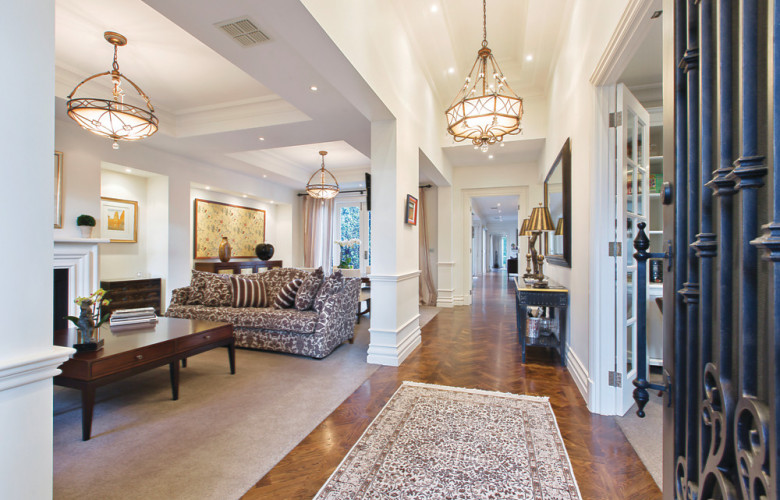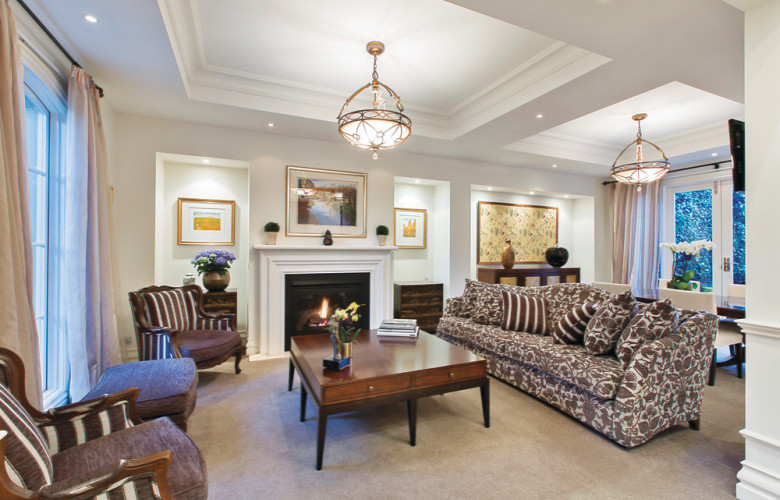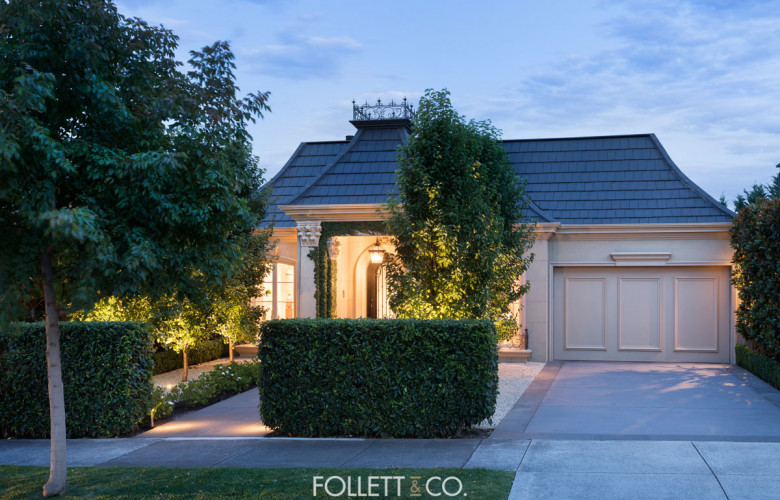French elegance and simplicity in Phillip Mannerheim designed Brighton home
Contact
French elegance and simplicity in Phillip Mannerheim designed Brighton home
Phillip Mannerheim told SCHWARTZWILLIAMS, "This was the first courtyard design house I designed with french flavour, and I called it the 'Monet'. It won the best Australian home in its class. Its elegance and simplicity speak for itself."
This French Provincial style family home combines luxury, comfort and style in fashionable Brighton East.
The home is designed by architect Phillip Mannerheim with exquisite craftsmanship and attention to detail, from the impressive wrought iron front door, the ornate moldings and rendered sandstone facade, to the elegant Italian light fittings, and European oak parquetry flooring.
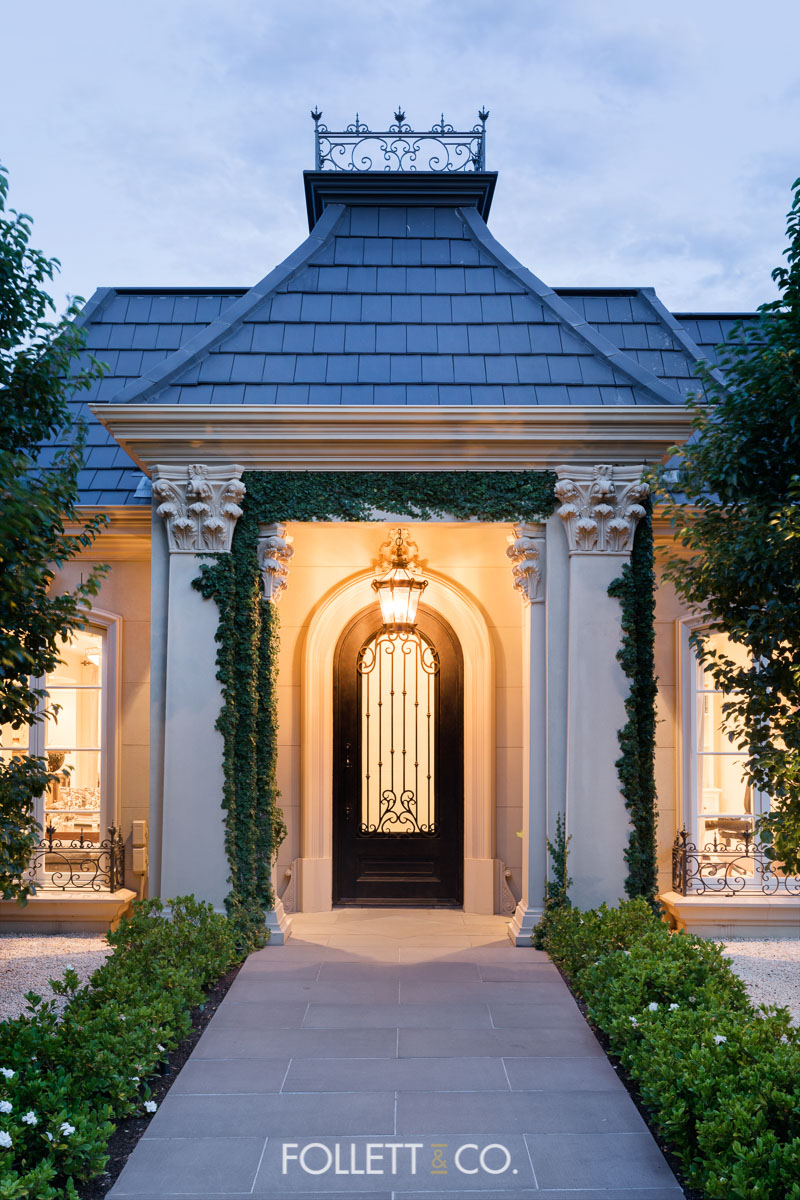
Image: Follett & Co.
Phillip Mannerheim told SCHWARTZWILLIAMS, "This was the first courtyard house I designed with french flavour, and I called it the 'Monet'. It won the best Australian home in its class.
"Its elegance and simplicity speak for itself.
"It's a very liveable home with the courtyard a focus, and it receives the north sun in winter. I think this plan has stood the test of time, as it broke new ground at the time."
Built for grand entertaining with a chef's kitchen equipped with European appliances and butler's pantry or casual get togethers, relaxing in the leisure room which opens onto a covered alfresco area complete with Vintec fridges sink and icemaker.
This courtyard home with its multiple living and entertaining zones, this home focuses on comfort and privacy for the whole family.
Two sets of French doors and a floor to ceiling window in the dining area flood the hall with natural light.
The indoor living spaces look into the elegant classic garden by landscape designer, Luke Woods. Featuring traditional anduze flamme pots from the South of France, the parterre-style garden perfectly compliments this stylish property.
Calum Brownlie of Follett & Co told SCHWARTZWILLIAMS, "48 Canberra Grove is a beautiful option for a family. Comprised of three completely separate living areas, there’s plenty of space for the family to spread out or entertain.
"Outside, the gardens have been meticulously designed with multiple areas; relax in a beautiful cabana area by the pool, or entertain in a fully fitted outdoor kitchen. You can rest assured that you will look forward to coming home and your guests won’t be able to wait for an invitation to visit."
A stone's throw to Brighton Public Golf Course and moments to Haileybury College, St. Leonard's College, Xavier College (Kostka Campus), Brighton Secondary College, St. Mary's Pre-School Centre, Dendy Park, Hampton Street shops, and local buses.
See more of 48 Canberra Grove, Brighton East VIC, 3187, including additional photos, floor plans and inspection times on Luxury List.
To arrange a private inspection or enquire about a price guide phone or email Justin Follett of Follett & Co or Calum Brownlie of Follett & Co via these links.
Read more about Brighton real estate:
Imaginative Brighton East home by SAAJ Design with lush gardens and leafy golf-course views

