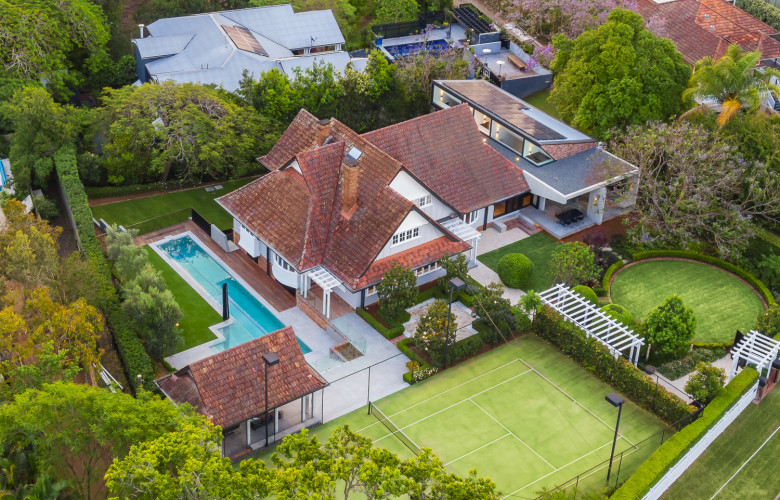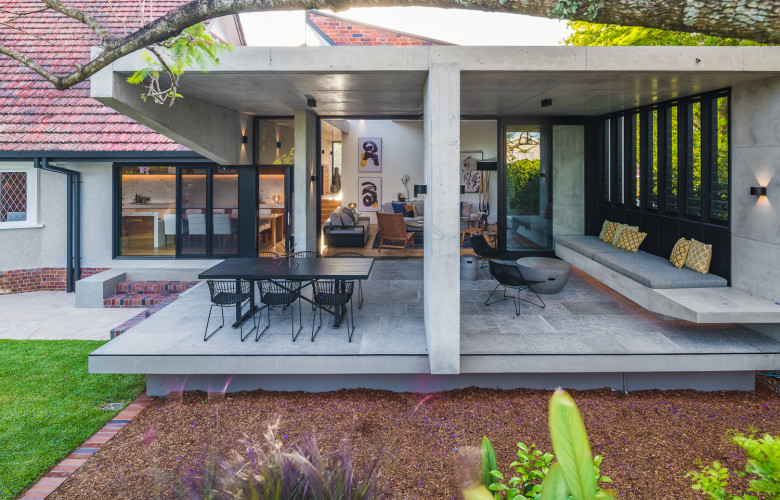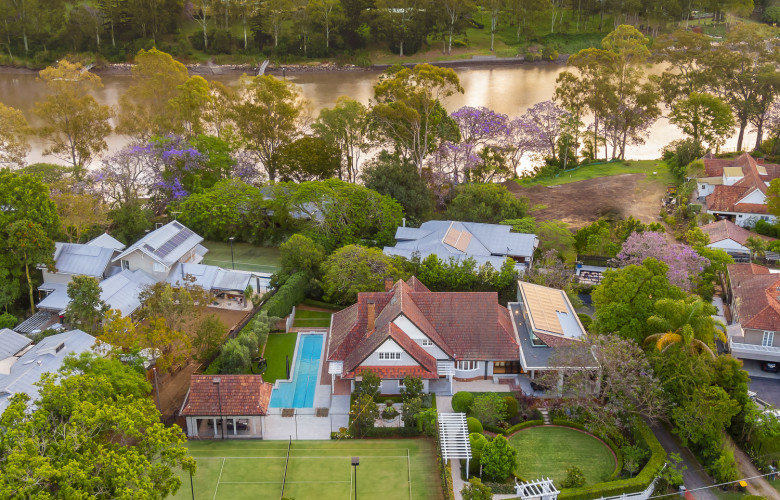The Terrace c.1933 blends heritage with contemporary
Contact
The Terrace c.1933 blends heritage with contemporary
For sale by Jason Adcock of Adcock Prestige Taringa, who told WILLIAMS MEDIA, “I’ve worked in real estate for 25 years, but I have never, I mean never, seen anything like this.”
Old meets new in The Terrace, a grand 1930s residence set amongst fully landscaped gardens and level lawns in Sherwood, just 8km from Brisbane's CBD.
With a restoration built by Cullum Hughes of CGH Constructions, the home brings together two of Brisbane's most celebrated architects - the original heritage-listed English-style red brick residence c.1933 by Charles Griffin and the breathtaking modern restoration by architect Shaun Lockyer.
Agent Jason Adcock told WILLIAMS MEDIA, “I’ve worked in real estate for 25 years, but I have never, I mean never, seen anything like this. I’ve seen bigger houses, I’ve seen more opulent houses — but I have never seen a renovation this special. It sets a whole new benchmark for Brisbane.”
Completely restored, The Terrace has been doubled in size, revealing elegant modern interiors in textures of oak, brick and concrete.
Source: Adcock Prestige Taringa
Set on approx. 2,499 sqm, the northern wing extension is appropriate to the modern family home without eroding the origins of the 1930's residence, which is celebrated through heritage details such as decorative ceilings, leadlight windows and two original brick fireplaces.
Architect Shaun Lockyer told WILLIAMS MEDIA, “The house fuses robust, finely crafted character with timeless contemporary architecture without compromise and in such a way as to seamless integrate both while celebrating each appropriately. The result, a bold contemporary addition to a significant heritage home on an enviable block of land offering unparalleled lifestyle opportunity. Hazelmere Parade represents one of our finest projects to date.”
Spread over three levels, the floorplan seamlessly flows between indoor/outdoor living, with a main living room opening onto the modern front terrace with its impressive architectural concrete forms and bench seating running from the outdoor area inside the home. There is also a formal living room, study or home office with inbuilt desks and a wonderful library to escape to.
The state-of-the-art kitchen features marble island bench and splashback, integrated solid oak table, designer lighting, European appliances and a stylish butler's pantry with second fridge space.
The private master bedroom includes a striking timber feature wall and window bench seat overlooking the gardens, with luxurious walk-in-robe and ensuite.
The lower level offers a rumpus room with exposed brick walls, timber bench seating and polished concrete floors and stylish bedroom with kitchenette located.
The low maintenance gardens and lawns are ready to entertain family and friends, with floodlit championship tennis court, 18m pool, and a central pavilion with outdoor kitchen featuring a built-in gas BBQ, fridge and sink.
Other premium features include full ducted air-conditioning, solar system, a state-of-the-art security system, 60,000L hidden under ground water tank, wine cellar, six car lockup garage, storage rooms and workshop.
Located just 8km from the Brisbane CBD and close to restaurants, cafes, quality schools and Sherwood train station, secure this once-in-a-lifetime chance to make this magnificent home your very own.
See more of 47 Hazelmere Parade Sherwood QLD 4075, including additional photos, floorplan, and location map, on Luxury List.
To arrange a private inspection or enquire about a price guide phone or email Jason Adcock of Adcock Prestige Taringa via this link.
See more luxury Brisbane real estate:
Get to know Shaun Lockyer of Shaun Lockyer Architects
Tri-level Brisbane sky-home with stunning rooftop garden terrace









