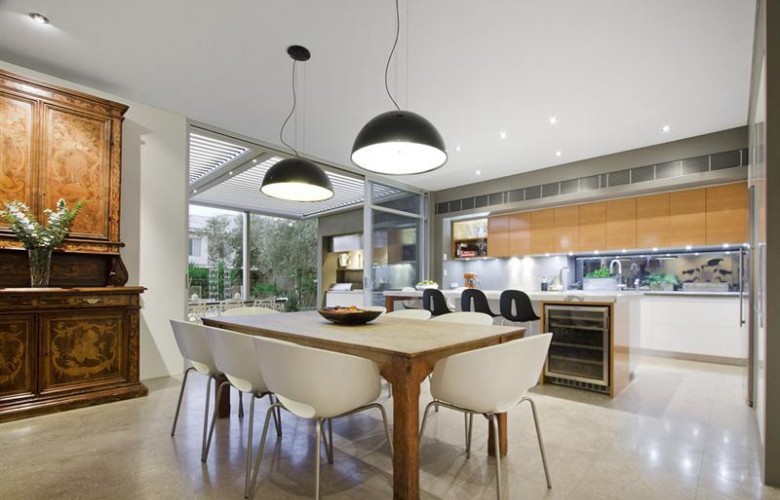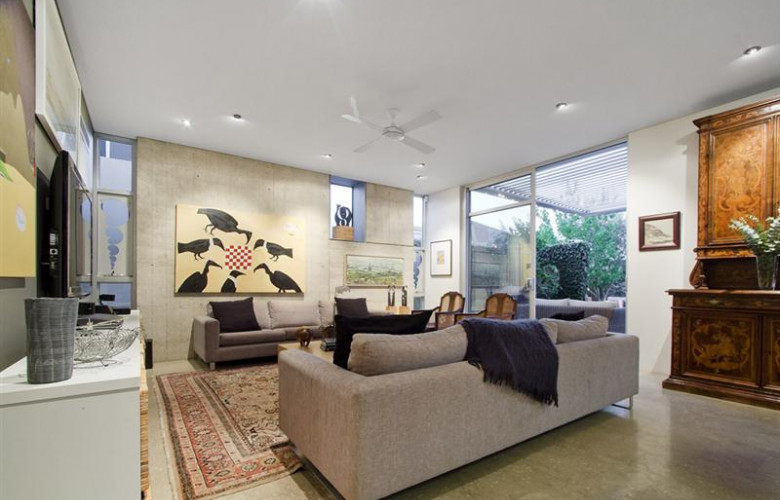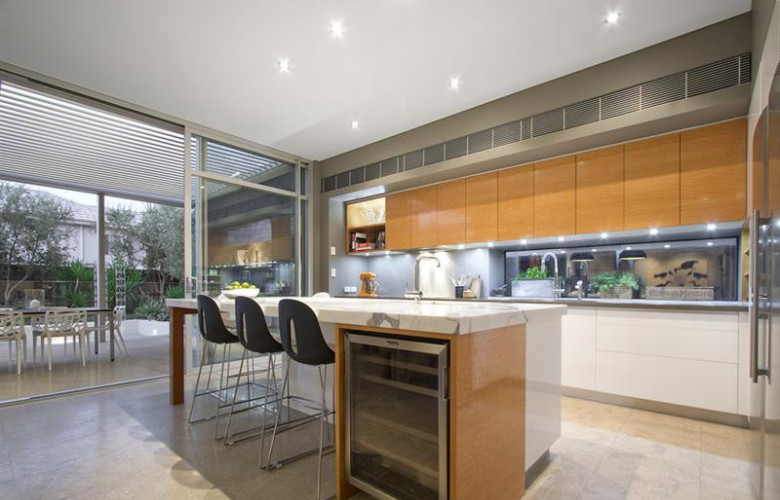An architect’s own home
Contact
An architect’s own home
The second floor is expertly separated into two zones for adults and children.
This property at 13 Swanway Crescent in Swanbourne, a prestigious coastal suburb of Perth, combines uncompromising quality with discreet luxury and a serene sense of space to create a substantial home of distinction. This urban home has multiple zones in which to work, sleep and play. It features large open plan casual living, dining and kitchen spaces, an adults’ retreat with en suite bathroom and enormous lounge/study, two more bedrooms with en suite bathrooms in the children’s retreat, a fourth bedroom and bathroom downstairs, a large laundry, and expansive north facing outdoor entertaining area overlooking a pristine pool. A mix of materials and textures are used throughout the home. Rammed reconstituted concrete walls, seagrass limestone for floors in family zones, walkways and bathrooms, stainless steel, frameless glass, semi commercial anodised aluminium windows, silky oak as a feature timber for doors and cupboards throughout, stone and marble in the bathrooms and kitchen as well as high gloss joinery and natural jute carpeting in the bedrooms. Bidding starts at $2.4 million. The contact agent is John Hunter at Abel McGrath, 08 9286 3655 or 0427 654 352.











