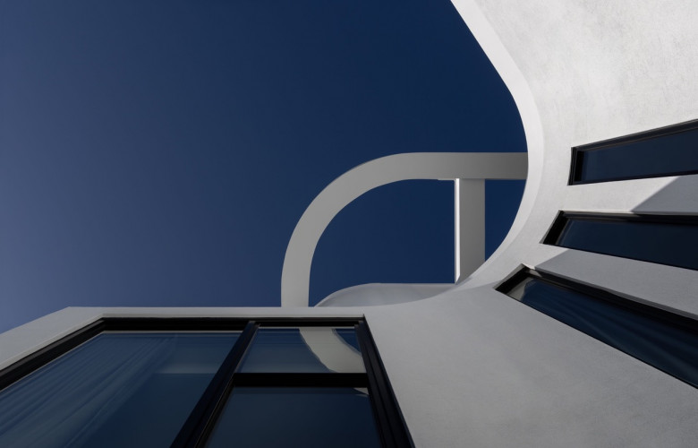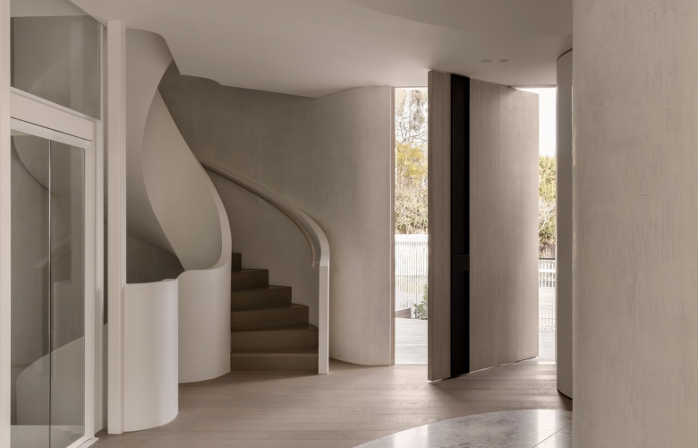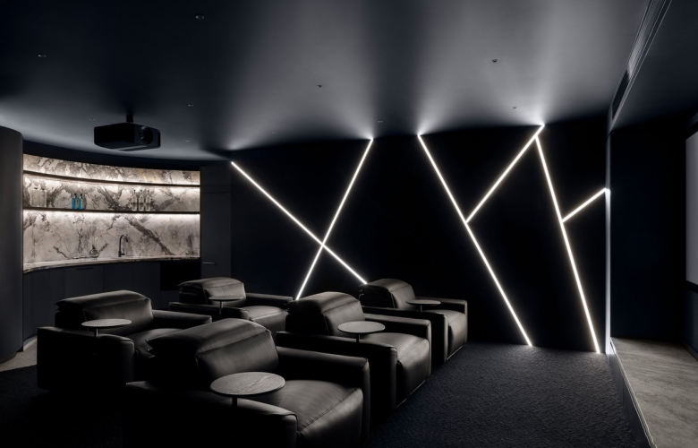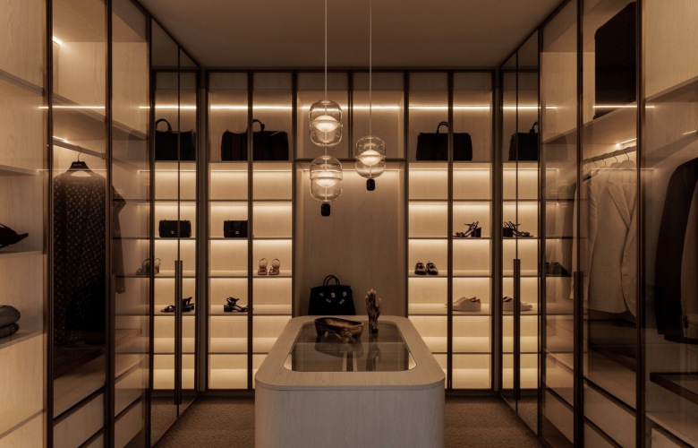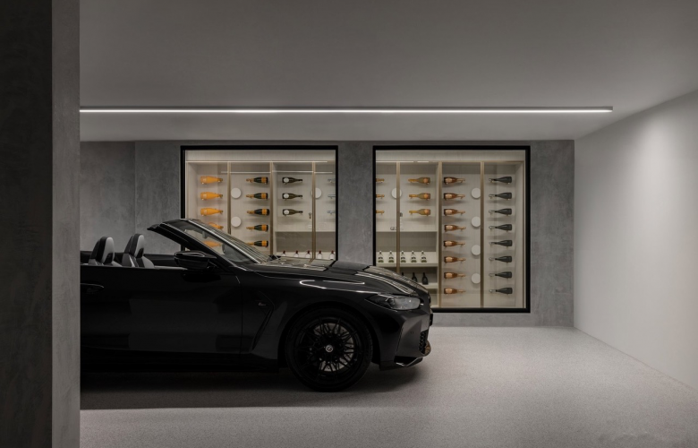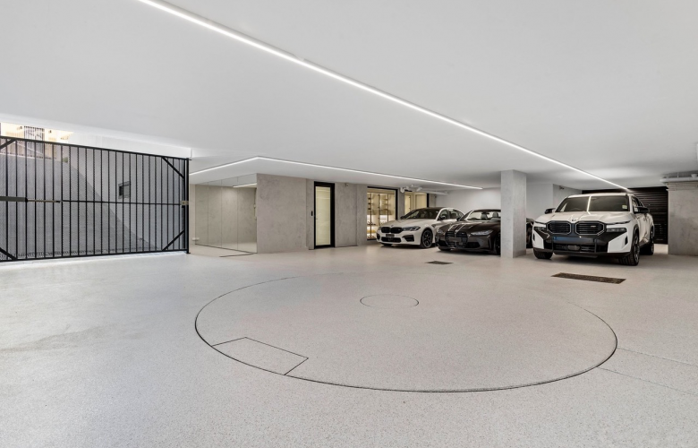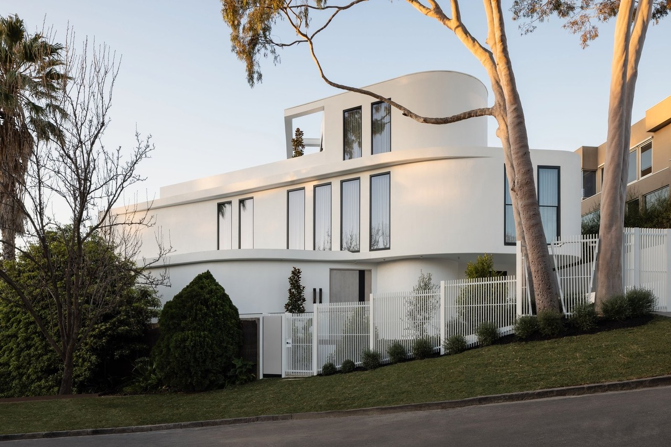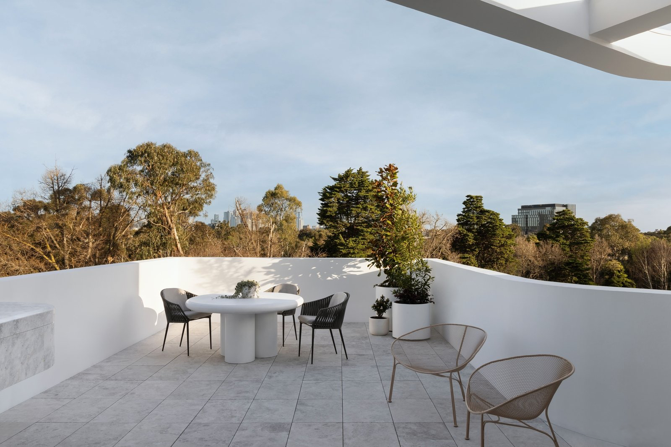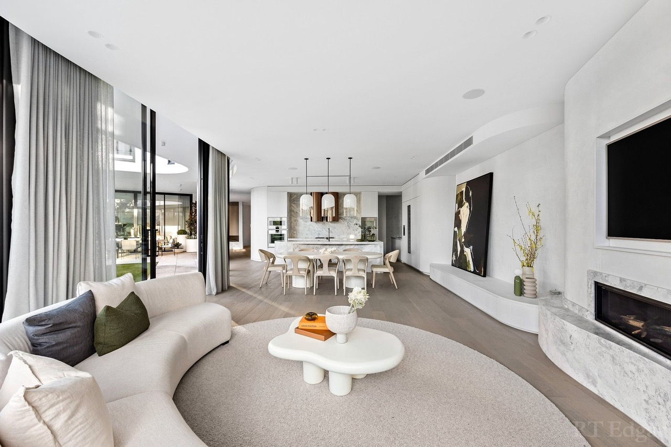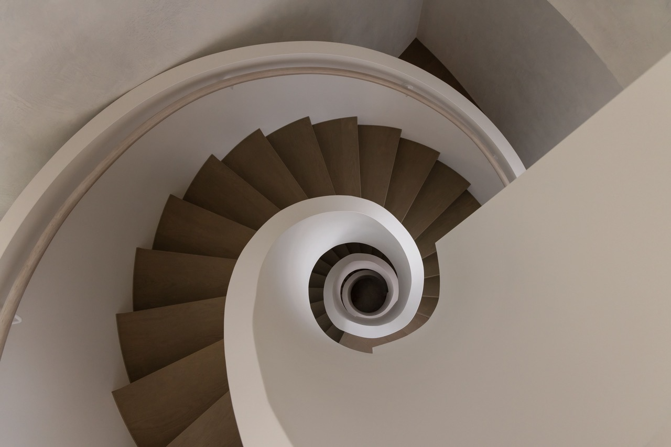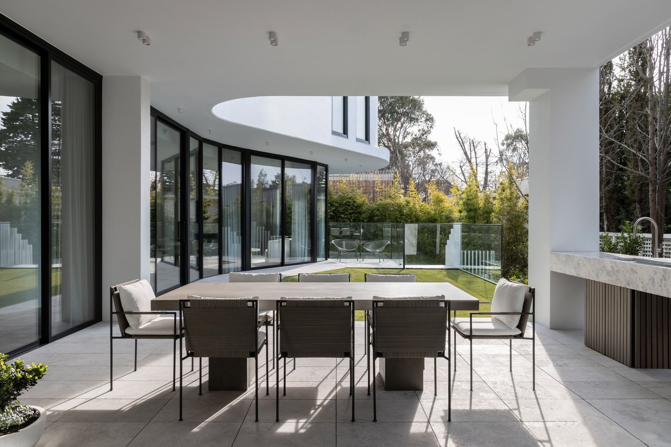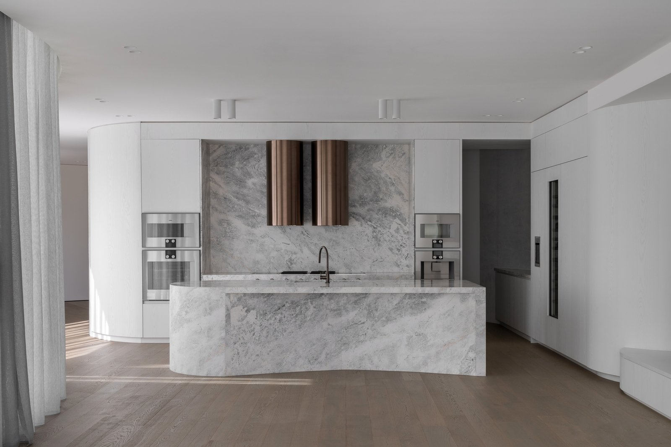Matteo by Trinity, The House of Curves, in Toorak for sale - RT Edgar
Contact
Matteo by Trinity, The House of Curves, in Toorak for sale - RT Edgar
4 Matthews Court Toorak for sale by Mark Wridgway and Sarah Case of RT Edgar offers luxury living within breathtaking bespoke sculptural architecture.
'Matteo' is a luxurious contemporary residence crafted by Trinity Architects in Toorak, just a short stroll from the Yarra River.
Source: Timothy KayeThe stunning new home boasts top-tier finishes, multiple living areas, a rooftop terrace with city views, four bedrooms, seven bathrooms, a cinema, a study, and a captivating pool with infinity edge spa.
Source: TImothy Kaye“This magnificent contemporary home was designed with every conceivable luxury convenience in mind while providing a real sense of easy sophistication and above all practicality of modern day living,” Mark Wridgway told LUXURY LIST WEEKEND.
“Its unique curves and shapes provide a real sense of comfort to live in offering extensive family accommodation and abundant living zones from casual living and formal living to ground and rooftop al fresco dining.”
“This spectacular home exudes a feeling of resort style living while being superbly positioned in the very heart of Melbourne’s premier suburb. Built to the highest standards with all concrete construction the new owners will enjoy many happy years in Matteo Toorak.”
Source: SuppliedSpeaking to LUXURY LIST WEEKEND, Constantine Procopiou, Design Director of Trinity Architects said, "The brief for the design was to create a private oasis of sweeping curves and a muted sense of luxury surrounded by compelling moments and moods."
“Matteo by Trinity emerges from a challenging site and is set amongst beautiful homes and streetscapes in Toorak. The home encompasses a fusion of curved forms and cantilevered canopies, elliptical shaped voids and rounded edges that adjoin spaces together, creating a breathtaking bespoke sculptural form.”
Source: TImothy Kaye“Through pushing the boundaries of design, we wanted the experience of the house to be organic in its movement, free flowing in its design and functional in its form,” Constantine explained to LUXURY LIST WEEKEND.
“Simplistic in its design but detailed in its execution the sophisticated home was inspired by contemporary architectural forms, light-filled spaces as well as timeless and evocative materials used at volume - building on our ethos of ‘Designed for Living’.”
Source: Timothy KayeThe grand entrance features a soaring elliptical void, showcasing inlaid marble, a glass lift, and an elegant staircase. Floor-to-ceiling windows lead to spacious formal and informal living areas, opening to a central al fresco dining space with a cantilevered built-in BBQ, sink, and wood-fired pizza oven, surrounded by landscaped gardens and a self cleaning solar and gas heated pool & spa.
Source: TImothy KayeThe informal living and dining area highlights a St Croix curved marble kitchen with soft-close cabinetry, Gaggenau appliances, and a Miele-equipped scullery.
The cinema and top-floor lounge are perfect for entertaining and offer a rooftop terrace with a curved marble BBQ and city skyline views. A fully fitted study complements four ensuite bedrooms, including a lavish main suite with a custom-designed dressing room and detailed marble ensuite.
Source: TImothy Kaye
To arrange a private inspection or enquire about a price guide phone or email Mark Wridgway of RT Edgar or Sarah Case of RT Edgar via the contact form below.
To view the listing or for more information click here.
See more luxury Melbourne real estate:
New Toorak Sync Architecture design for sale - RT Edgar
Adam Kane Architects designed Bayside House Elwood for sale - RT Edgar
Tightly held early-1930s Merricks for sale on 23 acres - Kay & Burton

