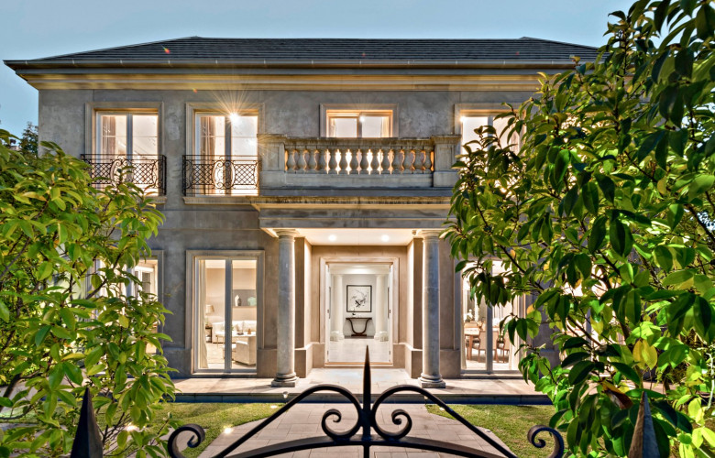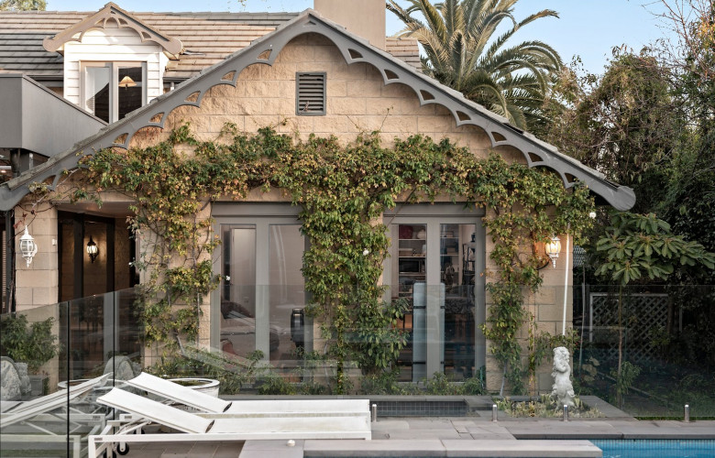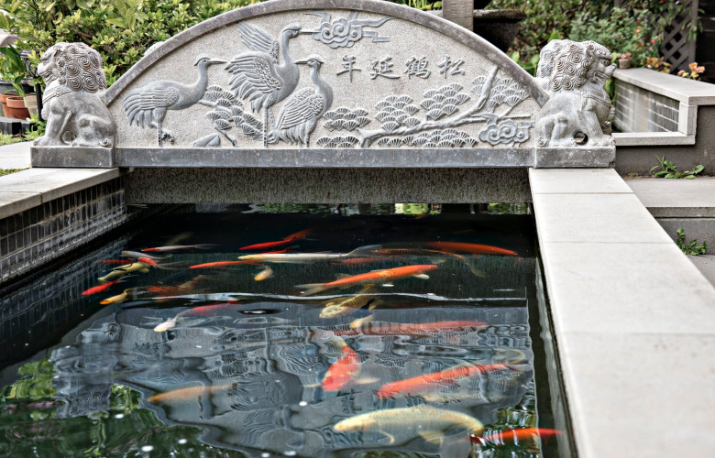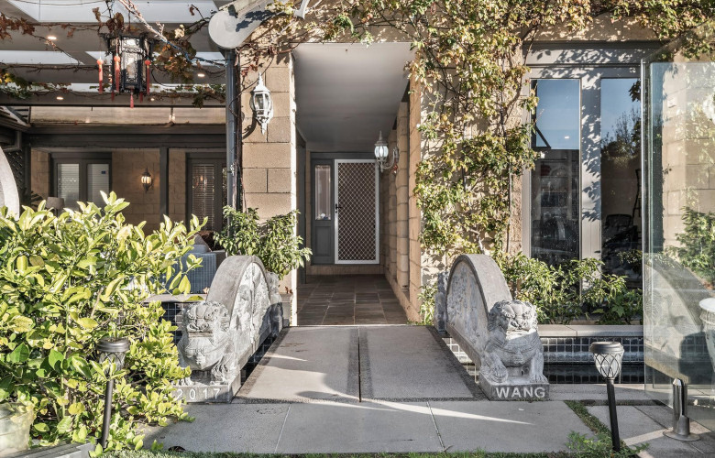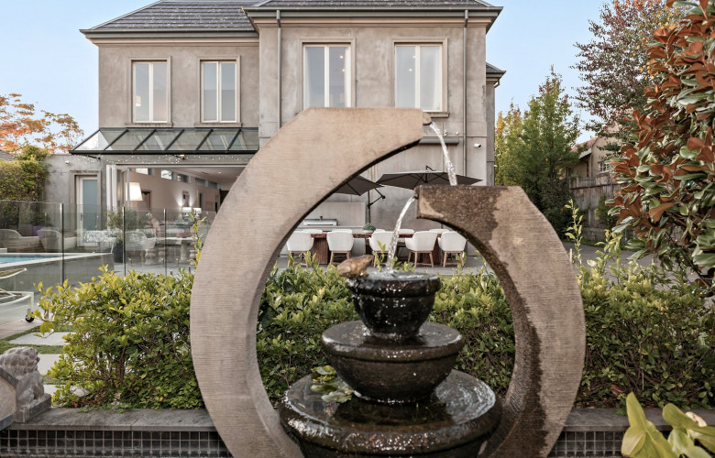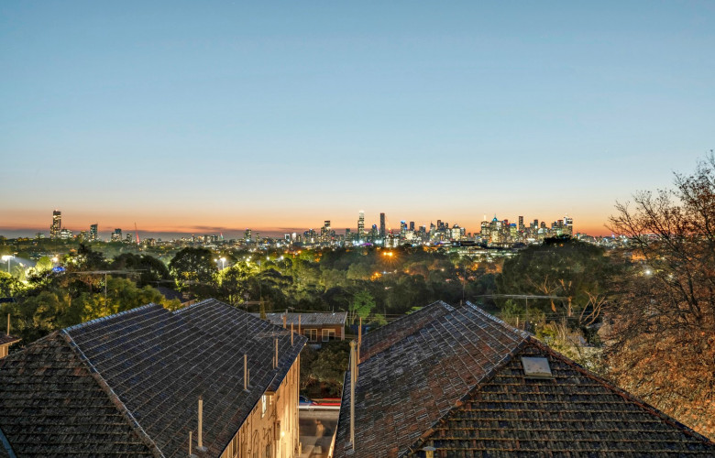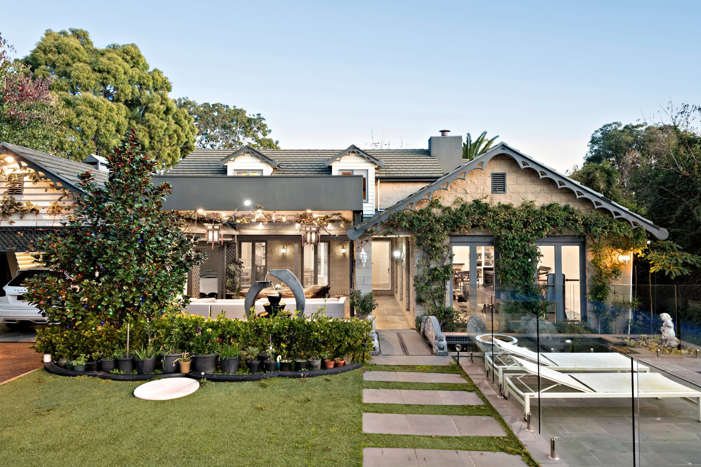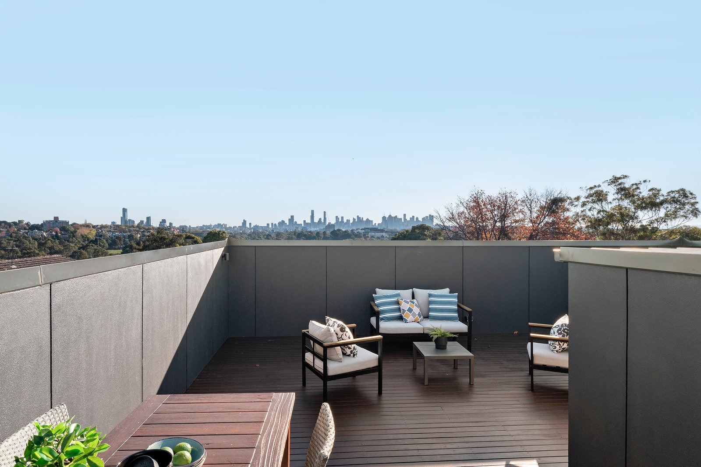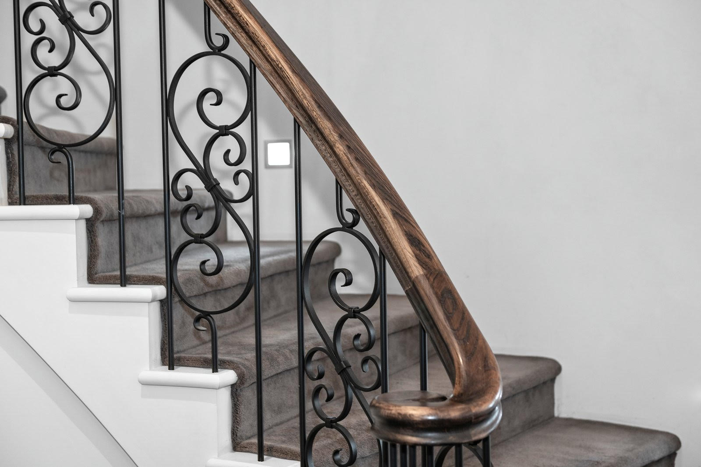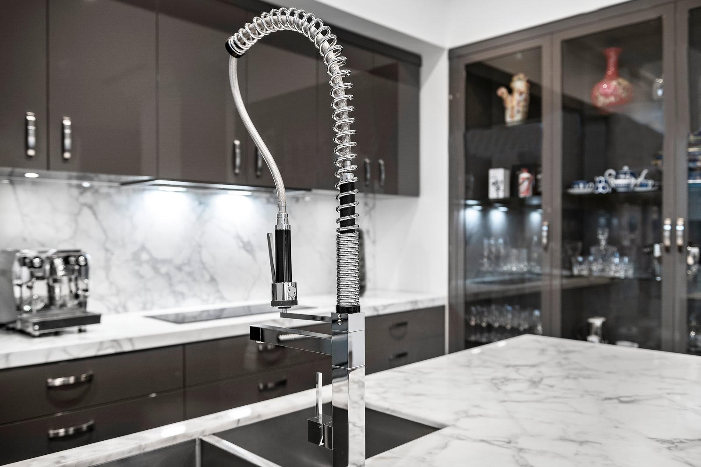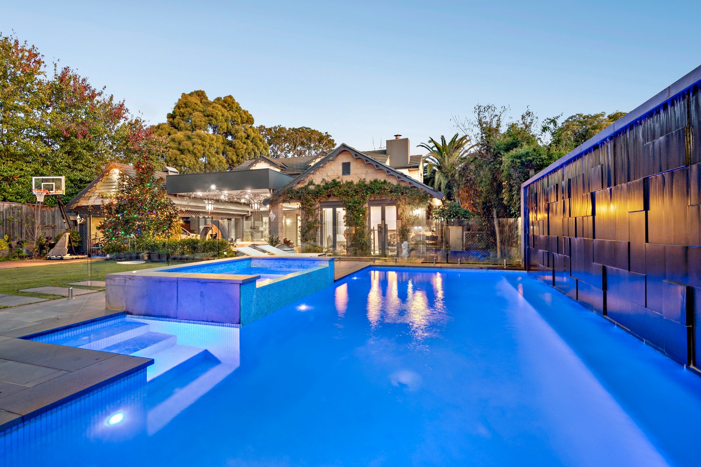Stonehaven family estate Scotch Hill for sale - RT Edgar
Contact
Stonehaven family estate Scotch Hill for sale - RT Edgar
4 Hollingsworth Avenue Hawthorn for sale by Annabelle Feng and Ted Jao of RT Edgar features an additional 3-bedroom cottage for generational living.
This Georgian-styled residence is a picture of elegance and opulence with vast space, leafy outlooks, and a prestigious Scotch Hill address.
The modern-day mansion was built by Stonehaven Homes, with interiors designed by the late Stuart Rattle, delivering four immense living spaces and the additional benefit of a separate three-bedroom cottage to nurture independent living for grandparents or teenagers.
Source: RT Edgar“This home was created by the current vendor for their family to enjoy, constructed by well-known, quality builder Stonehaven,” Ted Jao told LUXURY LIST WEEKEND.
“At approximately 1,190 sqm, this is a large landholding for the Scotch Hill area. It would be ideal for 2 or 3 generations of family living in the one household, enjoying a larger than normal swimming pool with waterfall feature and rooftop terrace with city view.”
Source: RT EdgarThe stately façade melds beautifully within its landscape, welcoming guests to a grand interior enveloped by 3.3m high ceilings, full height windows, towering columns, and rich Oak floorboards.
Speaking to told LUXURY LIST WEEKEND, Stonehaven Managing Director Gavan Newnham said the project was collaborative.
“The client sought out Stonehaven to realise their architectural vision of a grand Georgian-inspired mansion, designed to sit comfortably amongst the established homes of Hawthorn, Gavan explained.
“A collaborative approach through the entire process ensured the creation of a truly individual home, from the elegant proportions of the façade, to the impressive and varied entertaining options within. Solid materials and traditional methods of construction, combined with a professional architectural eye for detail, have resulted in a timeless family home. The quality, space and light are what the architects at Stonehaven are most proud of.”
Source: RT EdgarCapturing natural light and leafy outlooks, formal lounge and dining rooms lie adjacent, while upstairs, a home cinema keeps kids occupied for hours on end.
A huge open plan domain nurtures day-to-day living and family meals, enhanced by a wine cellar beneath the stairs, while opening through bi-folding doors into the gardens for indoor-outdoor celebrations. At its heart, the entertainer’s kitchen provides an impressive range of Gaggenau, V-Zug, and Miele appliances, including induction and gas cooktops within the kitchen and butler’s pantry.
The low-maintenance gardens provide a bluestone patio and barbecue kitchenette for sundrenched dining beside the sparkling swimming pool and spa, while a sprawling rooftop terrace hosts lively parties under the stars against a twinkling backdrop of the city skyline.
Source: RT EdgarThe accommodation is lavishly sized for personal retreat and study, providing walk-in robes and marble-draped ensuites to each bedroom. The master bedroom is the ultimate sanctuary for parents, pampered with a lavish dressing room and a twin-basin ensuite with a marble swathed bathtub, while a downstairs library provides secluded privacy for home-based work, complemented by an adjacent bathroom.
Source: RT EdgarThe additional three-bedroom cottage provides versatile options for the busy family, offering accommodation or to supplement home-based business. A vast lounge and dining room is enriched by a fully appointed kitchen and casual meals room, integrating with a vine-draped patio for year-round alfresco enjoyment. Upstairs, the main bedroom is complemented by a spacious living room, a walk-in robe, and a fully tiled ensuite, while two further robed bedrooms downstairs are complemented by a chic bathroom, a laundry, and a third WC.
Providing an internal-access double garage to the main home and a double carport to the cottage from a shared driveway, each home enjoys absolute independence.
Close to Fairview Park and the Yarra River’s recreation and cycling trails, the property is set among elite public and private schools, sports clubs, and public transport, while minutes from Glenferrie Road, the Monash arterial, and Melbourne’s CBD.
Source: RT Edgar
Expressions of Interest close on Tuesday 13 June at 5:00pm.
To arrange a private inspection or enquire about a price guide phone or email Annabelle Feng of RT Edgar or Ted Jao of RT Edgar via the contact form below.
To view the listing or for more information click here.
See more luxury Melbourne real estate:
Luxury half floor Toorak apartment for sale - RT Edgar
Contemporary Kew family entertainer for sale - RT Edgar
c1895 Toorak Federation sold after competitive EOI campaign - RT Edgar

