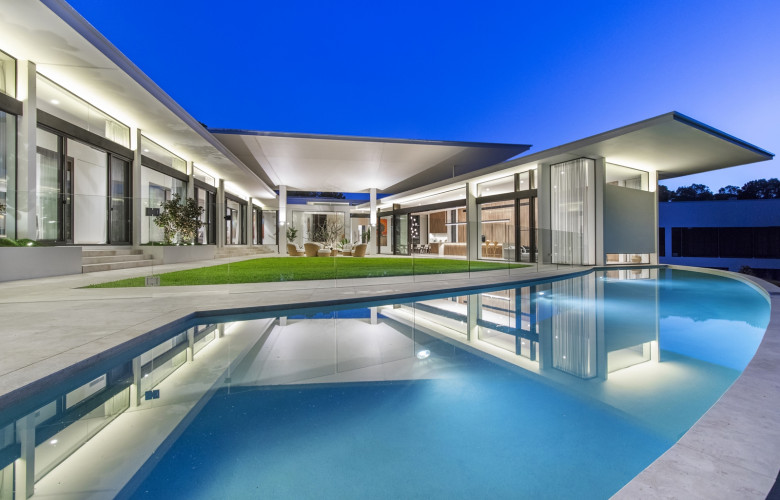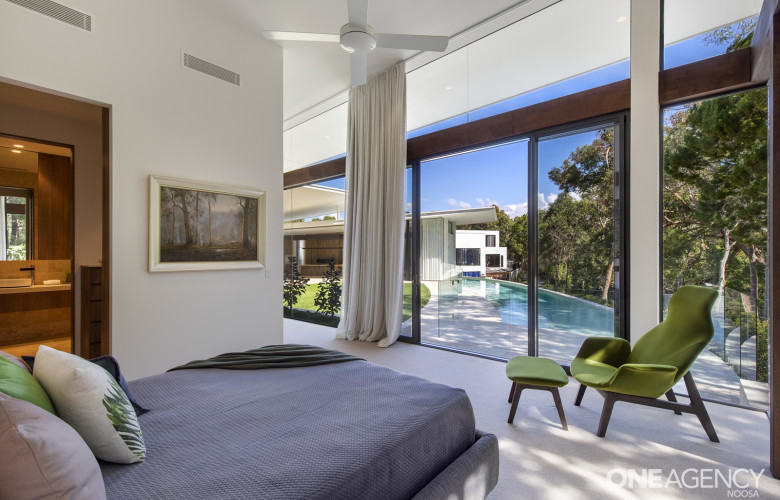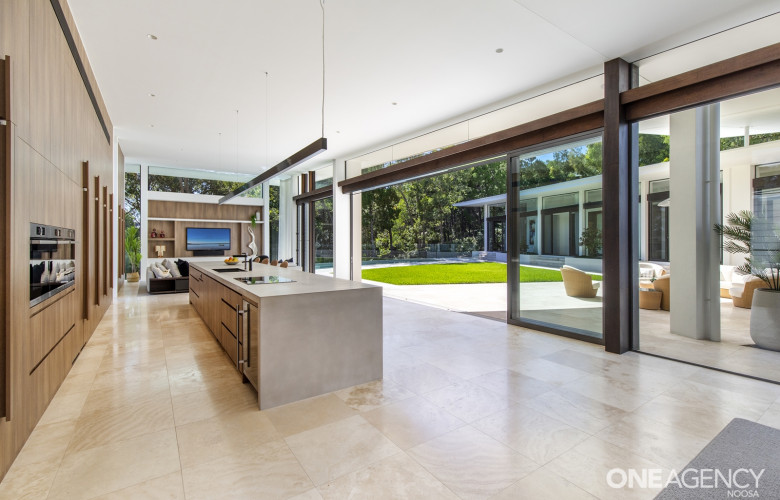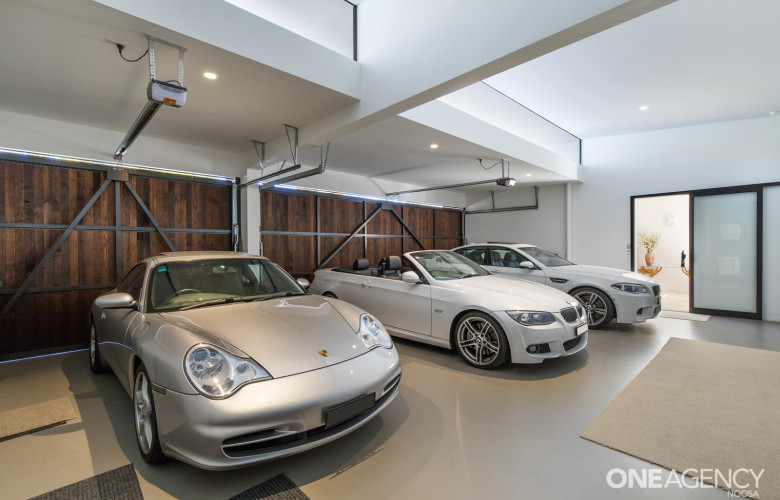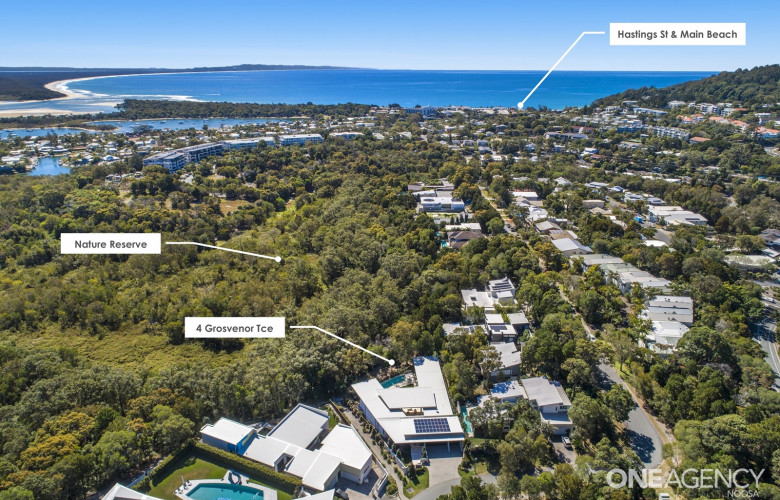"Opulent elegance with timeless appeal” at exclusive Noosa Heads address
Contact
"Opulent elegance with timeless appeal” at exclusive Noosa Heads address
This Gerard Smith Design home features two wings, showcasing views over the Noosa Heads Bushland Reserve from almost every room. For sale by Petar Markanovic of ONE Agency Noosa.
Occupying an exclusive 1,417m2 Noosa Heads address, this contemporary residence balances openness, privacy and intimacy.
Designed by award-winning designer Gerard Smith, the north-facing home showcases a flowing indoor-outdoor layout across one expansive level.
Gerard Smith, of boutique Noosa Heads design studio Gerard Smith Design, told WILLIAMS MEDIA the residence takes full advantage of the views of the reserve from almost every room.
“This site lent itself to a design consisting of two wings which effectively turn their backs to the neighbouring properties to form a private courtyard in the centre,” Smith said.
“The objective of this design was to incorporate a sense of lightness and transparency whilst also retaining complete privacy within the home.”
Constructed by DRM Design and Construction, the residence has been built on a fan-shaped allotment with northerly aspect facing the Noosa Heads Bushland Reserve and Koala Habitat.
The property’s understated street presence enables the home to nestle into its rural setting, minimising the visual impact from the street.
According to Gerard Smith, the single split story home was determined the most appropriate for the site’s topography, providing easy living while also maximising the views of the natural reserve to the rear.
“This self-sufficient home has been meticulously detailed. Throughout, the sense of space and volume afforded by the high raking ceilings and abundant glazing, together with the high-quality finishes and workmanship, provide this home with a feeling of opulent elegance with timeless appeal.”
Source: ONE Agency Noosa
The home’s façade sits alongside a walled courtyard leading to a garden side study.
Bathed in warming sun during winter and fully shaded in summer, the outdoors flow to a lush lawn and extensive travertine paving bordering the 24-metre heated pool.
Indoors, floating roof lines and vast expanses of glass slide away to a fantastic central hub that links all areas of the home.
Minimalist yet functional, the gourmet kitchen features concealed storage, a six metre concrete waterfall bench, raked four metre high square set ceilings, and leads seamlessly to a spectacular indoor – outdoor spaces covered by a soaring cantilever roof.
The bedroom wing presents a blissful master suite overlooking the pool and green reserve. A further three similarly attired bedrooms, main bathroom and casual media room step along the glass lined hall.
Angled pillars frame remote entry doors to the three car garage featuring soaring high ceilings, natural light and an abundance of storage.
Adjacent to the Noosa Heads Bushland Reserve, the property is a short stroll from the emerging restaurant and entertainment precinct of Noosa Junction and just a few minutes more to Hastings Street, Main Beach and the internationally recognised Noosa National Park and World Surfing Reserve.
See more of 4 Grosvenor Terrace Noosa Heads QLD 4567, including additional photos, floorplan, and location map, on Luxury List.
To arrange a private inspection or enquire about a price guide phone or email Petar Markanovic of ONE Agency Noosa via this link.
See more luxury Sunshine Coast real estate:
Naturally Noosa: Exclusive Little Cove villa with stunning views
Elegant country living in the Noosa Hinterland
Sunshine Coast slice of paradise: contemporary living in bushland setting

