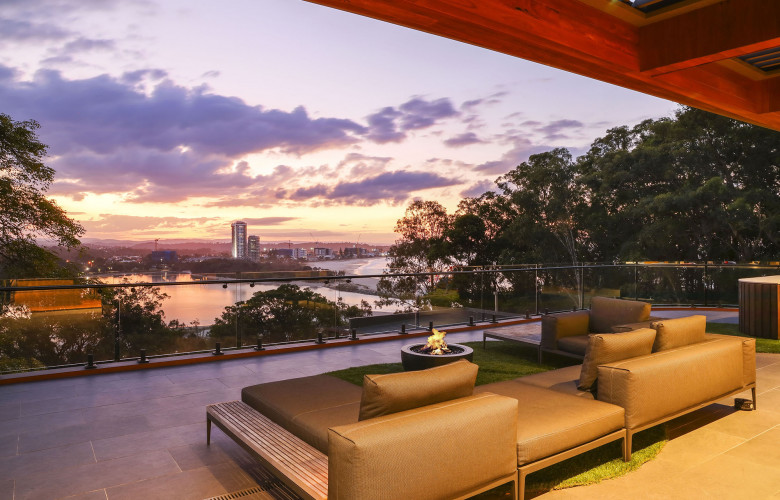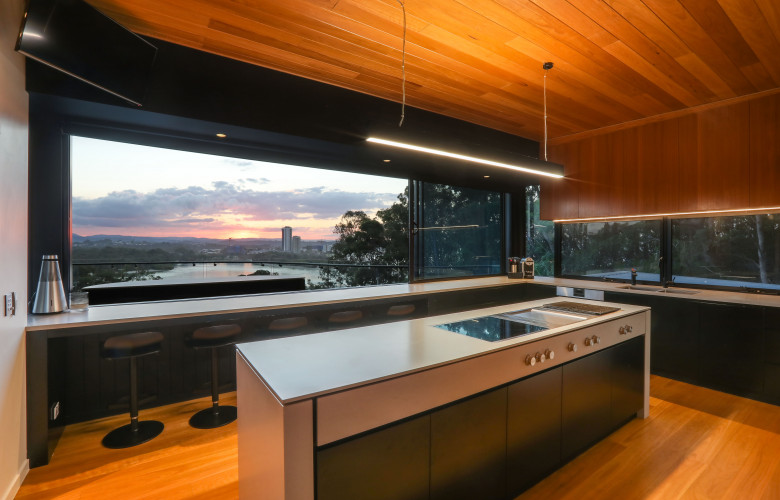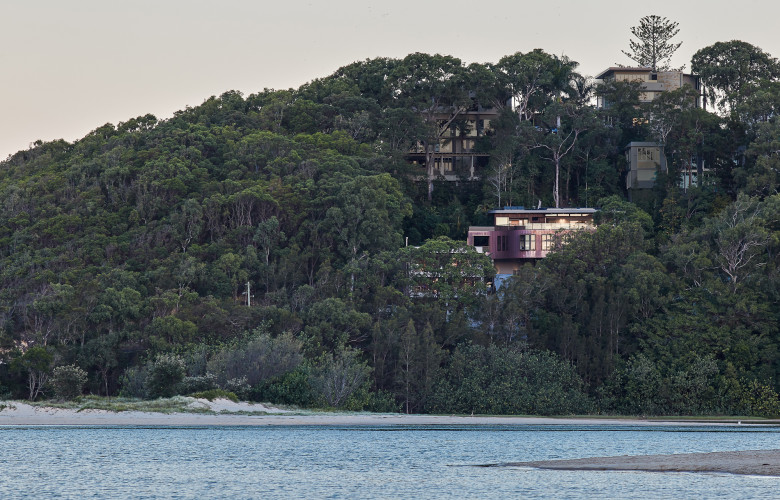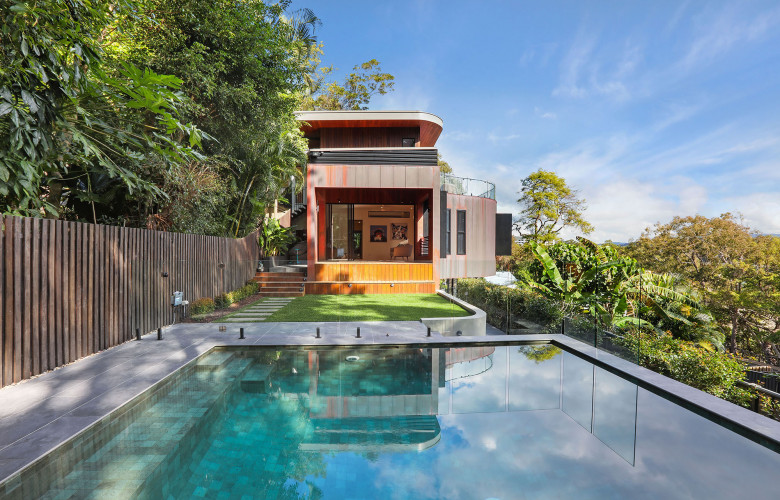‘The Copper House’: award-winning hilltop home
Contact
‘The Copper House’: award-winning hilltop home
This family residence in Currumbin, Queensland fuses bush and beachside living with a flexible layout. For sale by Michael Kollosche and Eoghan Murphy of Kollosche.
Nestled among rainforest surrounds, ‘The Copper House’ is an award-winning oceanfront home on Currumbin Headland.
The winner of the 2018 HIA Awards and Master Builder Winner of the Custom home category, the contemporary family beach house was built by Sanctuary 28, using natural materials inside and out, including timber, stone, iron and stainless steel, with a black, white and grey colour palette.
Designed by renowned Gold Coast architect, Paul Uhlmann, the home is set across three levels, with a distinctive curved copper clad façade flowing inside and out, echoing the curves of the undulating landscape and the rolling waves of Currumbin’s famous surf beach.
Sanctuary 28 Director Don Cotterill told WILLIAMS MEDIA, “When I first arrived on site on Currumbin Hill it was hard to imagine the house on it, but it now seems as if the house has literally grown out of the side of the hill and looks like it’s part of the natural surrounds. It was a challenging but very satisfying build. Magnificent!”
“The Coast as a whole is quite flat, with only two locations that provide genuine hilltop living, Currumbin Hill being one of them, so from a land content point of view that is quite special in its own right,” agent Eoghan Murphy told WILLIAMS MEDIA. “The fact that you not only have spectacular views but you are situated metres from the beach, cafes and restaurants, coupled with this extraordinary design and craftsmanship sets this property apart from the rest.”
Source: Kollosche
The ground floor features ample parking and secure storage as well as a see-through glass lift and timber staircase to the upper floor children’s wing which boasts four double interconnecting bedrooms with removable doors and a fifth spacious bedroom.
Two generous master bedrooms on the first and second levels deliver tasteful ensuite bathrooms, fitted walk in robes and private patios overlooking gardens.
On the first level, a media and rumpus room opens onto spacious deck overlooking sparkling inground pool. A central, locker-room style children’s laundry with ample cupboards and hanging sits alongside a spacious family bathroom with oversized shower and study/homework area.
The second floor has been designed for airy formal living, with large fully opening windows to bring the outside into the spacious formal living and dining areas which feature blackbutt floors and a glass-fronted refrigerated wine collectors cabinet. The stylish gourmet kitchen features quality appliances including Gaggenau steam oven, second oven, Teppanyaki hotplate, and integrated fridges including a second wine fridge, a bio fridge and freezer.
Delivering a flexible beach masterpiece that can be adapted to a growing family, the residence is within easy reach of the best beaches, schools and shops, the Gold Coast Airport and the M1.
See more of 4 Duringan Street Currumbin QLD 4223, including additional photos, floorplan, and location map, on Luxury List.
To arrange a private inspection or enquire about a price guide phone or email Michael Kollosche of Kollosche or Eoghan Murphy of Kollosche via these links.
See more luxury Gold Coast real estate:









