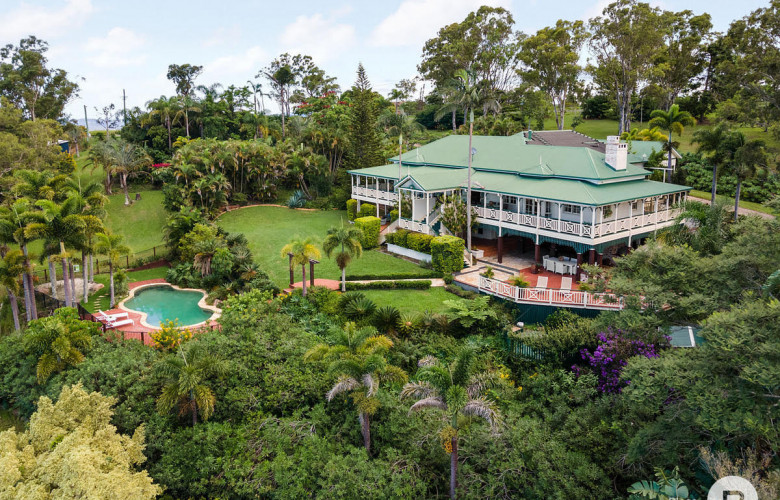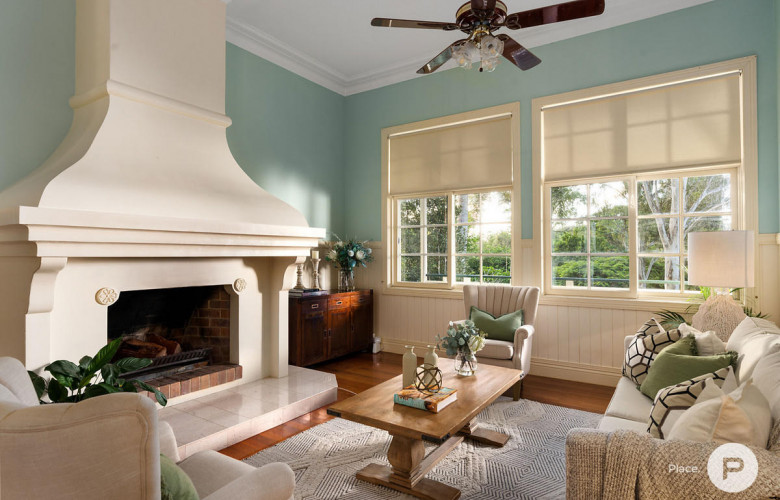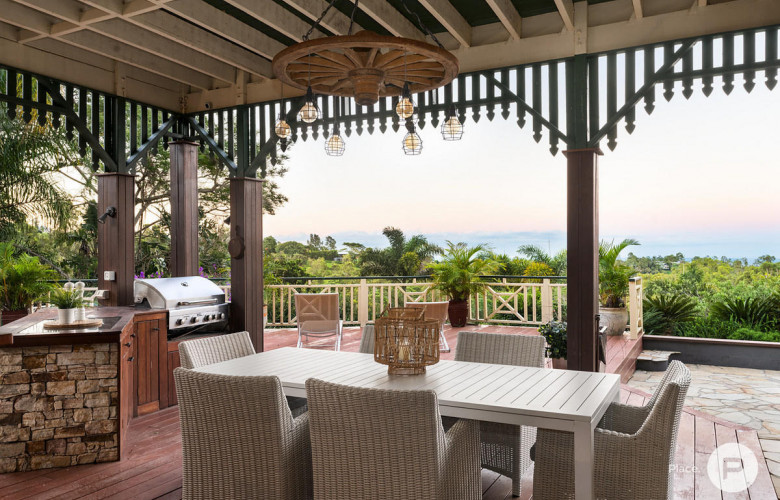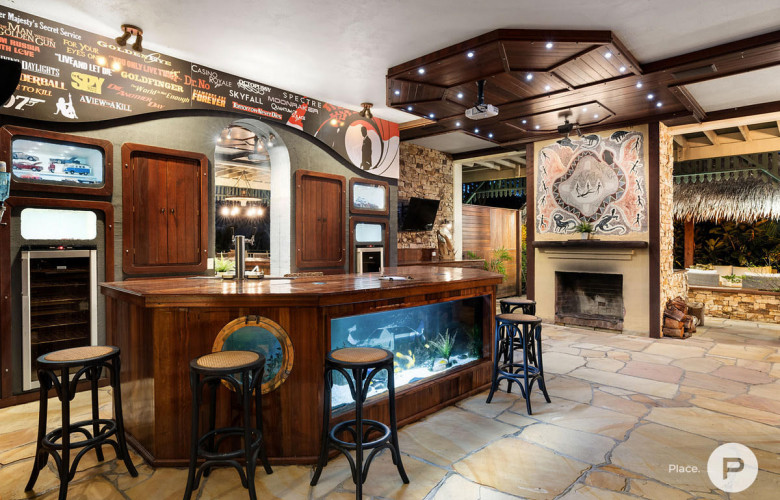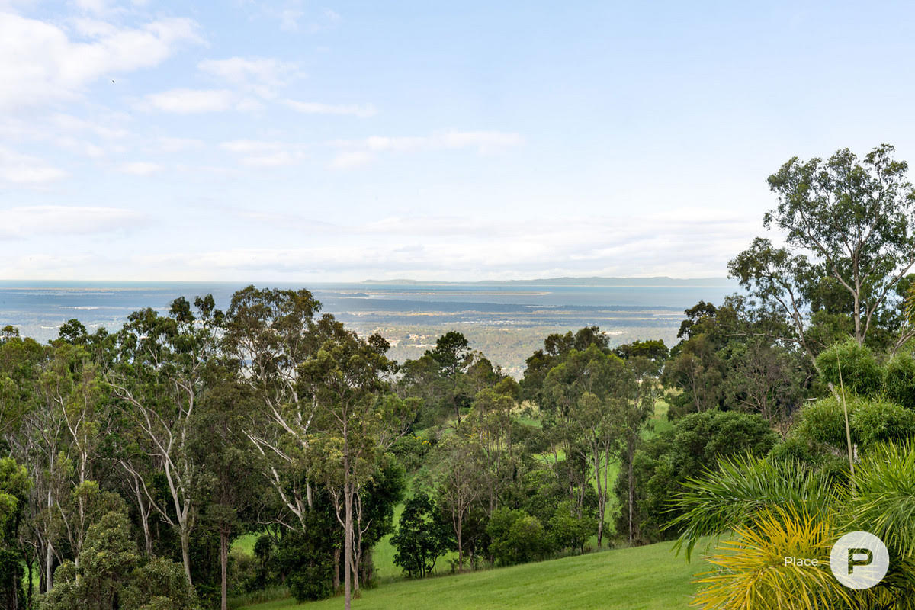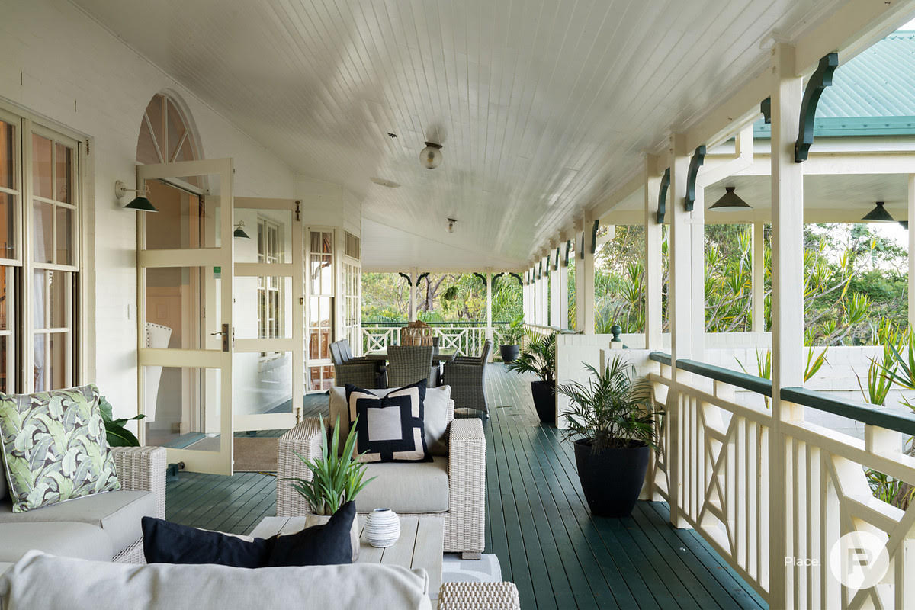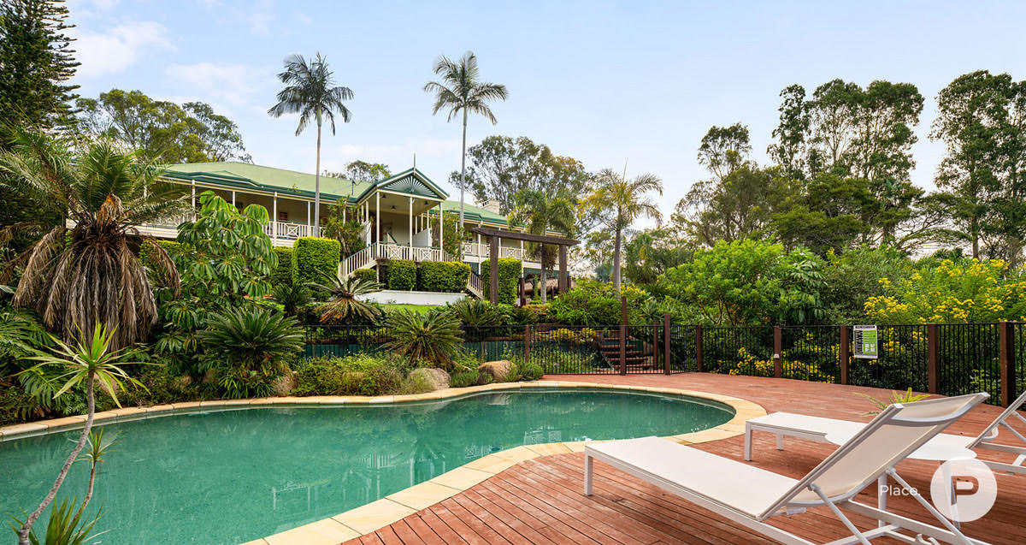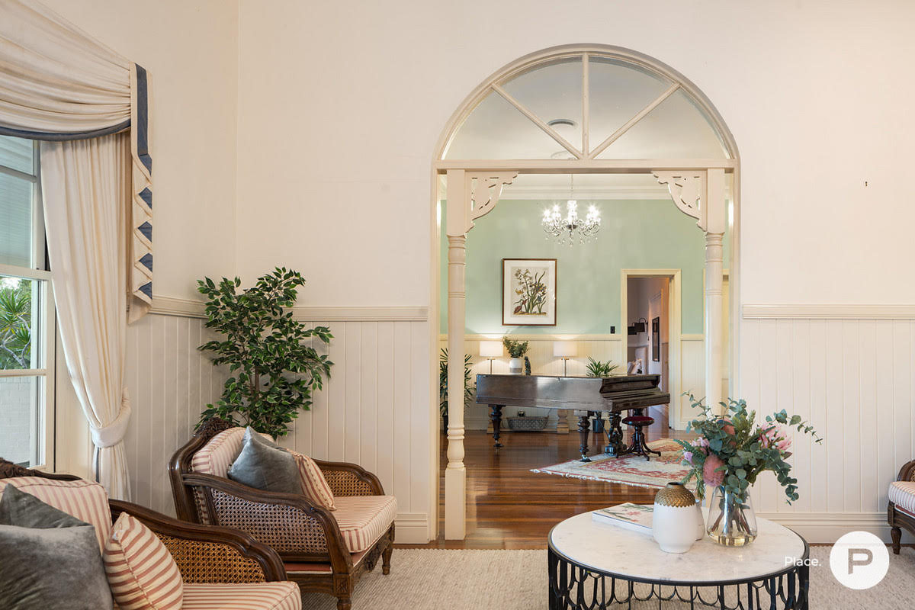Grand Hinterland homestead with breathtaking views - Place
Contact
Grand Hinterland homestead with breathtaking views - Place
This former wedding venue is now the largest homestead in the Sunshine Coast region. For sale by Patrick McKinnon and Justin Robertson of Place Ascot.
Positioned to capture views of the Glasshouse Mountains and the ocean beyond, this Sunshine Coast hinterland acreage features a luxurious 1,200sqm (approx.) homestead with exquisitely landscaped gardens.
The meticulously maintained 2.63-hectare (approx.) property has been expertly crafted by architect Rudi Keimel to complement its majestic setting.
Source: Place Ascot“The moment you enter this homestead you are greeted with a level of grandeur that is rarely seen in property, period,” Patrick McKinnon told WILLIAMS MEDIA.
“It’s no wonder the property was previously used as a wedding venue; the charm, character and spectacular outlook come together to create something truly special.”
“It’s a commanding home sitting on a beautifully landscaped 2.63 hectares and although it is large in size, it has not lost functionality in its floorplan and design. It’s a very liveable home that works.”
Source: Place AscotOwners Nichole and Jeremy told WILLIAMS MEDIA they stumbled across the property while visiting Dayboro for lunch.
“We saw Kookaburra Homestead for sale whilst browsing the real estate window and had to take a look. We fell in love with it immediately,” Nichole explained to WILLIAMS MEDIA.
“The house was built in the mid 80’s. We were told it was commissioned by an Austrian jeweler and antiques dealer who spent 6 months here and 6 months of the year in Europe.”
“It was a wonderful place to raise the girls, a country lifestyle with city conveniences.”
“Ocean View has its own micro climate, its wild life is abundant, with wallabies almost eating out of your hand and king parrots happily joining us on the deck for morning tea.”
Source: Place AscotThe residence boasts timeless details such as lofty ceilings, timber floors, a grand open fireplace and a wrap-around verandah.
The floorplan offers space to relax and entertain with ease, including a spacious open-plan living and dining area on the property’s upper level, as well as an adjoining sitting room, gourmet kitchen, and generous lounge room.
An ensuited guest bedroom with a kitchenette is joined by another two ensuited bedrooms; all three are fitted with built-in robes.
Source: Place AscotDownstairs, a sizeable rumpus room is accompanied by a covered outdoor area displaying a Bali hut, a barbecue and a unique bar with a fish tank as well as an opulent master bedroom with walk-through robe and a luxe ensuite.
At the rear, a linked verandah leads to an expansive rear yard, which showcases an enviable flat lawn and gardens, as well as a lagoon-style swimming pool and ample space for horses and stables.
Source: Place AscotOther features include parking for four cars, an abundance of storage, heating, air-conditioning, ceiling fans and an alarm system.
A short drive from Brisbane’s bayside and local conveniences, the residence falls within the Dayboro State School and Bray Park State High School catchments. Carmichael College is also nearby.
To arrange a private inspection or enquire about a price guide phone or email Patrick McKinnon of Place Ascot or Justin Robertson of Place Ascot via the contact form below.
To view the listing or for more information click here.
See more luxury Brisbane real estate:
Track-side residence by Eagle Farm Racecourse - Place
Architecturally renovated Californian Bungalow in exclusive Clayfield position - Place
Hamilton entertainers' retreat with stunning river outlook - Place

