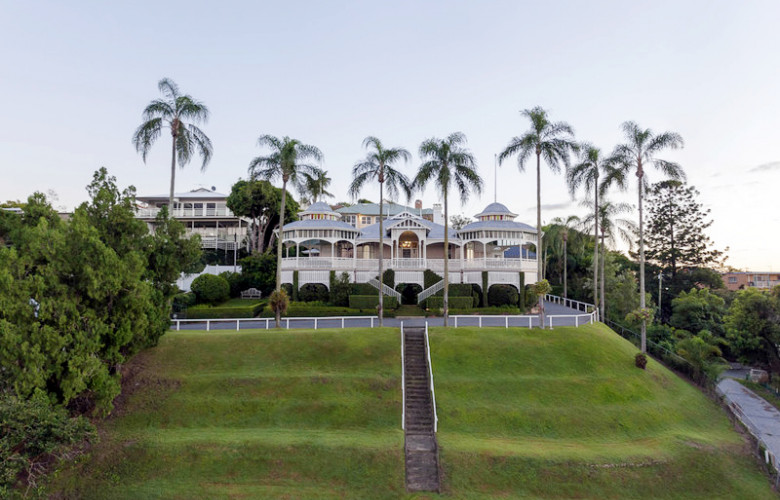Award winning Hamilton home for sale
Contact
Award winning Hamilton home for sale
'Cremorne' sits on top of Hamilton Hill with 180-degree views of the CBD and Brisbane River. The property is for sale by Sarah Hackett and Damian Hackett of Place Bulimba.
This iconic estate was originally built in 1905 and has the heritage exterior of a Queenslander but inside the home has had a complete contemporary restoration and heritage-approved pavilion extension. The house received the 2009 State Residential Architecture Houses Award.
Internal features include stained glass windows, 13 foot high ceilings, three fireplaces, chandeliers and polished timber flooring.
The home is on 2,435 square metres and is built over two levels. It is the only Brisbane example of the renowned Sydney architects Eaton and Bates. A heritage-approved pavilion extension by BVN Donovan Hill and in consultation with heritage specialist architect Robert Riddel was also built.
The kitchen features Corian and stainless steel benchtops, Zanussi stove, butler’s pantry, Quasair rangehood, a commercial-grade cold room, freezer and ice-maker in addition to Miele appliances.
The master suite overlooks the grand verandah with river and mountain views and includes an ensuite and walk-in robe. The restored heritage hallways provide access to the drawing room, which catches the morning sun and river views.
The formal living and dining areas follow, with bedrooms and a powder room, gallery and laundry. These generously scaled contemporary rooms flow from one to the next, as the original structure complements the modern extension.
The rear of the residence has two outdoor areas including a fireplace, barbecue and 13 metre self-cleaning swimming pool. Downstairs is a wine cellar next to a private dining area with double-sided dumbwaiter, leading to a private office and media room.
An exterior staircases leads to rolling lawns and landscaped gardens and a bituminoid driveway lined by Queen Palms.
Additional features:
- Air Conditioning
- Integrated BOSE audio system
- Courtyard
- Ash floorboards
- Rumpus room
- Four-car tandem garage
- Six water tanks
The property is close to schools and transport, and the Brisbane CBD is a ten-minute drive away.
See also:















