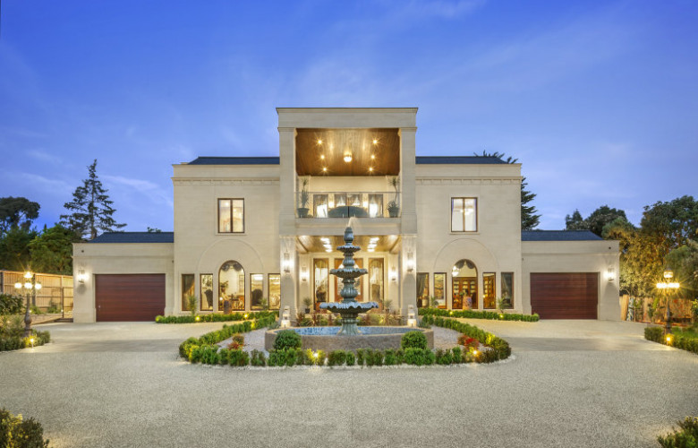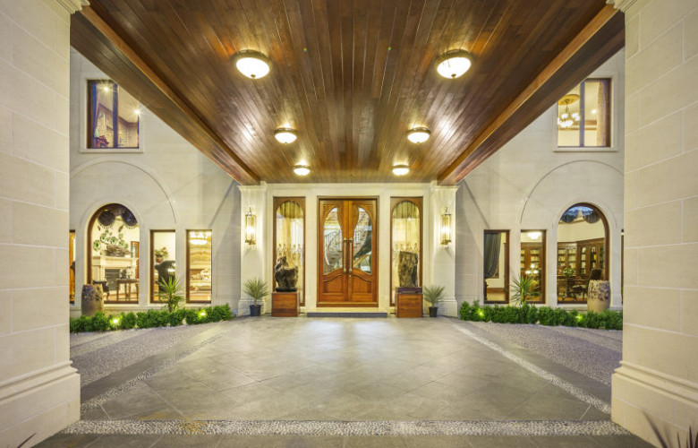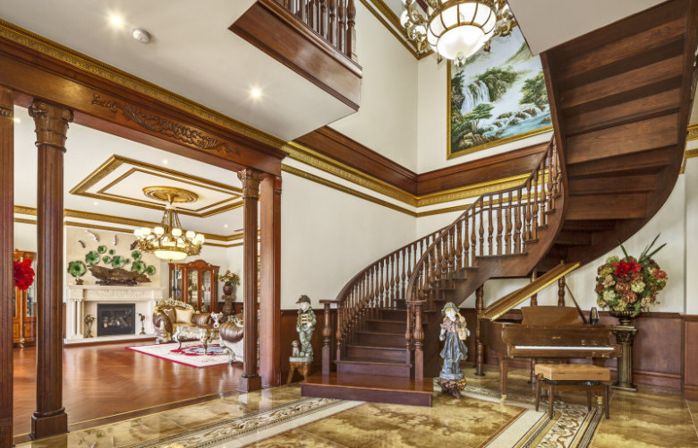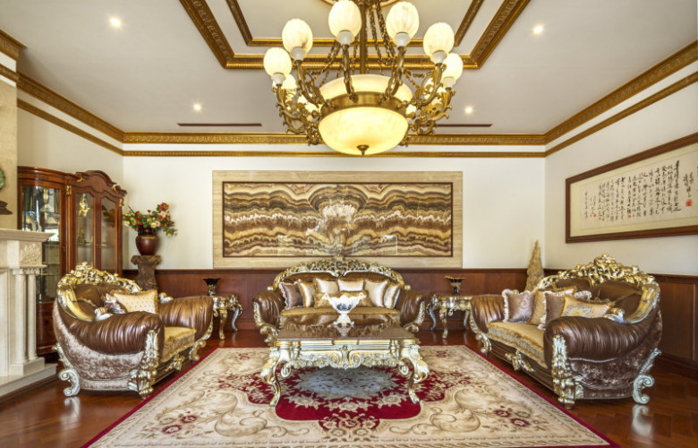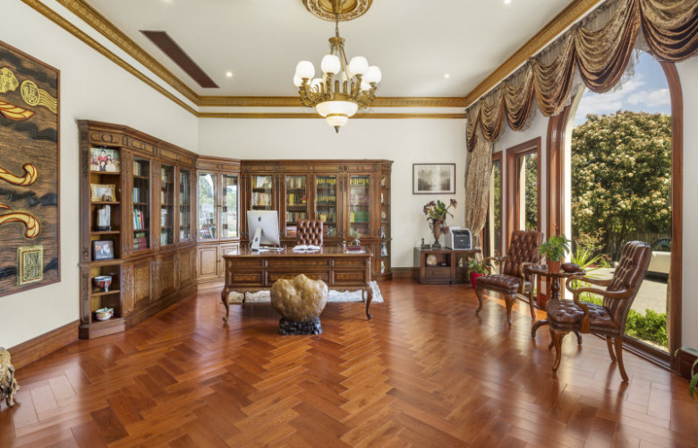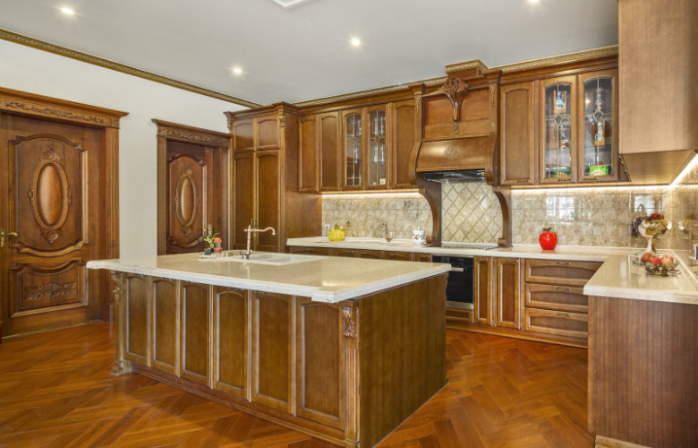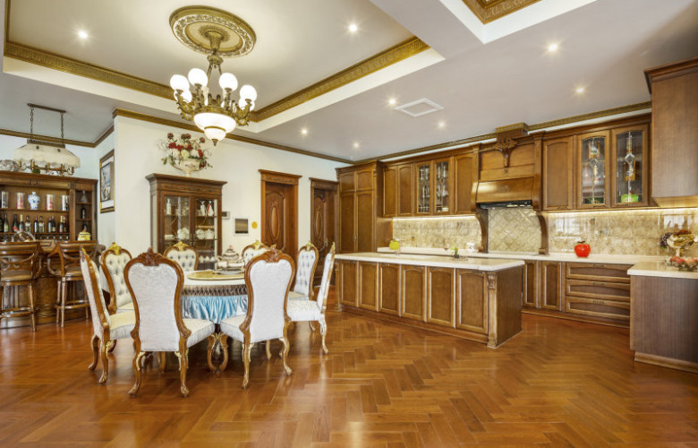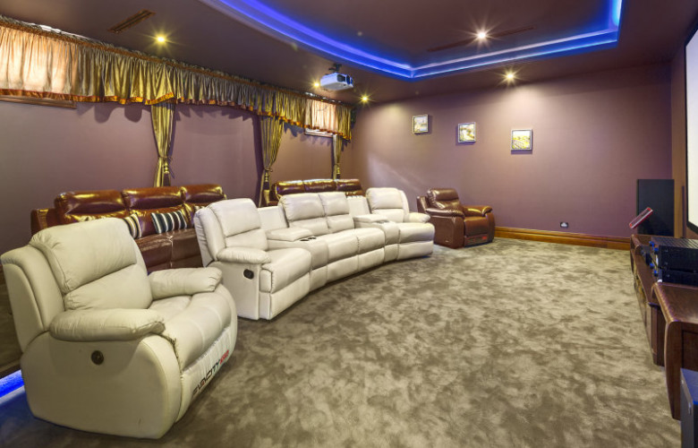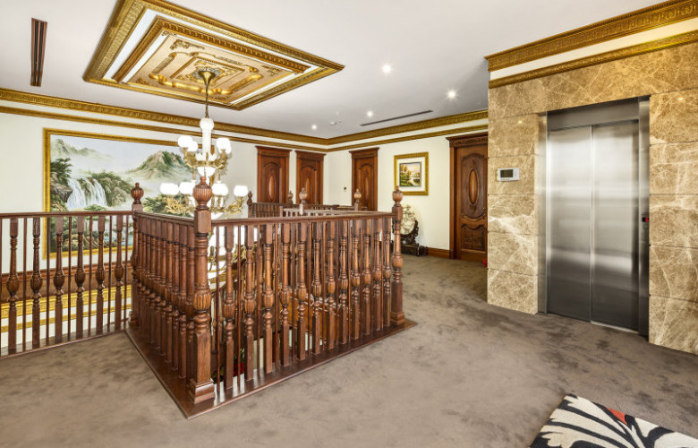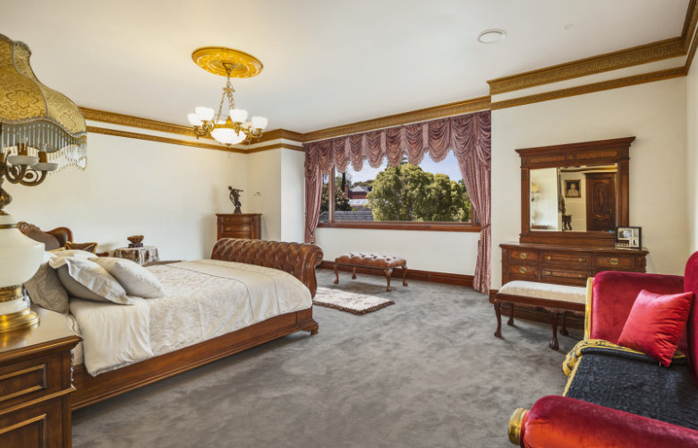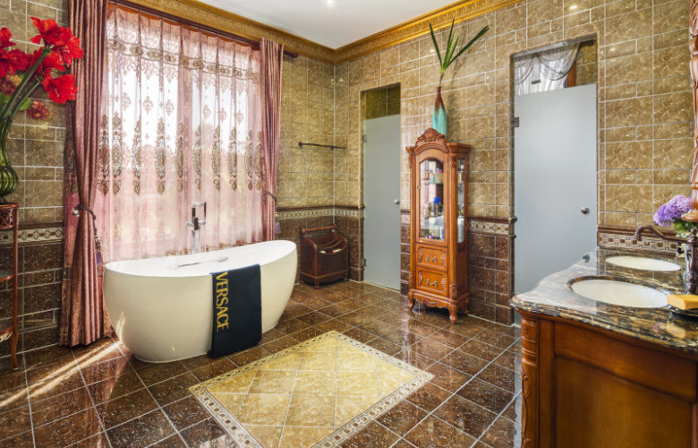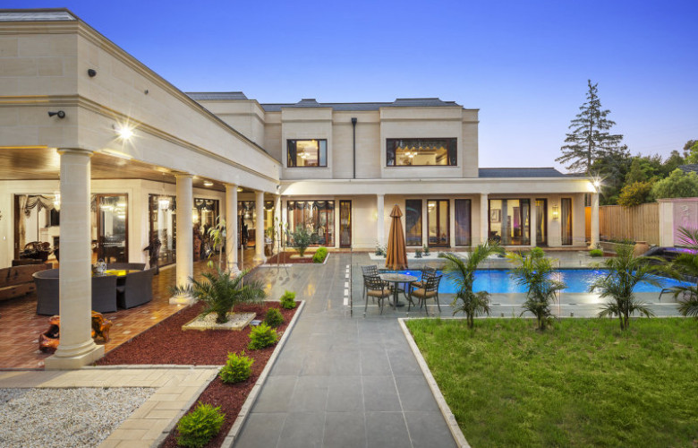Unbridled opulence
Contact
Unbridled opulence
The sumptuous detail in this palatial home must be seen to be believed.
This six bedroom (plus study), six bathroom family home sits on an acre of land on Templestowe's exclusive Golden Mile.
A sandstone exterior, landscaped gardens, and circular driveway leading to a generous portico create favourable first impressions. Upon entering the home, one cannot escape the sheer opulence: oversized polished floor tiles, marble walls, exquisite chandeliers, gold cornices, and high ceilings.
From the main entrance, the home flows through to a formal lounge and sitting room, with American oak parquetry floors and a marble gas-log fireplace.
The central living area of the house includes a stone and timber kitchen, dining area, and butler's kitchen with walk-in pantry. The family room has another marble fireplace, draped curtains, and conveniently located bar.
The downstairs bedroom has its own entrance, and is connected to the outdoor entertaining areas, bathroom and sauna, making it perfect for guest accommodation.
Upstairs, the word 'spacious' is inadequate. The vast parents' retreat has a deluxe ensuite. The other three bedrooms are also upstairs, along with a home cinema and balcony terrace.
The huge gardens contain a heated pool with marble carved water feature, over-sized outdoor entertaining spaces, and outdoor kitchen. The carefully maintained gardens include a vegetable patch and gazebo.
The home is located in a quiet street and is close to parks, shops, schools, public transport, and main roads.
Inspection is by appointment only.

