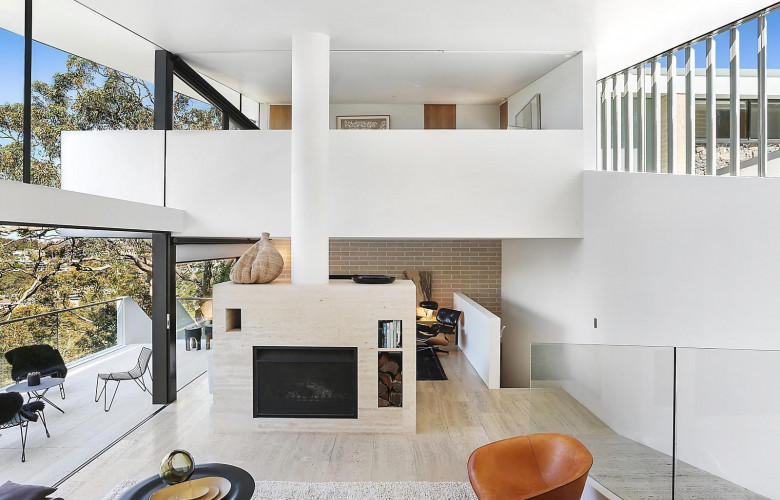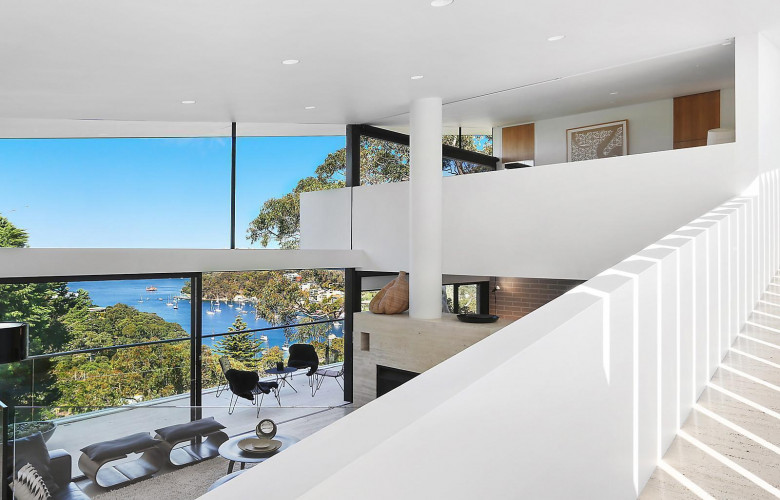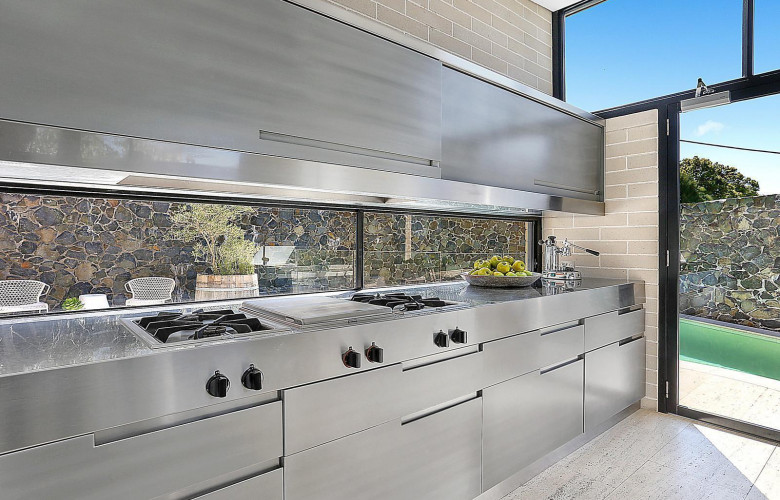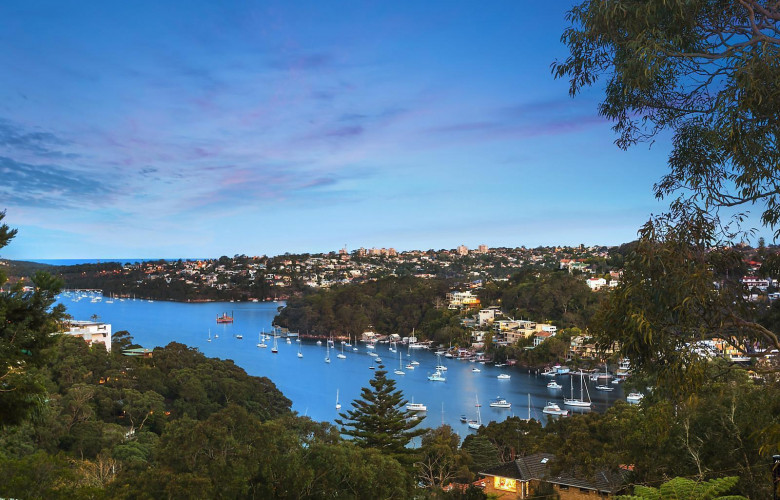Iconic Castlecrag family home designed for peerless luxury
Contact
Iconic Castlecrag family home designed for peerless luxury
'Meller House' was designed by Harry Seidler in 2003, and its fluid, open-plan layout takes in the local bush setting and sweeping Middle Harbour views. For sale through Michael Coombs and John Melville of McGrath Mosman.
In the canon of Harry Seidler homes, the 2003 commission of 'Meller House' exemplifies both his genius and enduring passion.
Seidler channels a lifetime of experience, reinventing his 1950s design for contemporary living in this stunning home set on a deep 1,163sqm block embracing stunning views over middle harbour.
"There are so many things that make this property special," said agent Michael Coombs of McGrath Mosman.
"A Harry Seidler house is just one of the magnificent things. It sits on almost 1,200sqm of land and captures views from all levels. You can watch the kids in the pool or put the teenagers in the separate accommodation - great for all families."
The fluent open plan design with high raked ceilings enjoys seamless outdoor integration via large glass panels and folding stacker doors.
The deluxe mezzanine parents' suite also enjoys sweeping harbour views.
Entertaining is easy with the poolside courtyard, chef's kitchen complete with Gaggenau appliances and a hidden cellar.
Exquisite Travertine and Calacutta marble finishes, heated flooring along with a fireplace compliment the home's contemporary minimalism.
There are also Harry Seidler plans for a granny flat (STCA).
With easy access to local village shops and close to prestigious schools and city buses.
See more of 3 Tower Reserve, Castlecrag NSW, 2068, including additonal photos, video and floorplans on Luxury List.
To arrange a private inspection or enquire about a price guide, phone or email Michael Coombs of McGrath Mosman or John Melville of McGrath Mosman via these links.
Read more about real estate on Sydney's north shore:
McGrath boosts Sydney's Upper North Shore team
Spotlight on Sydney suburbs Turramurra and Warrawee










