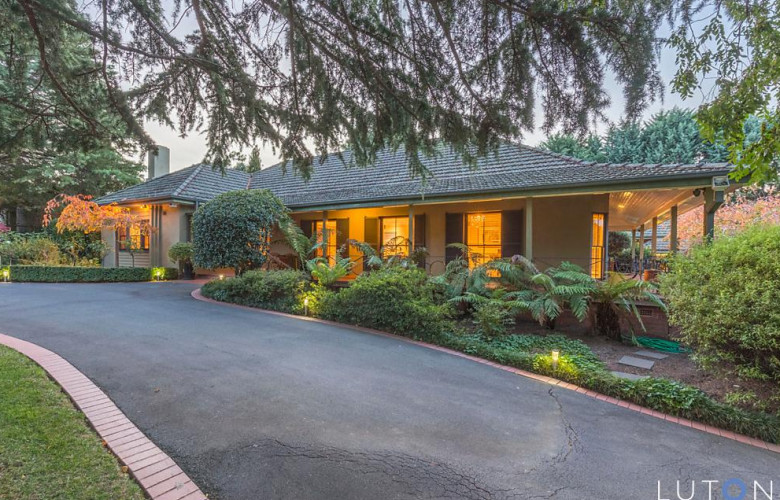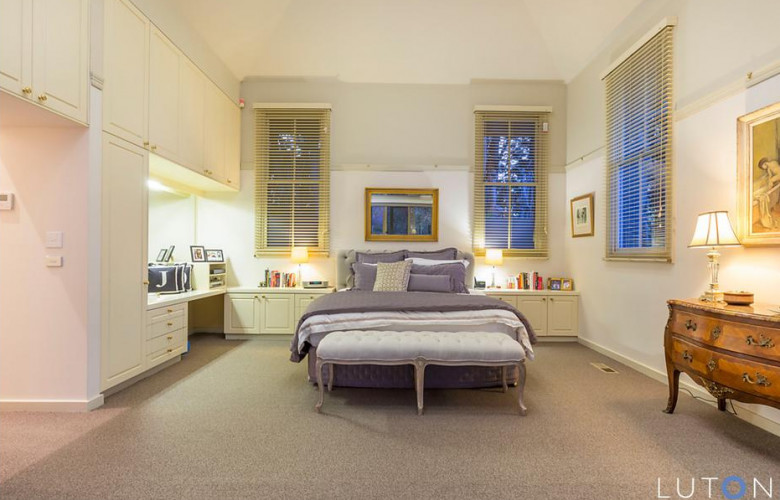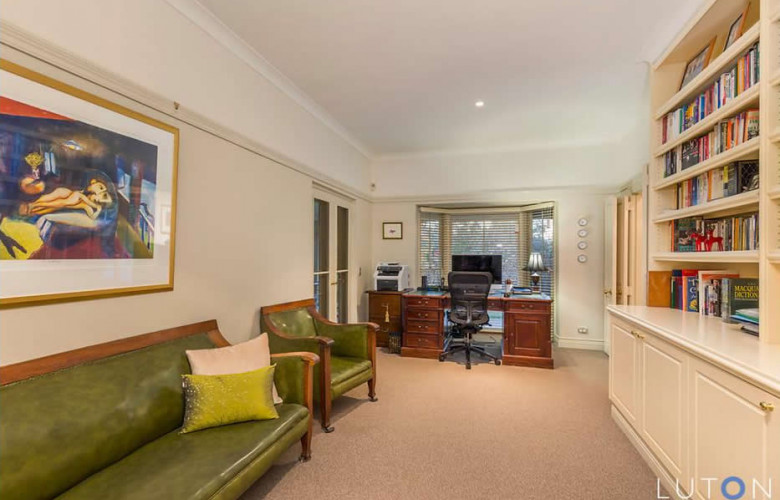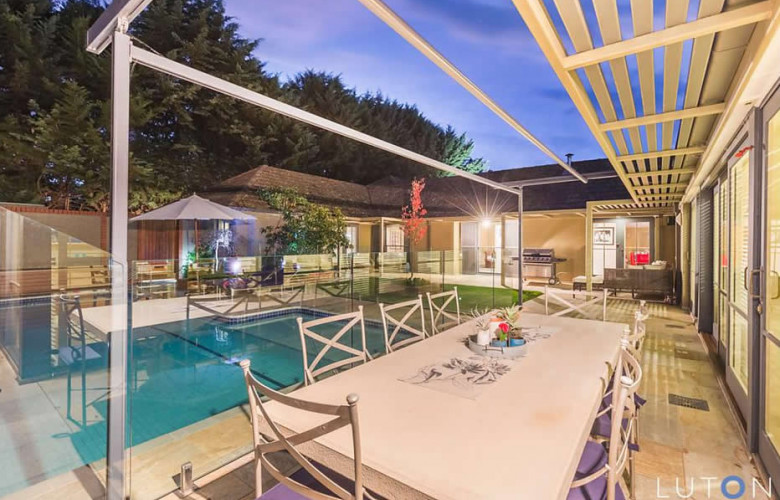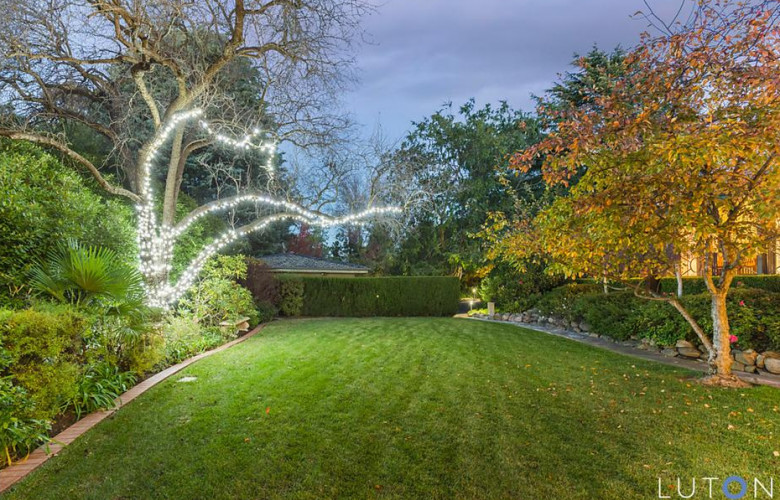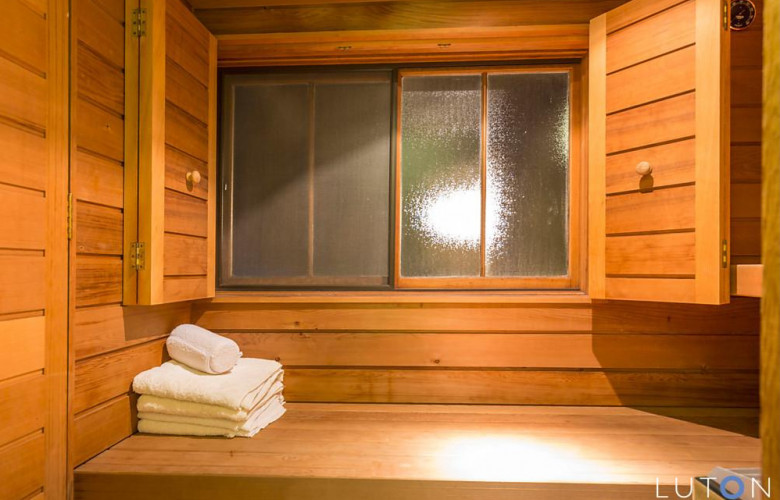Entertain in a former Embassy
Contact
Entertain in a former Embassy
Gated and set on over 2000 square metres of private gardens, this home has been designed on a grand scale for executive family living.
Originally designed by Kenneth Oliphant in 1934, 3 Tennyson Crescent, Canberra was home to the Secretary of Department of External Affairs, before becoming a residence for the Japanese Embassy in the 1940s. It is now home to the Guinness World Records for the Most Christmas Lights on a Residential Property in 2011 and 2013.
The house includes large formal reception rooms; a huge family room and master kitchen overlooking the pool. Five large bedrooms with built ins, four bathrooms and a rumpus room. A generous study cum library boasts garden views and a three-car garage can be accessed by a semi-circular driveway.
A spectacular, high-end property in a coveted location can be inspected now by appointment.
Features include:
- Fifty metres of large mature hedging on the street frontage
- Automated gated entry and exit with private semi-circular driveway
- Beautifully maintained original formal gardens, formal hedges with mature trees and shrubs
- Automated 24V garden lighting to driveway and entertaining areas
- Large turfed entertaining and formal garden area
- Walled BBQ area with access through concertina doors opening from the lounge and kitchen
- Six metre motorised exterior retractable awning over the alfresco dining area
- Solar heated concrete salt-water pool with children's wading area
- Oversized three-car automated garage with shelving
- Internal intercom system with entry gate control
- Eight HD external security cameras with time-lapse recording
- Internal timber lined sauna with shower
- Hardwood timber floors to kitchen, living and entry areas
- Open plan kitchen, meals and family room leading to the outdoor entertainment area
- Stainless steel appliances, gas cook top and elevated benches
- Oversized formal piano and lounge room with dado rail
- Large formal dining room with original 1930's fireplace and built in display cupboards
- Large marble open fireplace in formal lounge
- Third fireplace in family room
- Separate movie room or children's retreat with built-ins and storage
- Five large bedrooms, with built in wardrobes and drawers
- Master Bedroom with four metre high ceiling, skylights and large gym area opening onto formal gardens
- Oversize ensuite with large spa bath, shower, toilet and Bidet
- Main Bathroom with shower, toilet, bath and two basins
- Walk in wine cellar with commercial refrigeration/heating and built in Tasmanian oak shelving
- Extensive storage throughout
- Wired music and external speaker system to three outdoor entertainment areas
- Built in internal music system
See also:

