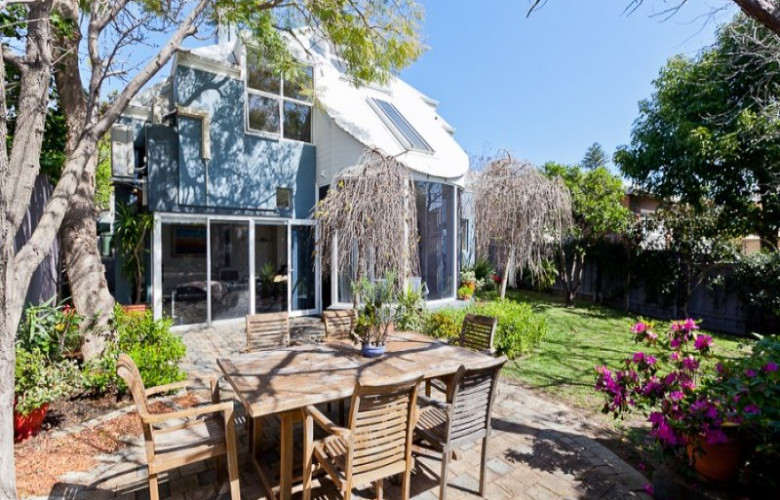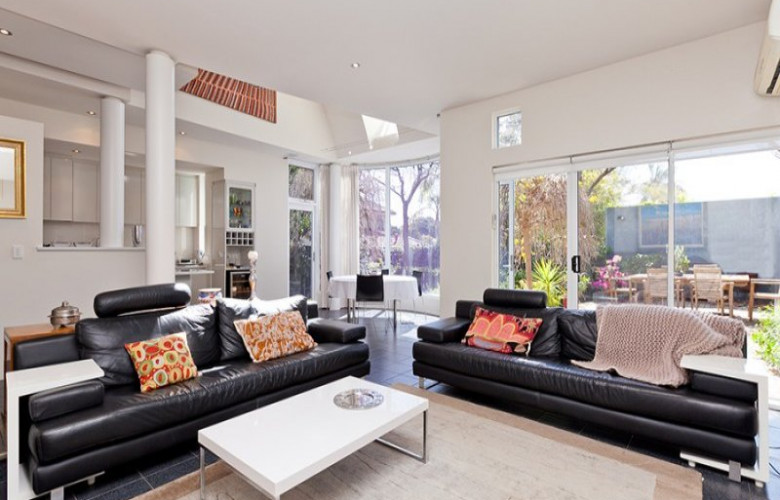Space and light
Contact
Space and light
High ceilings, a northerly aspect, and designed for cross ventilation, this home is a study in livability.
This home was originally architect designed, and has been modernised to ensure contemporary comfort and style. Situated in a quiet, leafy street, it is within walking distance of Swanbourne shops and train station, Claremont Quarter, and good schools.
Central spacious and light-filled dining and living rooms look through curved picture windows onto lush gardens. Glass doors lead to the manicured gardens, which includes a fish pond and pool.
The renovated kitchen includes stone benchtops and quality appliances, including soft-close drawers, Miele oven, and gas cooktop.
Upstairs, the main bedroom has high ceilings, and views over the leafy suburbs, and an ensuite and walk-in robes.
A remarkably light and airy study sits at the top of the house, and has a wonderful views.
The home also features a wine cellar, laundry, courtyard, and double garage with storage space. High ceilings are fitted with fans to make the most of natural ventilation. The home has attic storage and gas hot water.
The vendors are considering offers.








