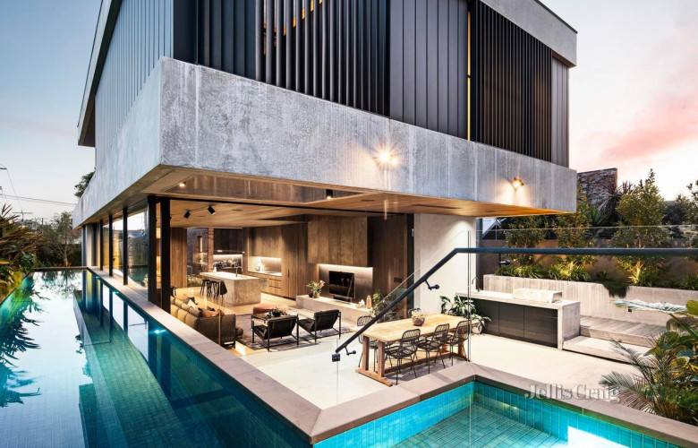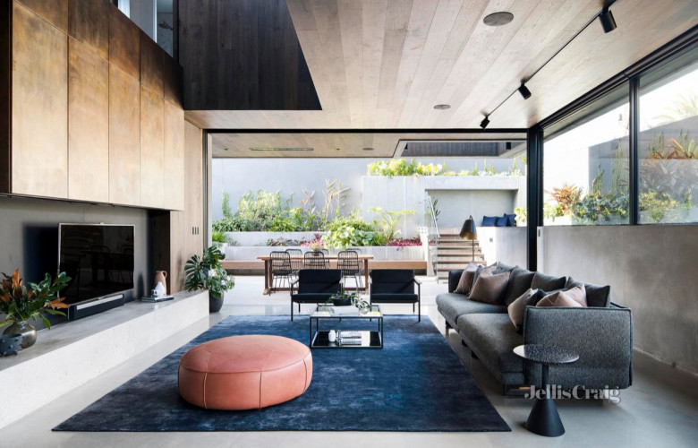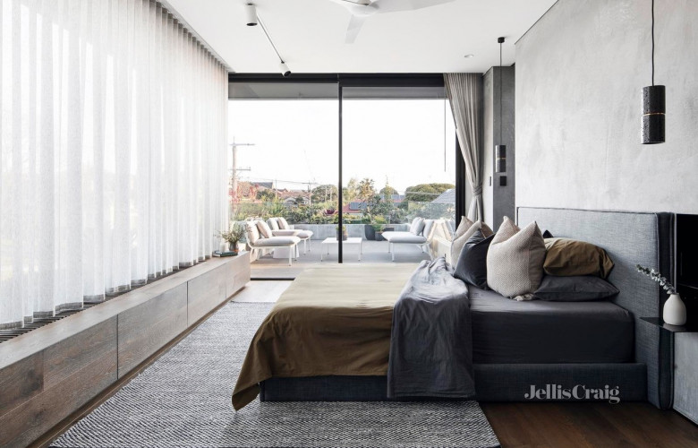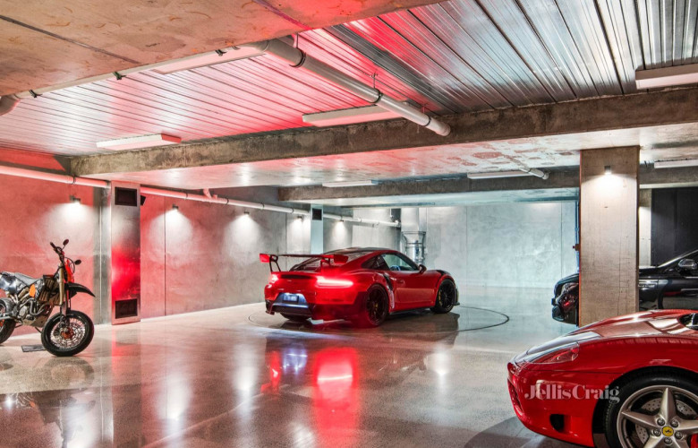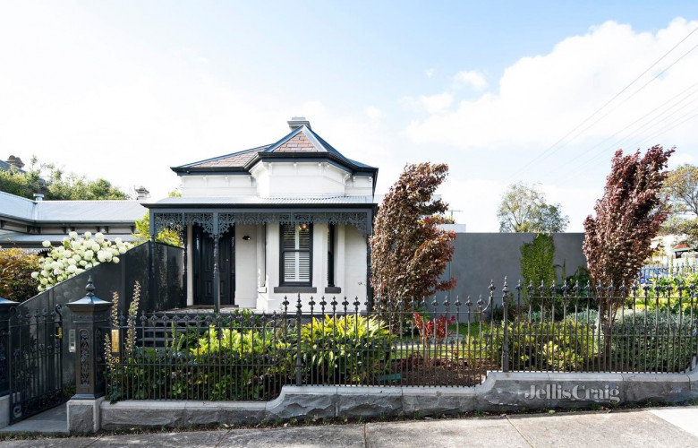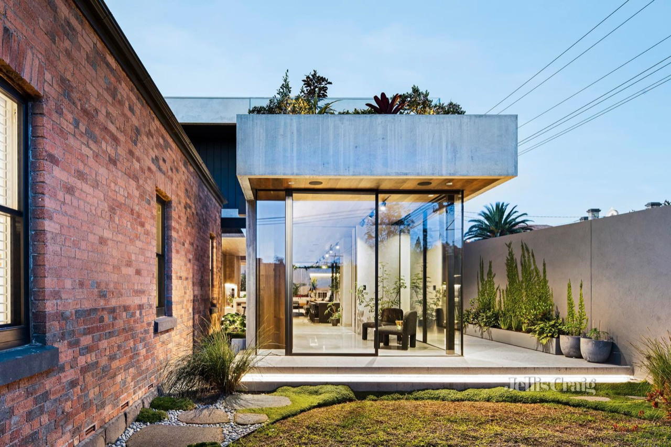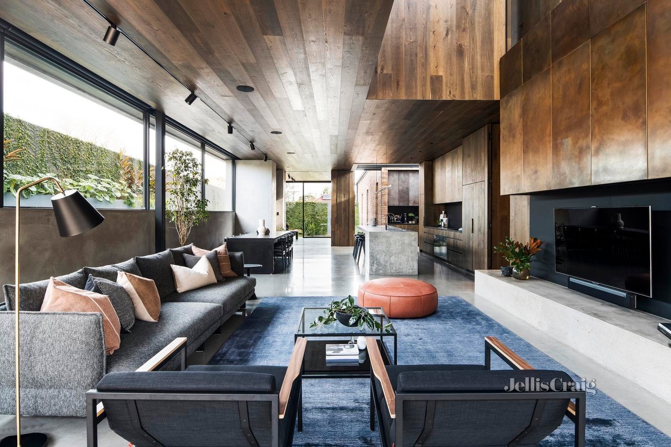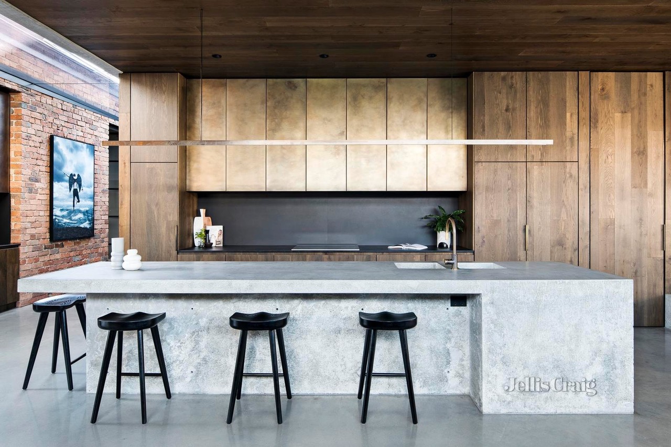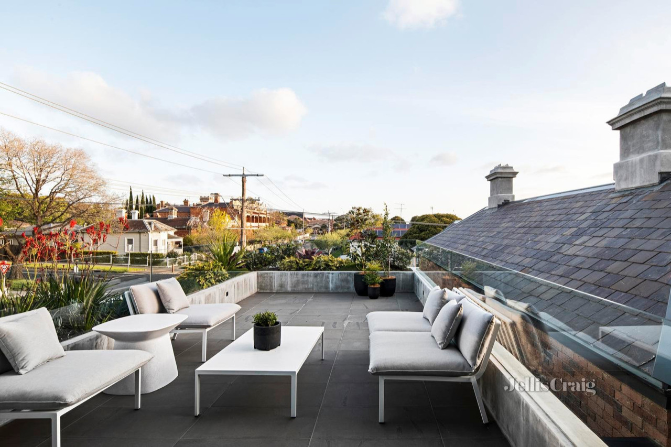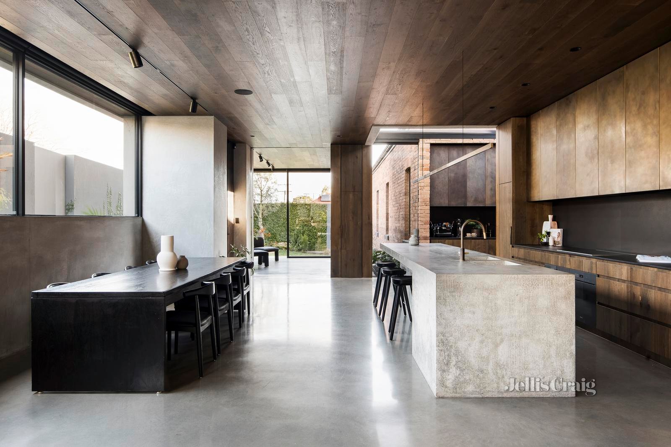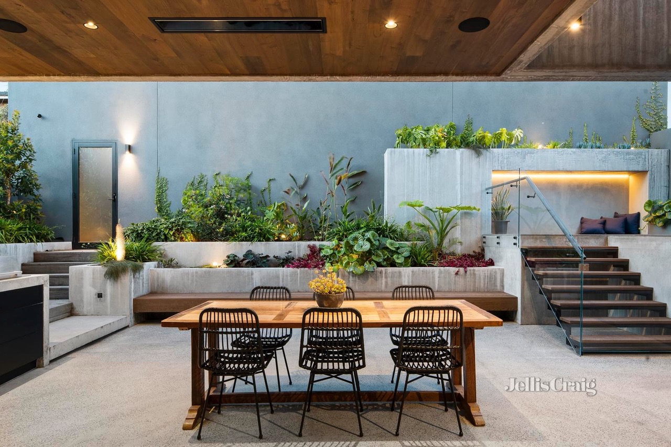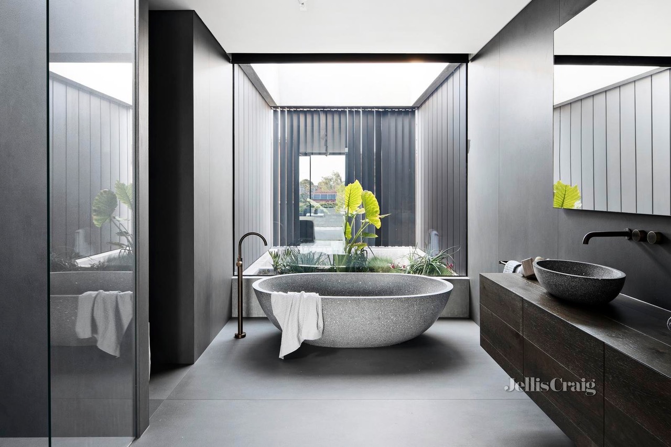Modernist Rothwell Hill 'Immersion House' for sale - Jellis Craig
Contact
Modernist Rothwell Hill 'Immersion House' for sale - Jellis Craig
The newly renovated Ascot Vale home for sale by Jerome Feery and Simon Mason of Jellis Craig - Kensington, sets a new benchmark of luxury family living for the local area.
This modernist-inspired Ascot Vale home combines an original Victorian residence (c.1890) with a near new refined and complementary rear extension, completed in November 2019.
Throughout its approximately 650 square metres of living space, the 5-bedroom executive residence melds old and new with aplomb, featuring a three-level, elegant industrial extension and low-maintenance outdoor spaces, highlighted by the gas-heated, 17.5m lap pool with infinity edge.
Source: Jellis Craig – Kensington“The marketing campaign has generated great momentum so far, with buyer interest spread locally and interstate,” Simon Mason told WILLIAMS MEDIA.
“The home itself sits high on Rothwell Hill, an exclusive pocket of Ascot Vale, and sets a new benchmark of luxury family living for the local area.”
Source: Jellis Craig – KensingtonSpeaking to WILLIAMS MEDIA, the home’s owners said, “Our home has been our greatest asset these past two years during lockdowns, as the space we have created truly allows us to play, work, live and relax in privacy.”
“When we purchased 26 The Parade 8 years ago, we fell in love with the bones of the old original home and were immediately able to imagine the potential it would have with a renovation in the future.”
Source: Jellis Craig – KensingtonDrawn to the North Facing backyard and corner block within walking distance of Union road and the Ascot Vale station, they reached out to a few architects to discuss a build and soon began working with Matthew Murfett at Mitsuori.
“Matt was able to perfectly capture our vision from the brief and bring to life our incredible home with Jordan Ames of ACS builders. The key things we wanted in our future home was natural light at all times of the day, a sense of privacy without the need to have curtains and to always be able to see green when you look outside, day and night. With this came the collaborative efforts of Philip Withers and Longview Landscapes who have managed to turn our garden into the calming escape that it has now become.”
Source: Jellis Craig – KensingtonThe home’s finishes were chosen to incorporate as many natural elements as possible and to avoid a lot of ‘white walls’. Concrete, steel, bluestone and glass were complimented by Tongue and Groove flooring, which is a feature throughout the home.
“The design of this house focuses on how its occupants live in and experience spaces. A rich natural material palette and careful manipulation of light work together to create a truly immersive experience” Misouri Architects Director, Matthew Murfett explained to WILLIAMS MEDIA.
Source: Jellis Craig – Kensington“Free formed concrete and custom brass finishings on the cabinetry really makes for a warm and timeless family home. It was also really important to us to create a healthy home so we engaged a building biologist, Narelle McDonald, to assist with choosing low VOC paints, electrical wiring options to reduce EMFs, as well as special attention paid to water and air quality systems.”
Source: Jellis Craig – KensingtonAs well as the living spaces, the ground level includes an office with bespoke stringybark desk, coffee prep zone and stunning kitchen with concrete island bench, and a butler’s pantry which benefits from a dumbwaiter, second dishwasher and integrated freezer. Full-height sliding doors open from the living domain to the north-facing entertainment area, which includes a six-burner barbecue, pool toilet and low-maintenance gardens with integrated seating.
Source: Jellis Craig – KensingtonFollowing the staircase to the upstairs level, a gallery space overlooks the light void that separates the guest bedroom from the sumptuous master suite, which includes a walk-in robe with shoe display shelves, laundry chute, motorised blinds and en suite with double shower that is seemingly open to the heavens, stone bath, twin-basin vanity, toilet and privacy screen.
The home is ideal for car aficionados, boasting a street-level double garage connected to a 370sqm (approx.) basement level with a top-of-the-range car lift and turntable for easy access in and out of the lift. The basement features parking for up to eight vehicles, including perimeter drainage for washing of vehicles. There is also a separate gym (wired as a theatre room) and laundry that doubles as a drying room.
Source: Jellis Craig - Kensington
To arrange a private inspection or enquire about a price guide phone or email Jerome Feery of Jellis Craig - Kensington or Simon Mason of Jellis Craig - Kensington via the contact form below.
To view the listing or for more information click here.
See more luxury Melbourne real estate:
"Perfection" beachfront Melbourne apartment for sale - The Agency
Classic Albert Park terrace for sale - The Agency
Albert Park family home for sale with cutting edge design - The Agency

