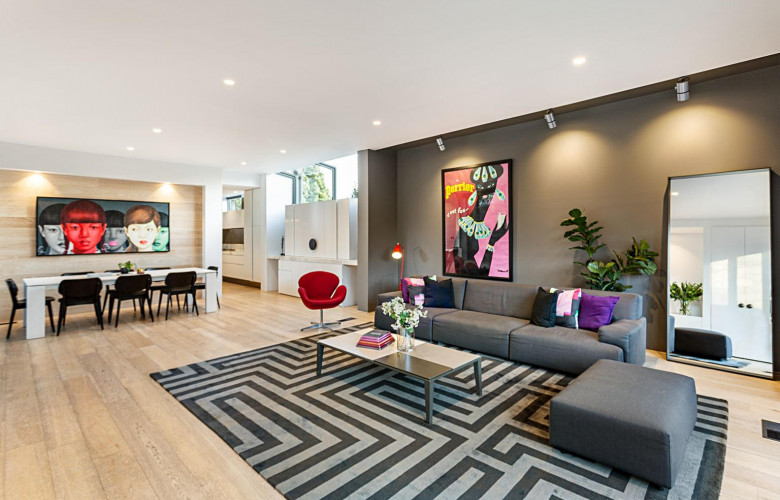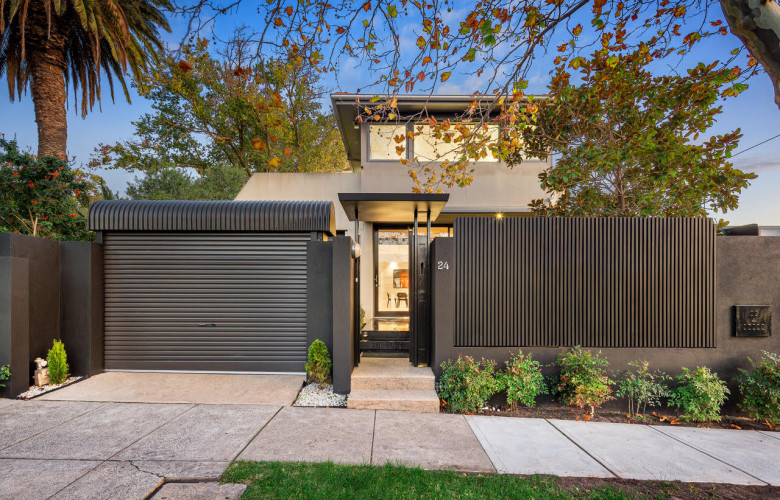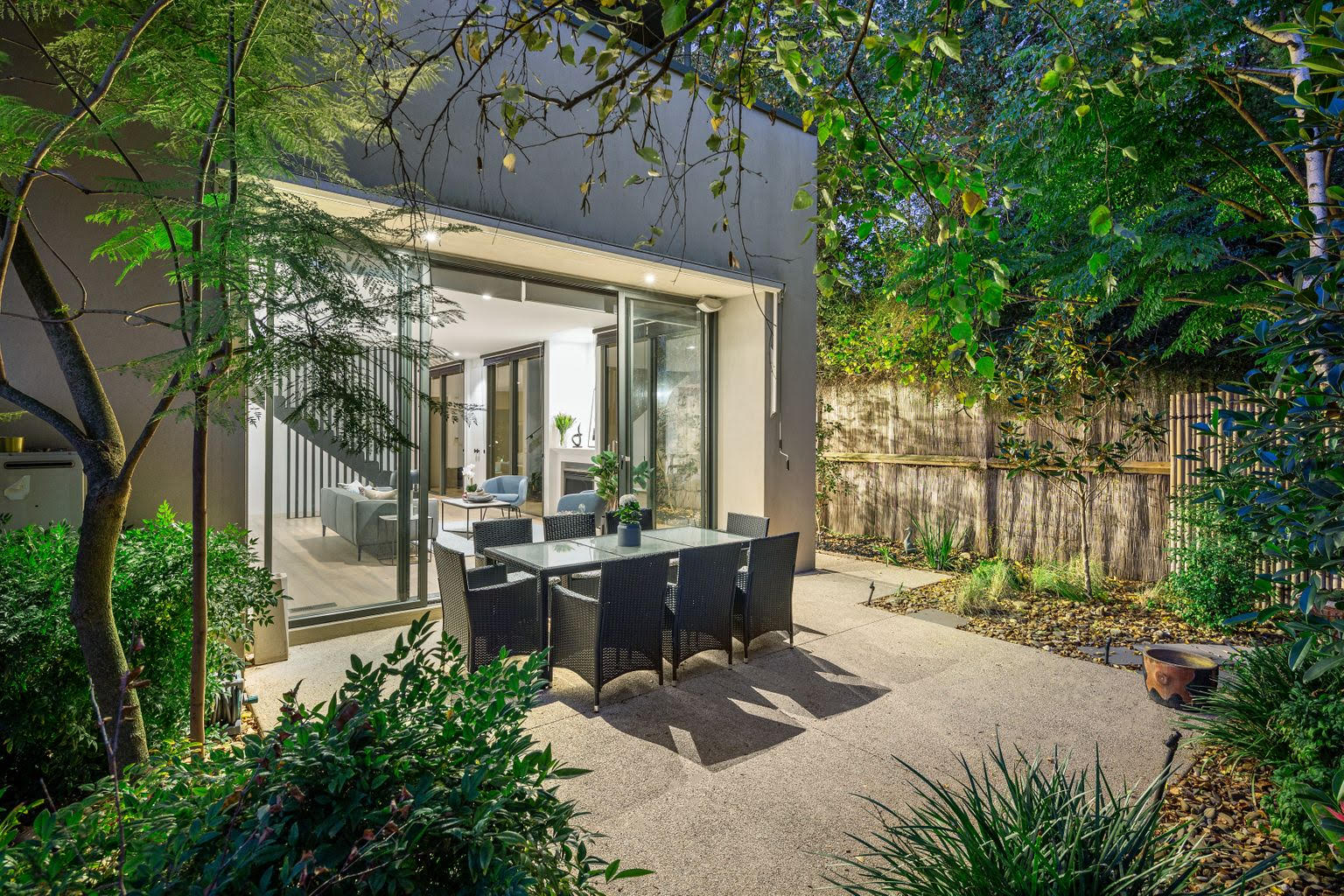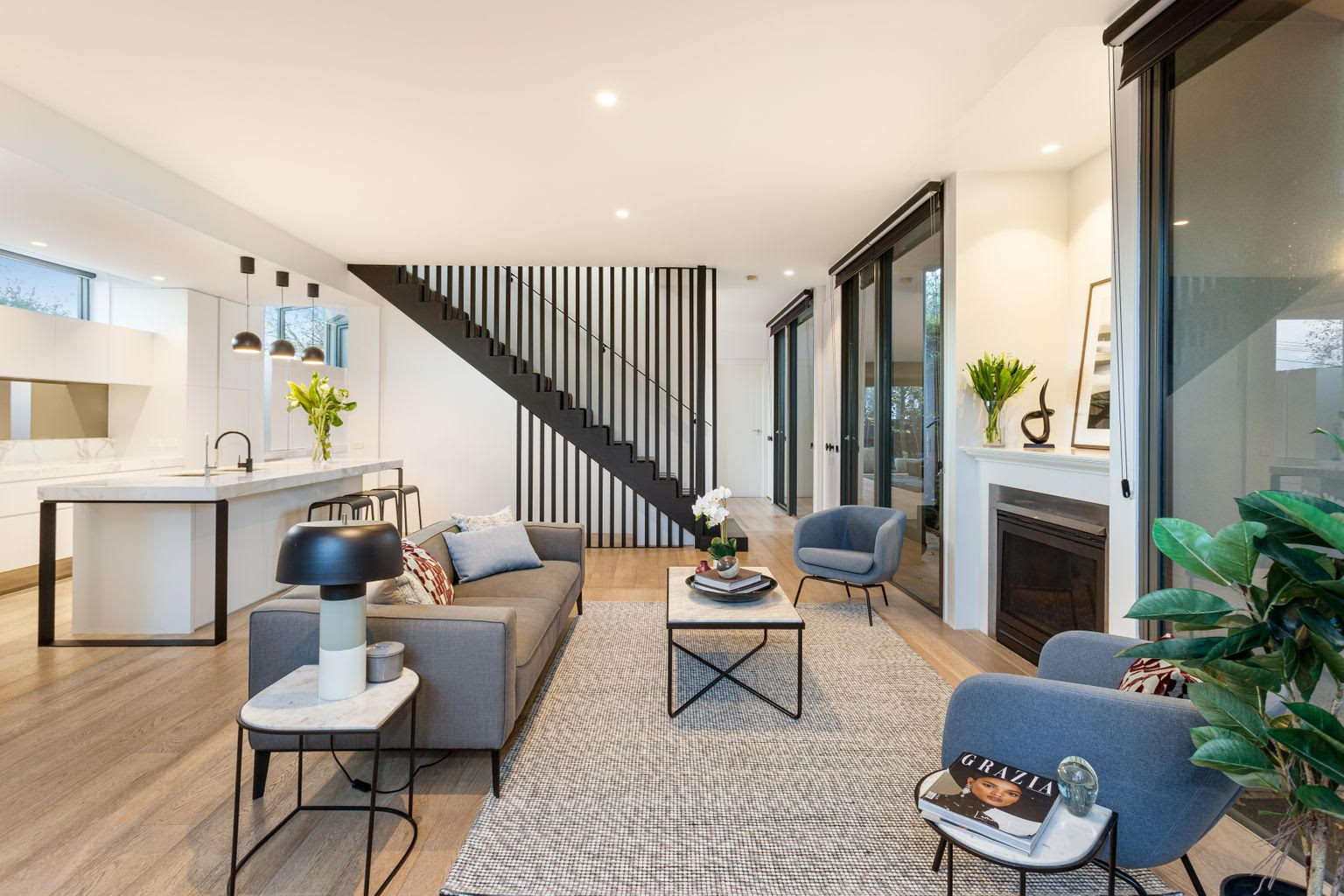Family oasis next to Harleston Park sold above price guide
Contact
Family oasis next to Harleston Park sold above price guide
Sold by Grant Samuel, Darren Lewenberg and Duncan Fraser-Smith of Kay & Burton, who told WILLIAMS MEDIA, “There is still very good demand with buyers wanting to move to their next stage in life, whether it be upsizing or downsizing.”
Family functionality and sophistication in one of Elsternwick’s best street drew a large amount of interest from potential buyers before being sold by Kay & Burton for $1.95m under the hammer.
Positioned next to popular Harleston Park, the home is only five minutes’ walk to Glenhuntly Shopping strip with easy access to Wesley College and Caulfield Grammar.
Source: Kay & Burton
Grant Samuel told WILLIAMS MEDIA there were 128 inspections during the 4-week campaign, all through the advertised open for inspections as well as some private inspections. “It was initially set up as an Expressions of Interest Campaign but when the coronavirus restrictions were eased, we immediately converted it to a private auction. We exercised social distancing, not having more than 20 people in the home at the same time.”
The home was bought by a young couple currently living in Toorak who are upsizing. “There is a fantastic park next door. Potential purchasers saw the value of a low maintenance home with a huge garden they didn't have to pay for,” Grant told WILLIAMS MEDIA.
“The market sub $3m seems to be very strong. There is still very good demand with buyers wanting to move to their next stage in life, whether it be upsizing or downsizing. There is very little supply, helping to keep the market strong.”
Source: Kay & Burton
The sale price was above the price range was $1.7 - $1.87m. “In excess of 20 contracts were sent out and 10 buyers registered to participate in the private auction. Of those, 5 bid. Five didn't get their hands up, but were genuine buyers having inspected multiple times and asked for specific terms,” Grant told WILLIAMS MEDIA.
“A lot of people are wondering what the market is doing. This campaign was good test and showed that if quality properties in good locations are priced correctly, there will be strong demand.”
Source: Kay & Burton
Updated by Kestie Lane Studio, with custom finishes and joinery, the home’s flexible open plan living zones offer unlimited entertainment prospects.
A vast high-ceiling, light-filled living and dining room with bespoke cabinetry includes a hidden Calacatta built-in bar. The kitchen also features Calacatta marble benches, including an island lit by overhead pendants, mirrored splash back, stainless steel appliances and fitted walk-in pantry. Clerestory windows let sunlight in, adding to the already open, airy interiors and leaving ample wall space for art. Wide European oak floorboards feature throughout the ground floor.
On the first floor, a fitted study can double as a children’s playroom, while two bedrooms access generous balconies with park views. The main bedroom, tucked away at the end of the hall, has an ensuite with double vanity, bath and shower and a balcony to enhance the views across to the park.
See more luxury Melbourne real estate:
Sophisticated Penthouse with Melbourne city views
French-inspired family residence purchased after virtual walkthrough
John Beswicke’s prized St James Park residence 'Glucksberg' sold for $5.25m









