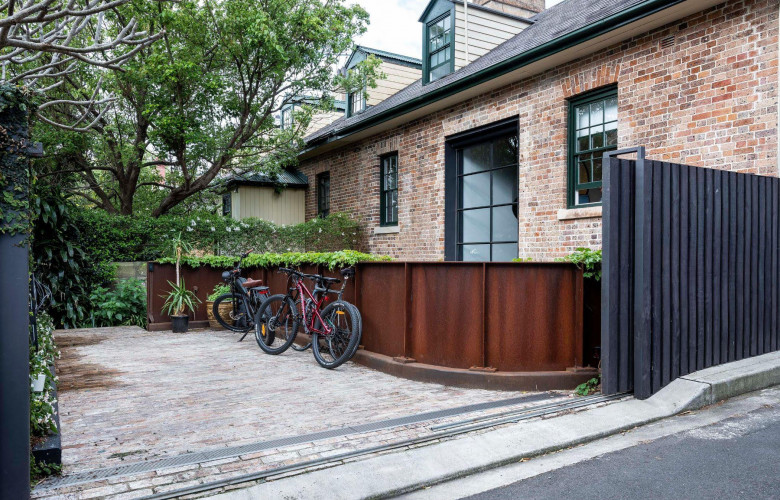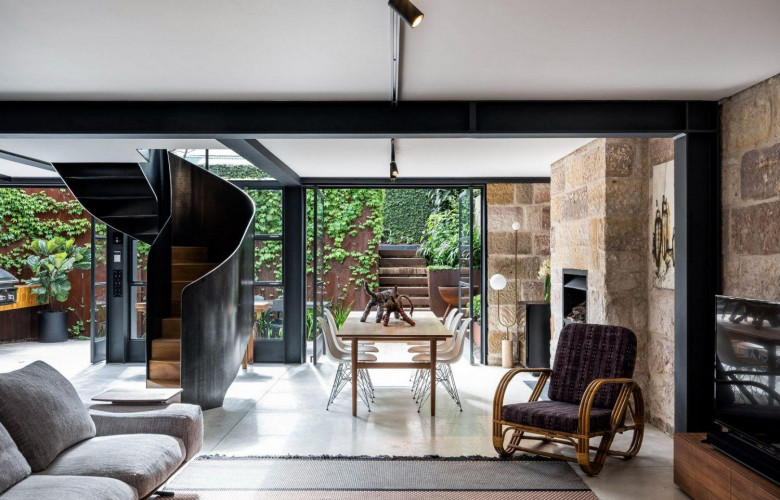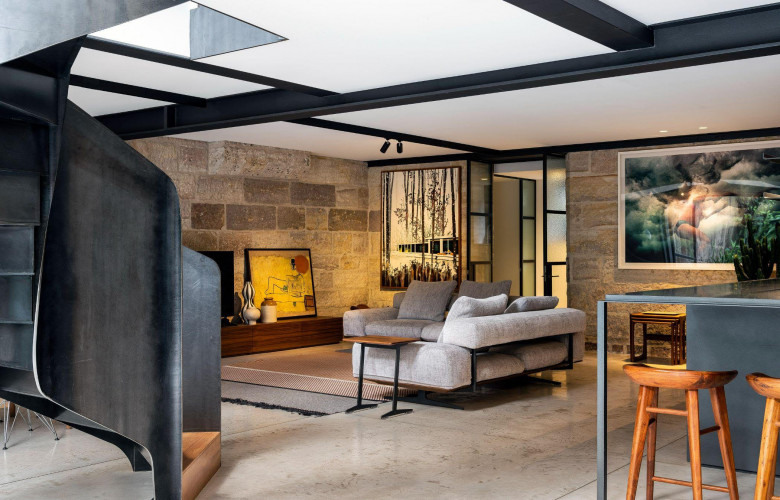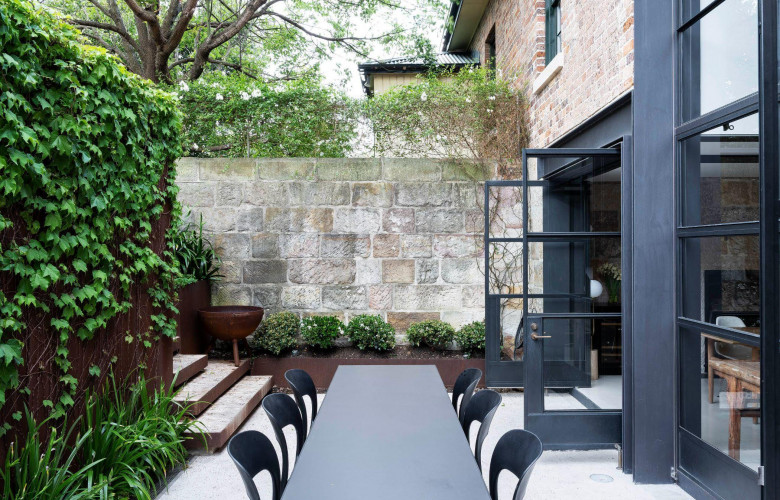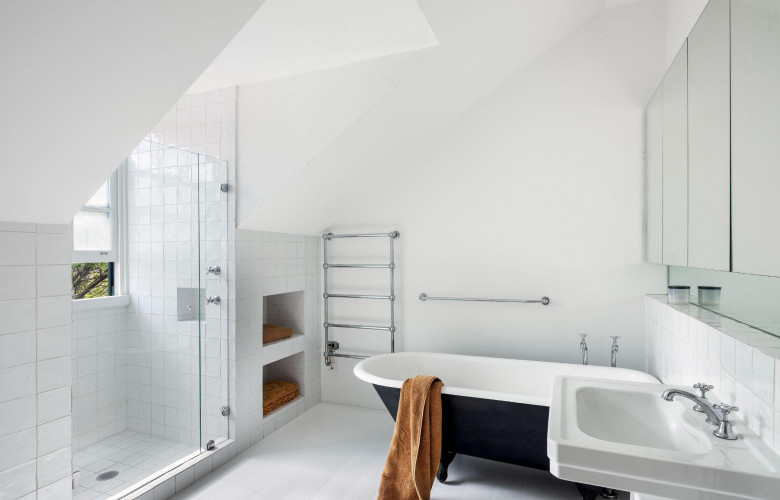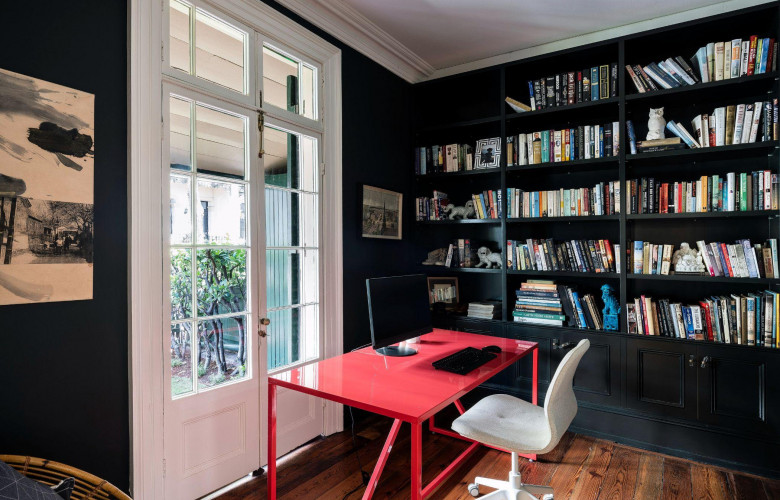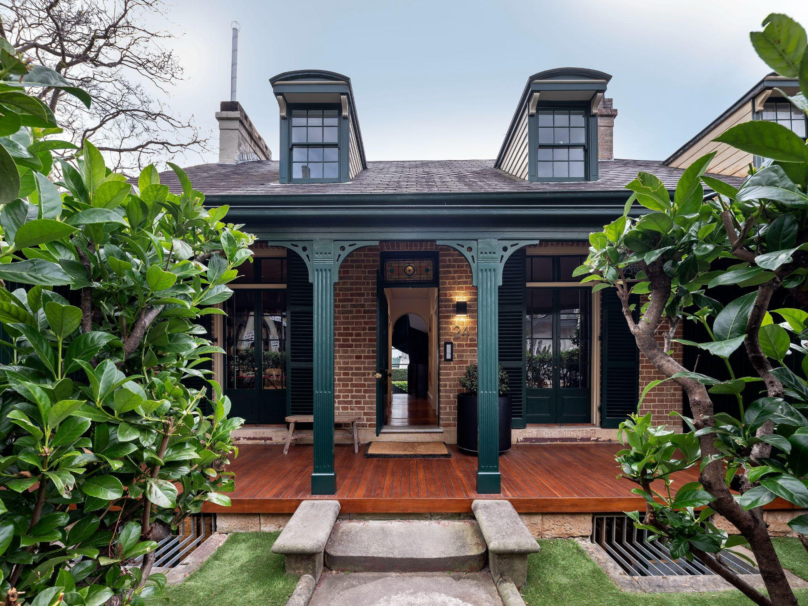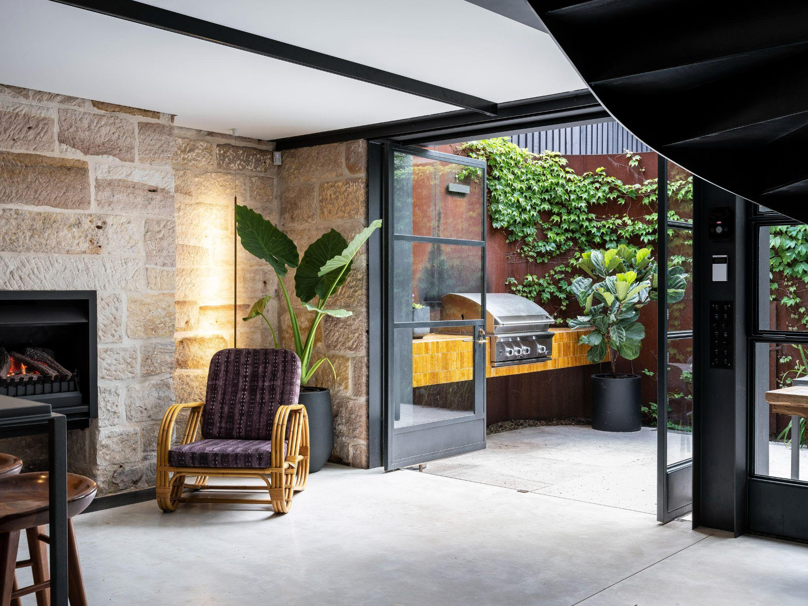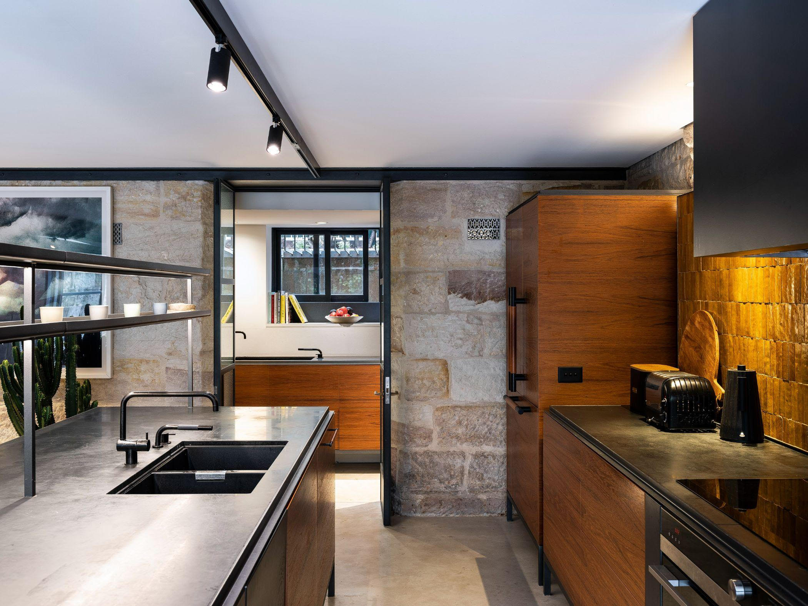Georgian Paddington terrace for sale - The Agency
Contact
Georgian Paddington terrace for sale - The Agency
The two-level Paddington home for sale by Ben Collier of The Agency has been architecturally redesigned with a mid-century modern aesthetic.
This grand Georgian terrace is peacefully nestled in Sydney’s Paddington, between Queen Street, Five Ways and the boutiques and cafes of Oxford Street.
The home’s stunning architectural renovation was designed by the award-winning Pohio Adams Architects, with a textural blend of materials adding depth, complexity and sculptural accents to the free-flowing interiors.
Source: The Agency“The integration between the traditional elements of the home and the contemporary renovation is seamlessly connected with the sculptural staircase,” Ben Collier told WILLIAMS MEDIA.
The property occupies a 208sqm* parcel with over 9.5 metres* of frontage, and includes secure off street parking and an impressively scaled storage space. *Approximate.
Source: The AgencyThe elevated mid-century modern style interiors benefit from an abundance of natural light spilling in via tall industrial windows, while Corten steel adds weight and dimension to the sunlit courtyard.
Speaking to WILLIAMS MEDIA, Bianca Pohio of Pohio Adams said, “The home is defined by interplay between lightness and weight. The original rough-hewn sandstone walls, corten steel, white burnished concrete, and dramatic black steel staircase contrast with fine detail and natural light to create an industrial, urban aesthetic unexpectedly revealed within the original Georgian façade."
Source: The Agency"The stair connection between the three levels was identified as the critical element that provided an opportunity for a sculptural intervention between the levels, drawing the urban industrial language of the lower ground floor up through the house with its cold rolled steel structure and stretched spiral form." Bianca explained to WILLIAMS MEDIA.
Source: The AgencyThe two level layout features four bedrooms plus a home office with bespoke joinery that could easily be used as a fifth bedroom.
There is a family room on entry level, while the ground floor has been transformed to create the perfect space for entertaining, including a stylish kitchen with glazed Moroccan tiles and lounge/dining zone with 2 Jetmaster fireplaces.
Source: The Agency
To arrange a private inspection or enquire about a price guide phone or email Ben Collier of The Agency via the contact form below.
To view the listing or for more information click here.
See more luxury Sydney real estate:
Elegant family home in Mosman for sale - The Agency
Bronte beachfront home for sale with breathtaking ocean views – The Agency
Spacious Northbridge semi for sale with northerly water views - The Agency

