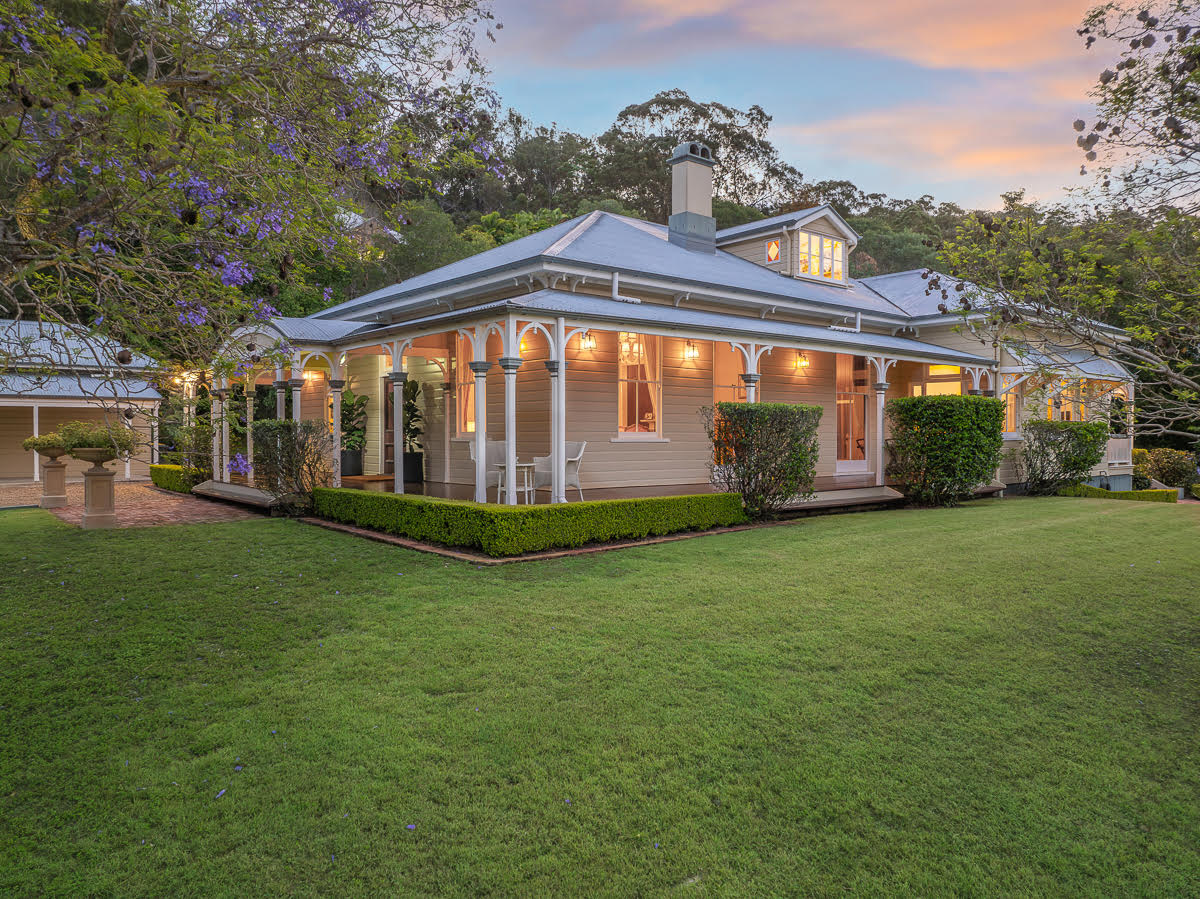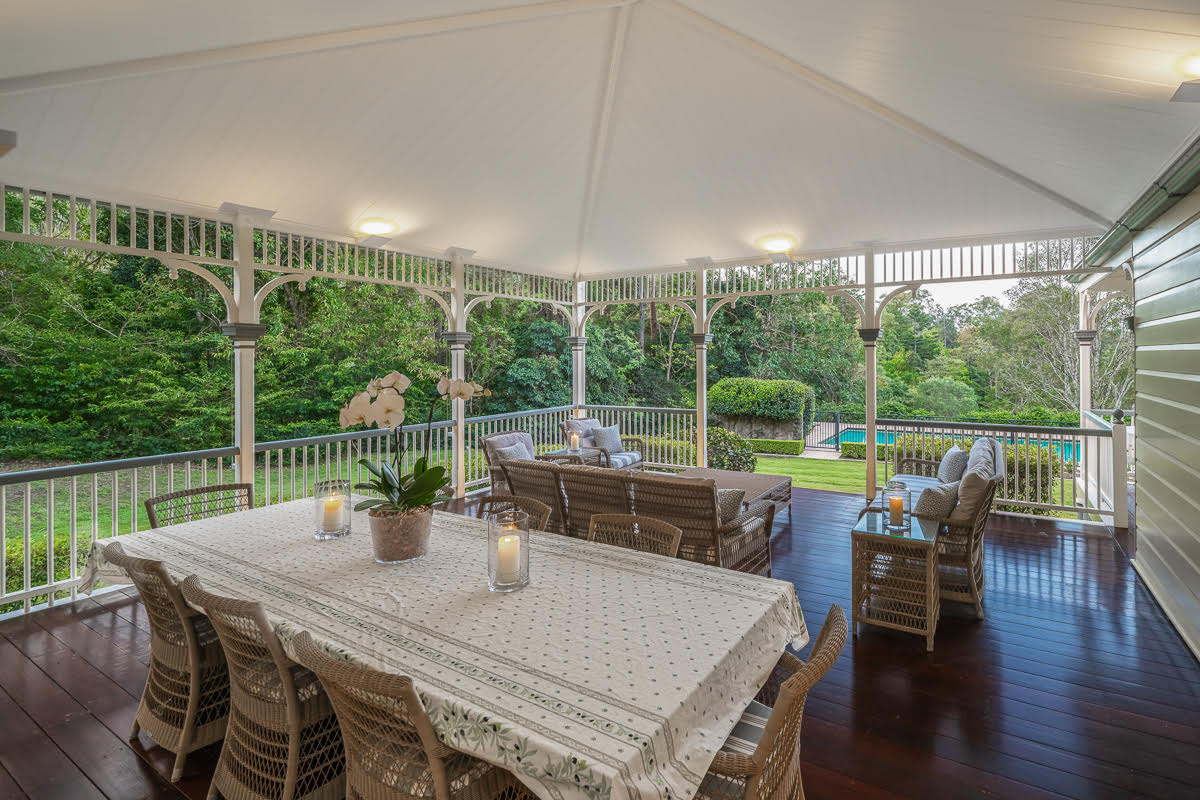Charming 1889 Pullenvale Queenslander for sale - SpinksCo
Contact
Charming 1889 Pullenvale Queenslander for sale - SpinksCo
220 Old Farm Road Pullenvale for sale by Rachael Spinks of SpinksCo Residential blends country serenity and city convenience.
Nestled on 2.5 acres (approx. 1.04ha) of rolling green lawns in the peaceful rural-residential enclave of Pullenvale, this stunning Queenslander homestead presides over idyllic grounds with a picturesque dam.
Originally constructed as the Australian Joint Stock Bank in 1889, the residence was relocated in 1998 to its elevated position on Old Farm Road, around 30 minutes from Brisbane’s CBD. The original bank safe door has been repurposed as a wine cellar, offering functionality as well as a charming reminder of the home’s origins and distinctive character.
Source: SpinksCo ResidentialBehind the wide, wrap-around verandas the home’s interiors offer grand proportions and period detail, including 12-foot ceilings, tongue-and-groove walls, fretwork, and intricate ceiling roses, as well as full-height sash windows opening from the formal living and dining rooms onto the expansive wrap-around verandas, creating a seamless flow from inside to out.
"This is one of my favourite properties. Meticulously maintained, it’s just so special, it feels just like ‘home’ when you arrive," Rachael Spinks told LUXURY LIST WEEKEND.
"Quiet, peaceful, and private with plenty of native wildlife and birdsong, it has been the perfect family home for 25 years. Now another family has the opportunity to enjoy it for the next few decades, providing an amazing family lifestyle with the home perched on top of hill in an idyllic location and the dam for kids to play in."
Source: SpinksCo ResidentialThe wide central hall divides the social and sleeping quarters, with formal rooms to the right and bedrooms to the left, exemplifying the elegant practicality of classic Queenslander design.
The master suite is a tranquil retreat with garden views, a walk-in robe and a luxurious ensuite featuring a marble-topped vanity with dual sinks, a large walk-in shower, and feature marble wall tiles. All four of the bedrooms are generously proportioned, each enjoy lovely light and garden views, and all are air-conditioned.
The family bathroom is very spacious and includes a separate bath and shower, with wool broker’s seat salvaged from the Woolstore. The toilet/powder room is located separately for convenience.
Source: SpinksCo ResidentialWith a perfect north-east aspect, the formal rooms capture the best light and breezes, while offering sweeping views over the jacaranda-adorned valley. A double-sided marble fireplace warms both the formal dining and living rooms, making it ideal for cozy winter evenings.
To the left of the entry, the home office is bathed in light from oversized windows overlooking the gardens. This flexible space, with an internal door to the master suite, could easily transform into a nursery or a glamorous dressing room, making it adaptable for families at every stage.
Source: SpinksCo ResidentialThe heart of the home lies in the open-plan kitchen, meals, and family room. The kitchen marries traditional charm with modern convenience, featuring silky oak cabinetry, marble benchtops, and European stainless-steel appliances, including an Ilve range oven. The huge walk-in pantry, wine fridge, and expansive preparation spaces are perfect for large-scale entertaining, while the family dining area is the ideal spot for casual meals.
The adjoining family room is a great space for families to relax and watch tv or play a board game together. From here, parents can keep an eye on children playing in the yard or swimming in the stunning 12m x 5m saltwater pool.
Source: SpinksCo ResidentialOutside, the large rear pavilion offers room for a long outdoor dining table and additional space for relaxed seating on lounges. Beautifully lit, it is a glamorous space for evening dining alfresco style. By day it is a fabulous spot for family barbecues and gatherings, overlooking the pool and the large, level lawn.
Further afield lies the most picturesque dam, a haven for local wildlife. Beside the dam there is a netted cricket pitch and nearby firepit, offering endless opportunities for outdoor fun.
A secret attic space adds even more versatility to the home, accessed by an internal staircase. Tastefully renovated and currently used as a media room and guest accommodation, it offers beautiful treetop views through the dormer window and adds yet another layer of functionality to this expansive homestead.
Source: SpinksCo Residential
To arrange a private inspection or enquire about a price guide phone or email Rachael Spinks of SpinksCo Residential via the contact form below.
To view the listing or for more information click here.
See more luxury Brisbane real estate:
Tri-level Luigi Rosselli design Brisbane riverfront for sale - Place
Grand-scale 1,012sqm Hendra home for sale - Sotheby’s
4-title 1938 Cloncrew Manly for sale overlooking Moreton Bay - Ocean Realty















