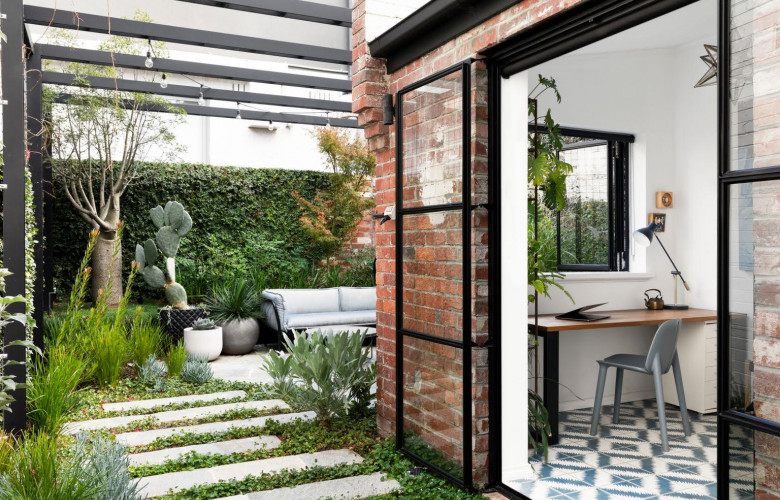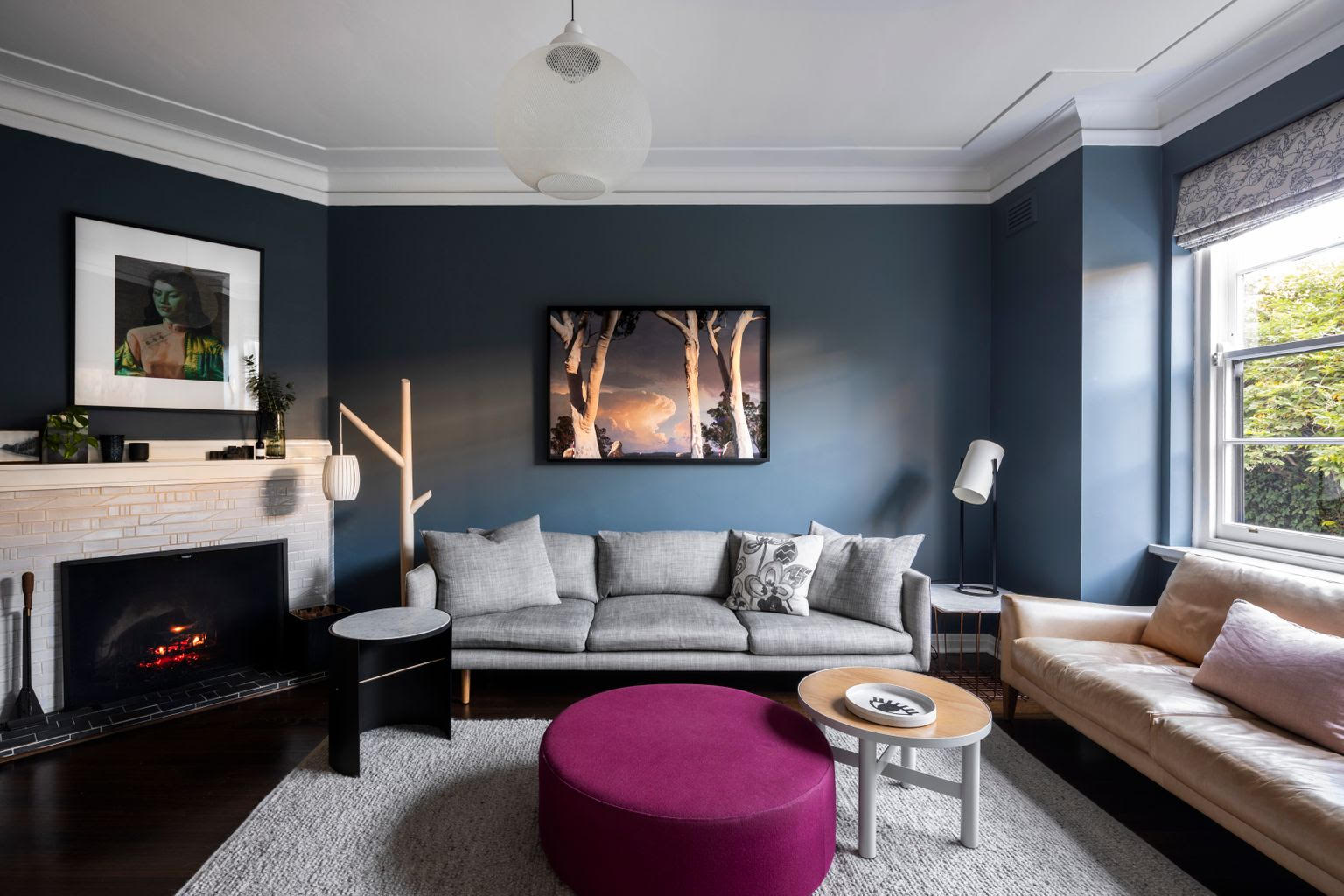South Yarra sanctuary sold to downsizer for $3.45m
Contact
South Yarra sanctuary sold to downsizer for $3.45m
Sold by Nicole Gleeson and Nicky Rowe of Kay & Burton, who told WILLIAMS MEDIA, “These special listings are rare and when one hits the market buyers know they are slim pickings.”
Located within walking distance of Toorak Road’s cafes, bars, and restaurants, this renovated 1930s two-storey townhouse has been sold at auction by Nicole Gleeson and Nicky Rowe of Kay & Burton.
With the property situated in one of the most coveted streets in South Yarra, the 6-week campaign saw a lot of interest from a very broad range of demographics. 67 groups inspected the home prior to the sale. Nicole Gleeson told WILLIAMS MEDIA an online walk-through video as agents meant there were only a few virtual inspections.
Nicole told WILLIAMS MEDIA that since open home restrictions lifted, “People are very accommodating in adhering to the social distancing rules, happy to accept we have to sanitise and not touch unnecessarily! It has also limited the amount of people just coming through for a look so the quality through has been high.”
Source: Kay & Burton
Delivering period charm with a luxury, high-end renovation, the home boasts Christopher Boots lighting features throughout and a newly designed Eckersleys Garden Architecture courtyard.
“This is a very special property in one of the best South Yarra streets. The design quality and finish were extremely good and mass pleasing and the emotive connection was very apparent with many of the buyers. This was a home you could move into with nothing at all to do. Just enjoy!” Nicole told WILLIAMS MEDIA.
With two keen bidders, the property had an opening bid of $2.95m, and sold to a downscaler for $3.45m, above the reserve price of $3.2m. “The opening bid was from the buyer and the 2 bidders fought it out to the end result under the hammer,” Nicole told WILLIAMS MEDIA. “These special listings are rare and when one hits the market buyers recognise this and know they are slim pickings.”
Source: Kay & Burton
The courtyard is the perfect entertainment area featuring a contemporary steel pergola and built-in BBQ, as well as a lighting and irrigation system. A separate fourth bedroom/study and powder room are situated within this garden oasis.
One of the home’s most striking features is the kitchen, with marble benchtops, Gaggenau appliances, mechanical lift cabinetry and butler's pantry. The adjoining meals area opens onto via custom steel framed doors.
Upstairs are three generous bedrooms, two with floor-to-ceiling wardrobes and the main with ensuite and walk-in robe. All bathrooms feature custom made vanities with marble benchtops, stone basins and a freestanding stone bath in the ensuite. A euro-laundry is neatly hidden within the second bathroom.
Source: Kay & Burton
With easy access to Melbourne’s public transport network, Royal Botanic Gardens and Fawkner Park the home is fully secure with an inbuilt camera system, lock up garage and front security gate with intercom.
See more luxury Melbourne real estate:
Strong interest from families for Wayne Gillespie classic
Family oasis next to Harleston Park sold above price guide
Working Macedon Ranges farm with historic homestead sold by Jellis Craig








