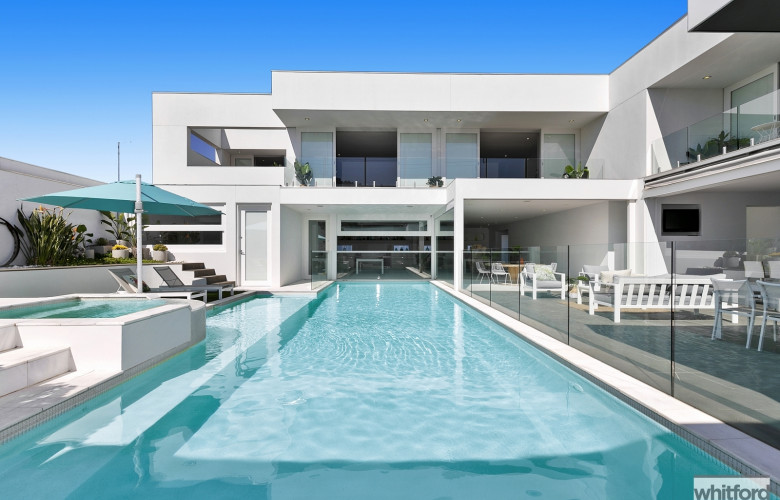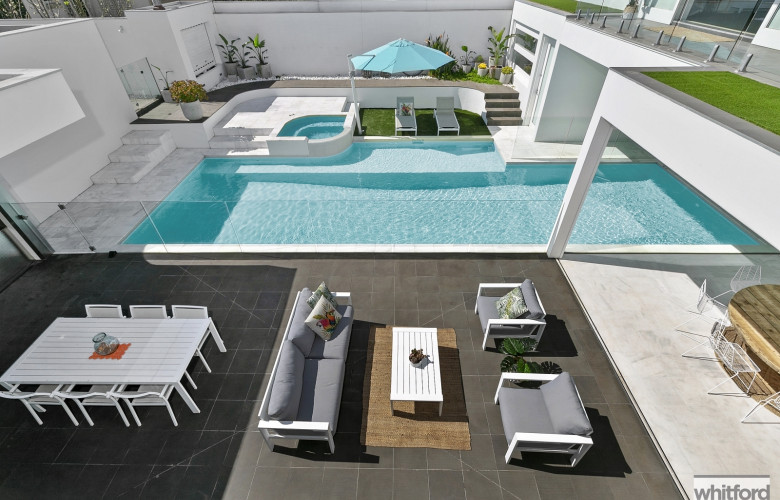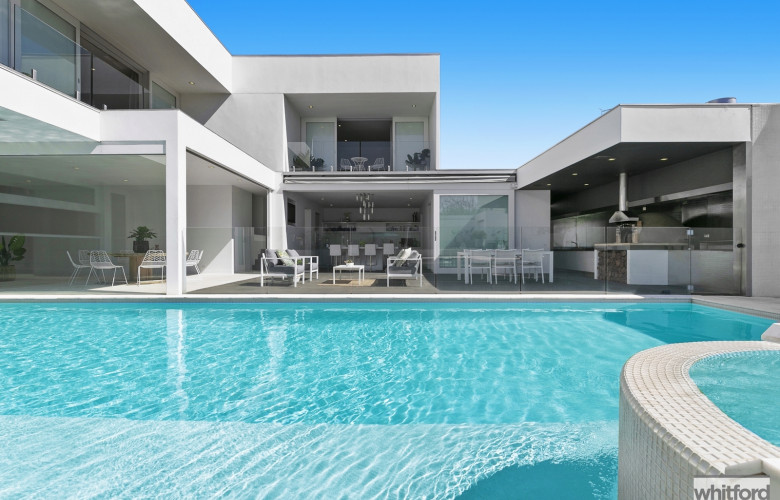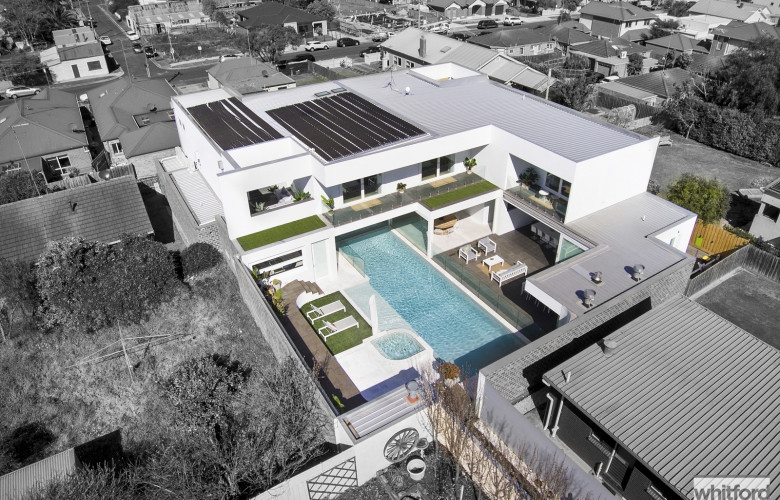Geelong CBD oasis
Contact
Geelong CBD oasis
Within walking distance of Geelong's CBD, hospital precinct, train station, and waterfront, this luxury home features outdoor kitchen, home business set-up, guest accommodation and in-home cinema. For sale by Heidi Trempel and Dale Whitford of Whitford.
Offering complete privacy in a Geelong CBD location, this resort-style residence is set on approx. 936sqm of low maintenance surrounds.
The expansive floorplan of approx. 90 sqm boasts generous lounge/recreational areas, informal dining, gym and in-home cinema with built-in surround sound. Floor to ceiling glass sliding doors ensure the property is drenched in natural light all year round.
Sleeping quarters feature five spacious bedrooms with walk in-robes and ensuites, including a kitchenette in bedroom four which would be suitable for guests or an au pair.
On the ground floor a bedroom/office has its own entry door for a home business set up. The designer kitchen features butler’s pantry and state-of-the-art appliances and finishes. Cleverly designed storage can be found throughout the home.
Source: Whitford
Outside, the north-facing entertaining area comes complete with pizza oven, BBQ and wok burner, alongside a sparkling in-ground pool and spa. With no grass to mow, this home has been designed to enjoy.
Private and secure, the home is accessed via electric gate to double and single garages and auto-entry front gate.
From its city location, the property is within walking distance of Geelong's CBD, hospital precinct, train station, and waterfront.
See more of 2/126 Kilgour Street Geelong VIC 3220, including additional photos, floorplan, and location map, on Luxury List.
To arrange a private inspection phone or email Heidi Trempel of Whitford or Dale Whitford of Whitford via these links.
See more luxury Victorian real estate:
Luxury acreage where the countryside meets the sea








