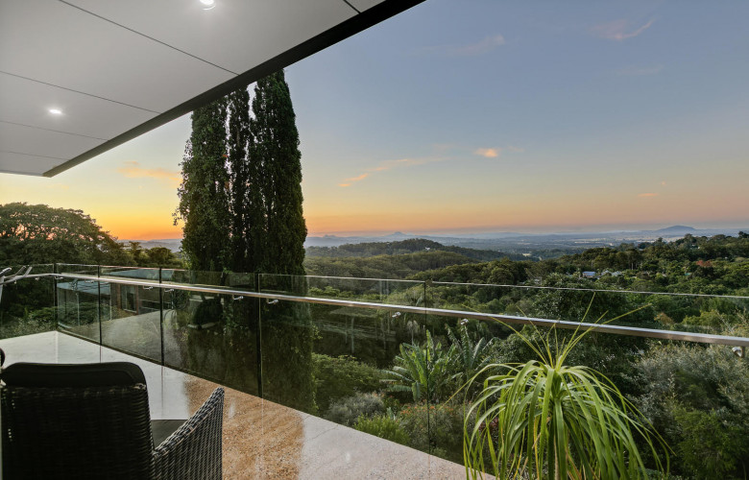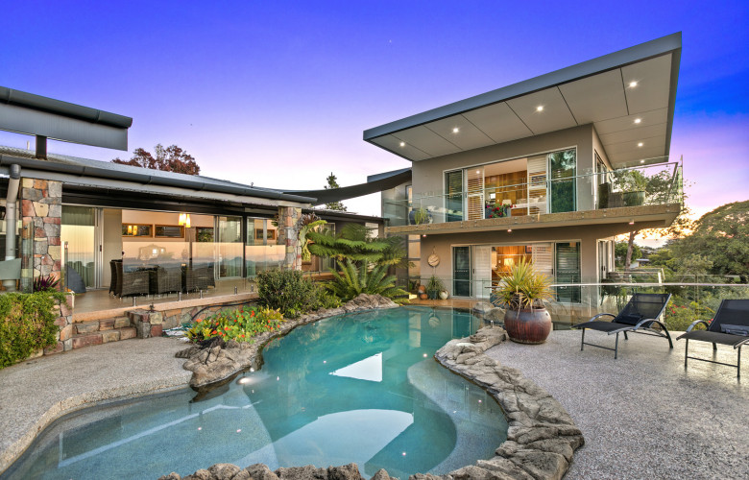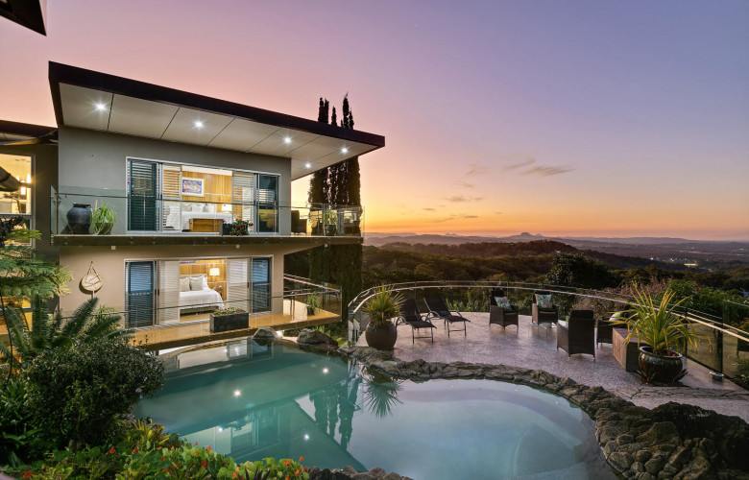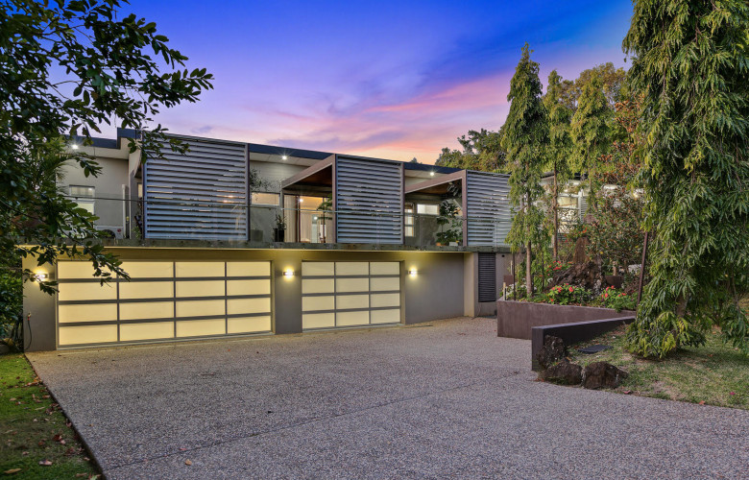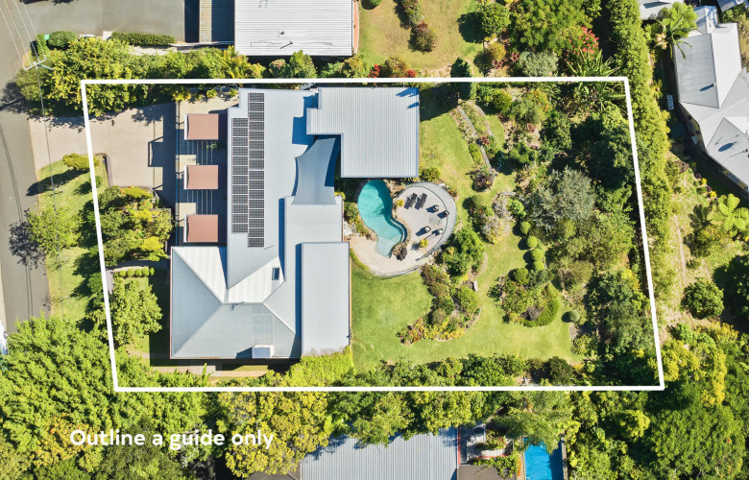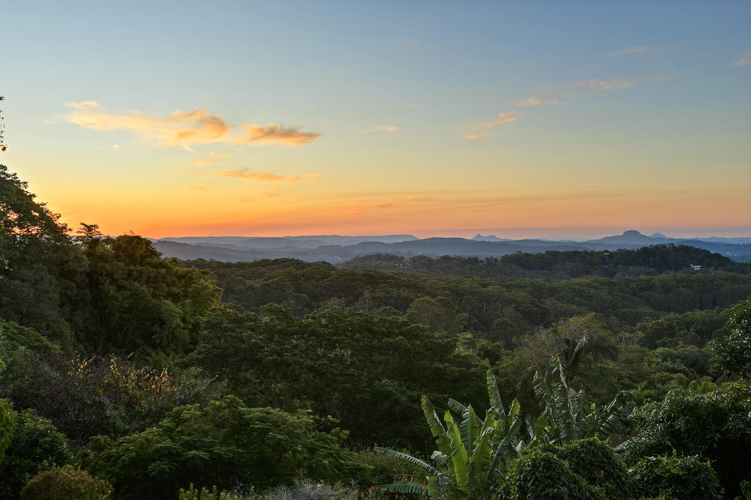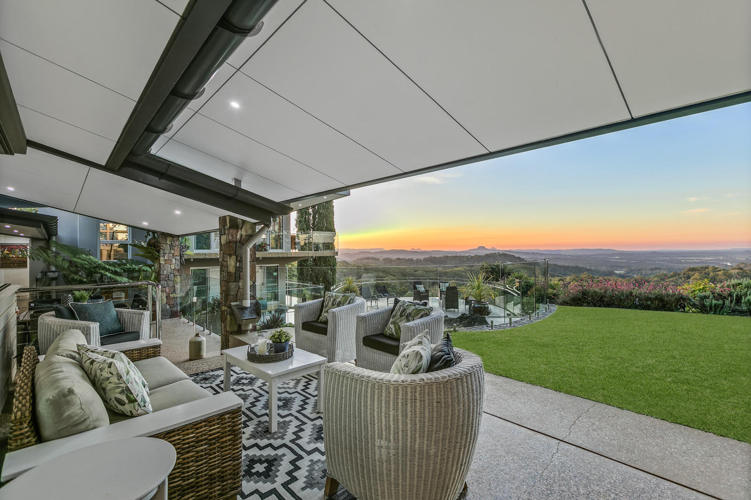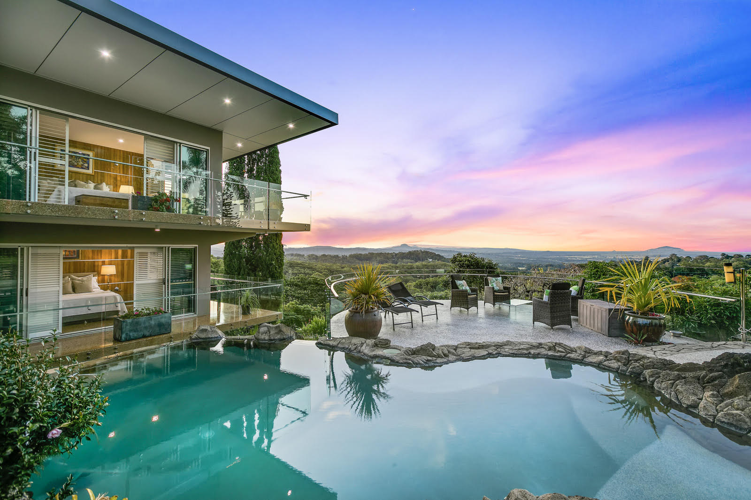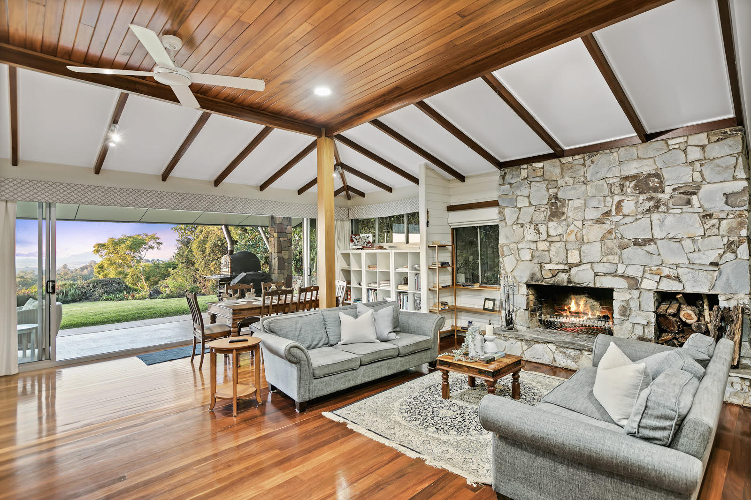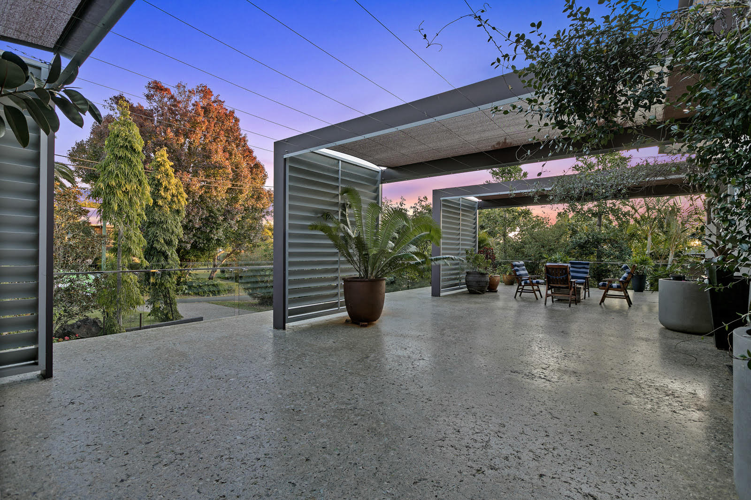Lifestyle Sunshine Coast property for sale - CENTURY 21
Contact
Lifestyle Sunshine Coast property for sale - CENTURY 21
20 Amaroo Drive Buderim for sale by Ryan Tomlinson of CENTURY 21 On Duporth presents a sanctuary-like ambience with panoramic views.
Spread over three levels on approximately 2,117sqm, this Buderim residence offers casual architectural elegance in a family-friendly pocket of the Sunshine Coast.
The property offers light filled and open plan spaces, with stunning views spanning from the Maleny Ranges through to Mount Coolum and the Maroochy River.
Source: CENTURY 21 On DuporthThe original bungalow was designed by well-known architect Bill Goodsir, with renovation by Tim Christopher of Golden Beach Designs in partnership with his wife Gem, who designed the garden. All garden terraces were built by hand as access was not easy for machinery.
“Despite being within walking distance of all the Buderim facilities, the property is quiet and bird life is prolific,” owner Margot told LUXURY LIST WEEKEND.
“With the panoramic view sunsets are a joy and at night the Martin Creek Waterfall is very soothing.”
Source: CENTURY 21 On DuporthSeamlessly linking indoor/outdoor living, the dining and kitchen flows out onto a rear covered entertaining space complete with striking natural stone pillars, frameless glass balustrading, polished concrete flooring stepping up onto the beautifully maintained grounds framed by lush tropical, established gardens with grassy areas for children and pets to play and a heated custom-built pool with sculptural rock wall feature.
This is an inviting space to take in the relaxing Sunshine Coast lifestyle and take in the North facing panoramic views.
Source: CENTURY 21 On DuporthThe kitchen displays a smart Hamptons inspired design, featuring quality natural stone benchtops which seamlessly flow through to the waterfall edge, beautiful Fraser Island wattle wood flooring, soft close bespoke cabinetry, quality appliances including gas cooking, dual ovens, dishwasher. Glass shutters with servery open onto the alfresco and stunning outlook, making entertaining family and friends a pleasure.
Multiple living zones include the open plan lounge and dining with stunning bluestone fireplace, and a second spacious open plan lounge/ dining area behind the kitchen which also opens onto two outdoor sitting areas.
Source: CENTURY 21 On DuporthOn the upper level, the spacious master retreat is complete with a wraparound balcony to take in the stunning views, plantation shutters, polished concrete flooring, timber feature wall, square set ceilings, and spacious walk-in robe. The stunning ensuite has been fitted with a custom-built vanity, stone tops including waterfall edges, frameless glass shower with quality stainless steel fittings, awning windows along with beautiful floor to ceiling tiles.
Bedrooms 2, 3 and 4 are positioned on the middle level with bedroom 2 positioned at the rear. Bedrooms 3 and 4 are positioned to the front of the home creating a great sense of separation with polished concrete floors, built in robes, and are serviced by the main bathroom.
Source: CENTURY 21 On DuporthThe lower level hosts a climate-controlled wine cellar, a storage room, triple lock up garage, laundry and a fully self-contained billiard room with a spacious room measuring 5.3 metres by 5.8 metres with a kitchenette and bathroom. This set-up could also suit extended family looking for dual living or a work from home salon/business.
This address is within close proximity to schools, tavern, supermarket complex, and golf course, and 15 minutes to the beach.
To arrange a private inspection or enquire about a price guide phone or email Ryan Tomlinson of CENTURY 21 On Duporth via the contact form below.
To view the listing or for more information click here.
See more luxury Queensland real estate:
Internationally-inspired architectural Brisbane acreage for sale - Sotheby’s
Parkside Brisbane riverfront for sale - Place
Absolute waterfront villa development Gold Coast for sale - Knight Frank

