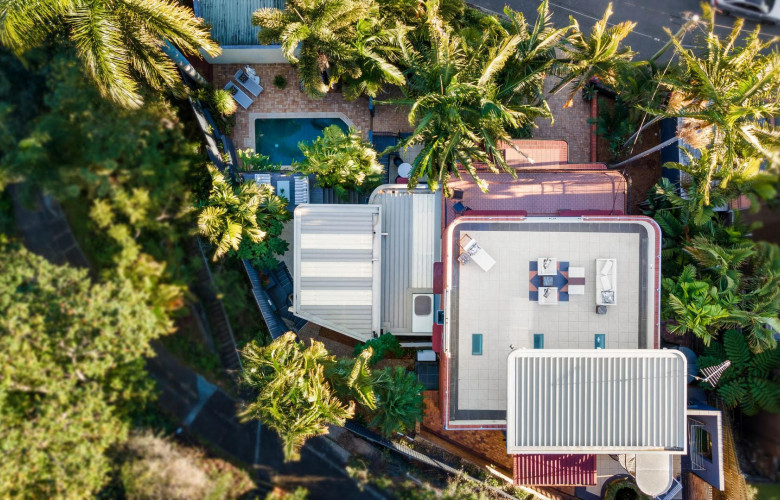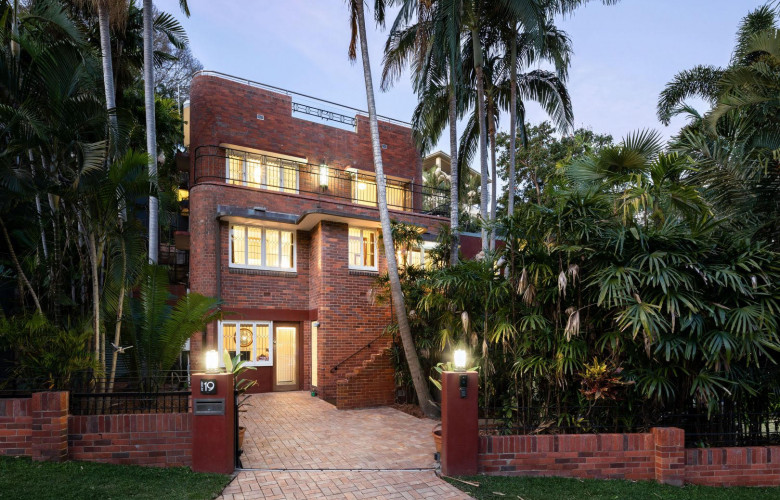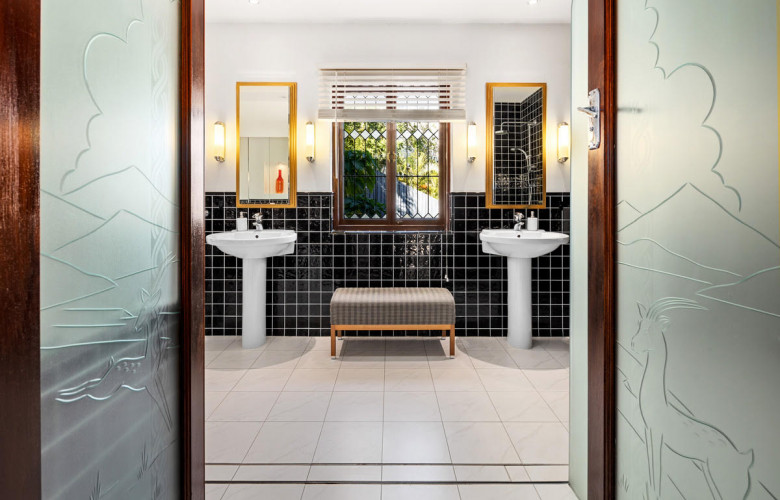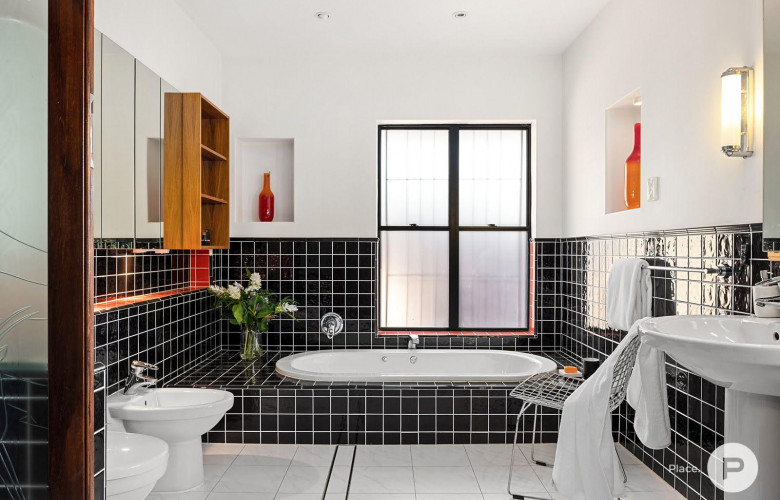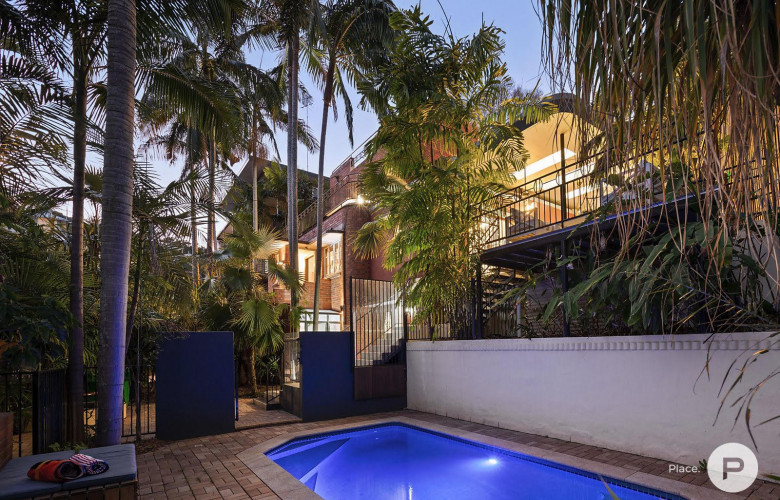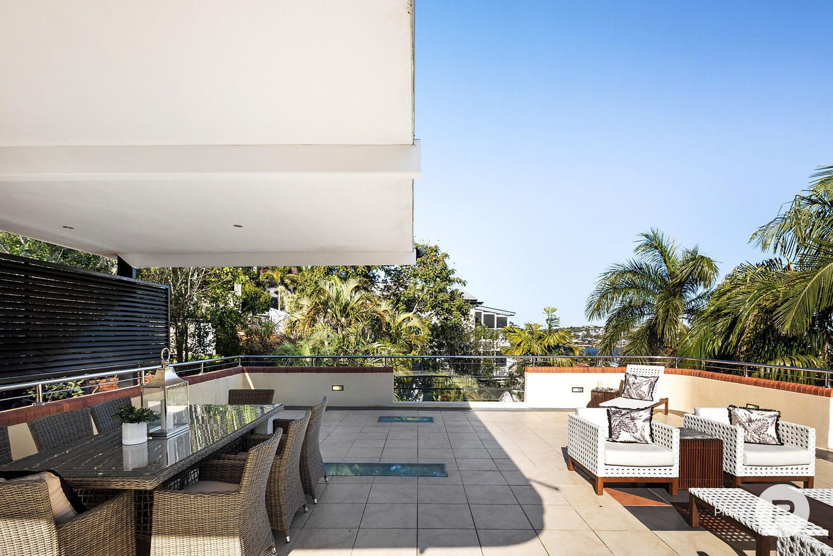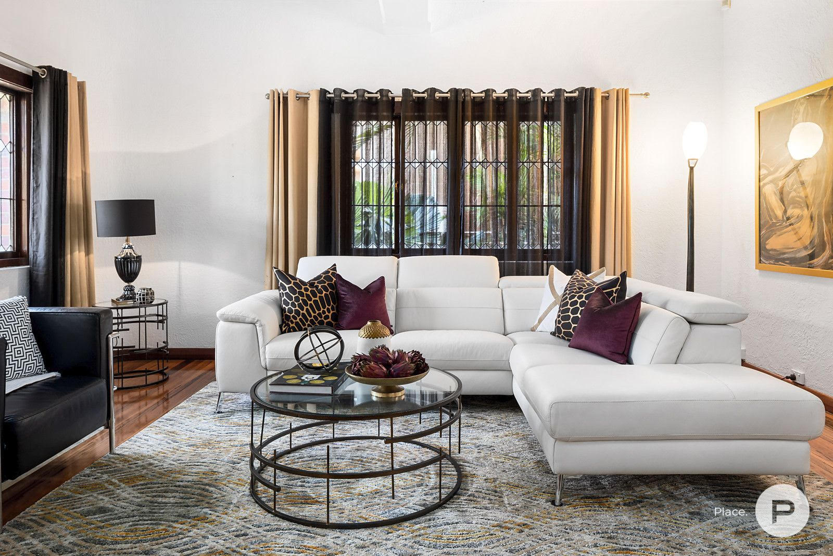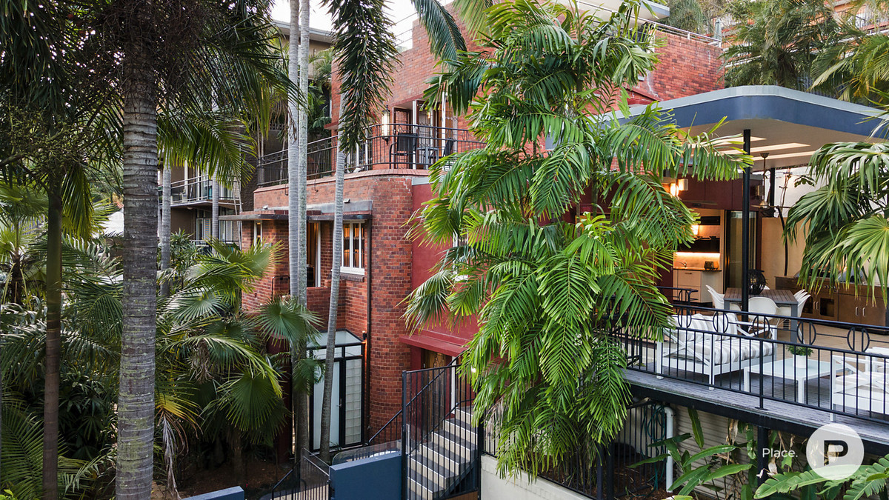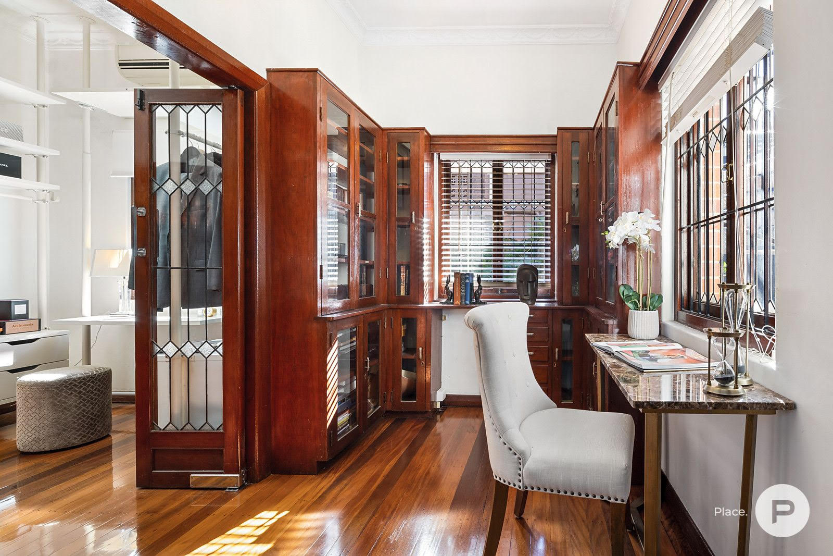‘Malouf House’ for sale: Art Deco Hamilton home with river views - Place Ascot
Contact
‘Malouf House’ for sale: Art Deco Hamilton home with river views - Place Ascot
The renovated home features a breathtaking full-floor rooftop terrace, perfect for entertaining or relaxing. For sale by Drew Davies and Carter Lagana of Place Ascot.
Featuring sweeping Brisbane river and Hamilton hill vistas from its full floor rooftop entertaining area, art deco residence ‘Malouf House’ is a landmark mid-century home positioned on the hillside in Hamilton.
Source: Place Ascot“The Malouf House is simply one of Brisbane's finest examples of art deco architecture,” Drew Davies told WILLIAMS MEDIA.
“It’s a hidden oasis in the premier riverside suburb of Hamilton.”
Source: Place AscotThe three-level double brick home was built in 1947 by Pidgeon Commercial, commissioned by the father of Brisbane author David Malouf and features a stunning curved brick façade, curved internal bedroom walls and charming spiral staircase.
Renovations by architect Philip Horwood, in 1991 and again in 2012, harmoniously balance original character features and modern inclusions.
Source: Place AscotSpeaking to WILLIAMS MEDIA, Architect Philip Horwood said, "As a fan of David Malouf, and read his books, 'Johnno' and '12 Edmondstone Street' where he talks about his chldhood and how his father made good and was finally able to build a house. So when I met long time friend and client Peter onsite it was great to walk through the home and feel the history it contained."
Peter loved Art Deco and we were both in total agreement in respecting the Art Deco character that the house expresses with its curved brick corners and circular windows. We wanted to create a renovation that would fit in and not look like an addition.
It was very important to keep the originality and history of the house intact while updating it for contemporary living, whihc I think we achieved” Philip concluded.
Source: Place AscotPeriod details include window hoods, flat roof, leadlight windows, plaster artwork panels, glass doors, and double terrace doors, while contemporary additions include the bespoke Darren James styled kitchen with rosewood cabinetry and Brazilian granite benchtops.
Coveted north-facing rear aspect, abundant natural light courtesy of eight installed skylights and mature trees, gardens and landscaping creates an impossible to replicate, private and tranquil setting.
Source: Place AscotEach level of the home is serviced by at least one outdoor terrace area providing connection to outdoors, with kitchen, living, dining and large outdoor terrace areas connecting seamlessly for entertaining and family events.
A separate second kitchen and bar area is located on the lower level as well as a living room with home theatre.
Outside, mature gardens and a multi-level design provide privacy throughout the home. There’s an oversized garage for two cars plus secure off-street parking available behind electric gate.
Tucked away in a quiet cul-de-sac 6km from Brisbane CBD, the home is a short level walk from the Lores Bonney Riverwalk and close to dining options along Racecourse Road and the Portside precinct, as well as local parks, cafes and Brisbane Airport.
Source: Place Ascot
To arrange a private inspection or enquire about a price guide phone or email Drew Davies of Place Ascot or Carter Lagana of Place Ascot via the contact form below.
To view the listing or for more information click here.
See more luxury Brisbane real estate:
Elegant Kalinga home with resort style entertaining sold on day 5 – Place Ascot

