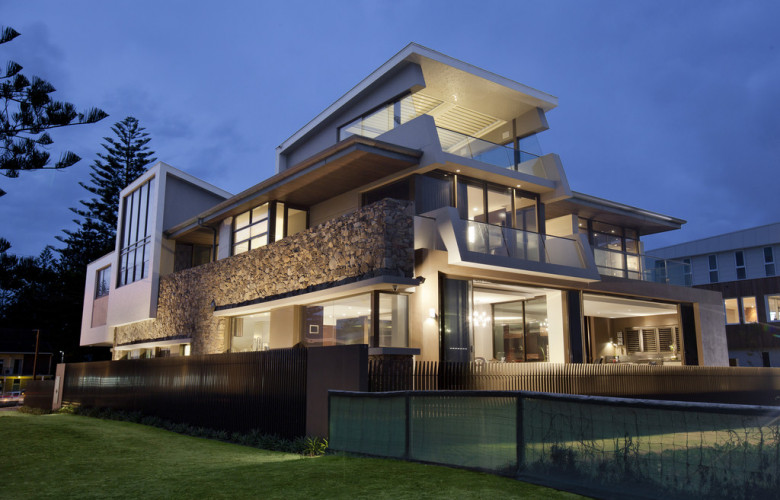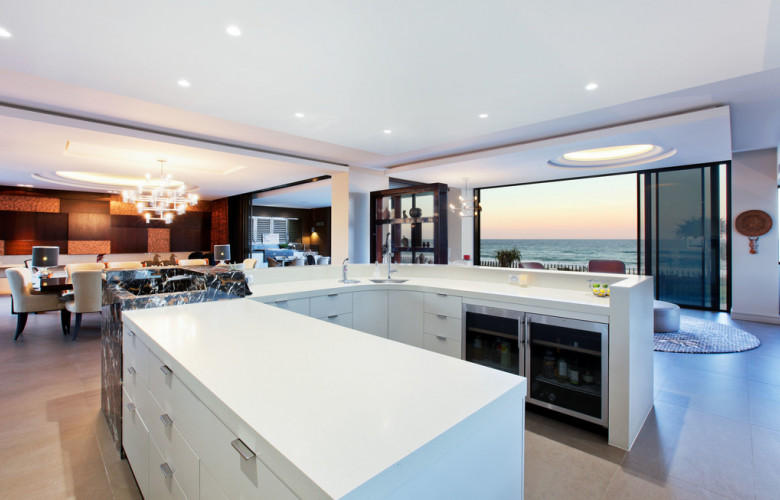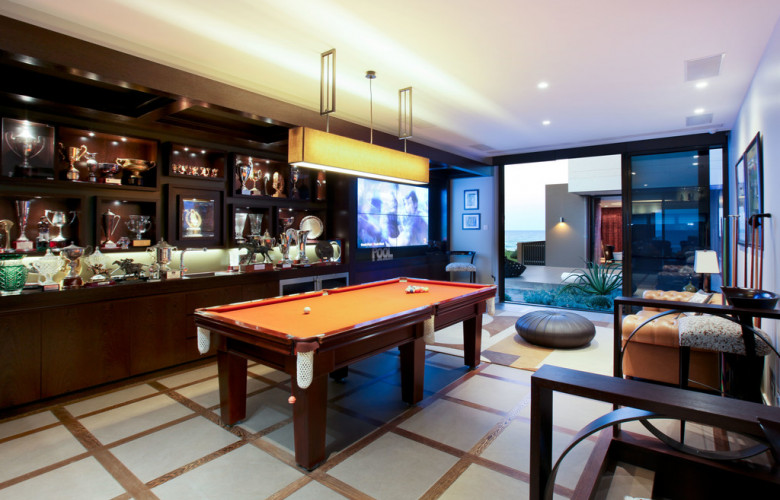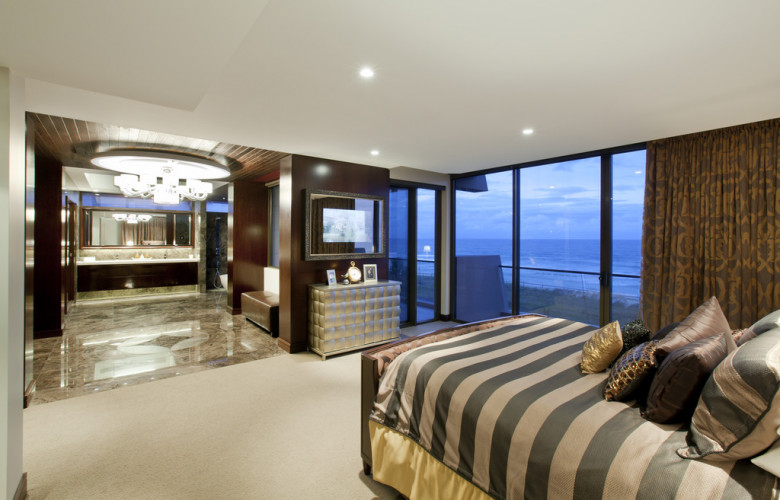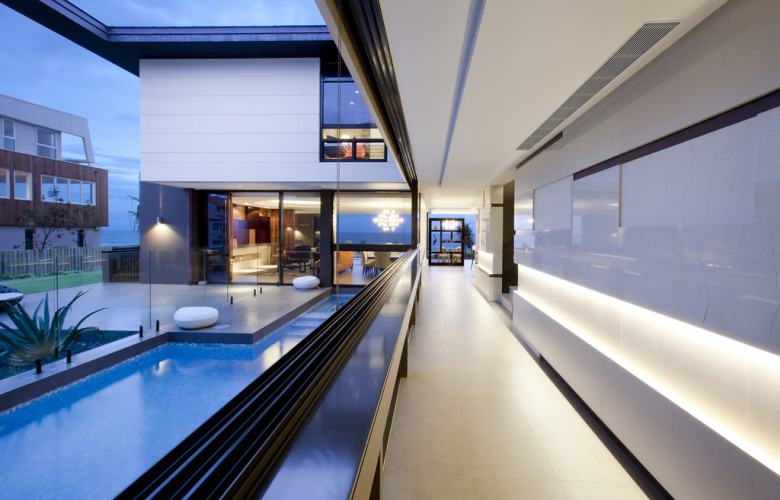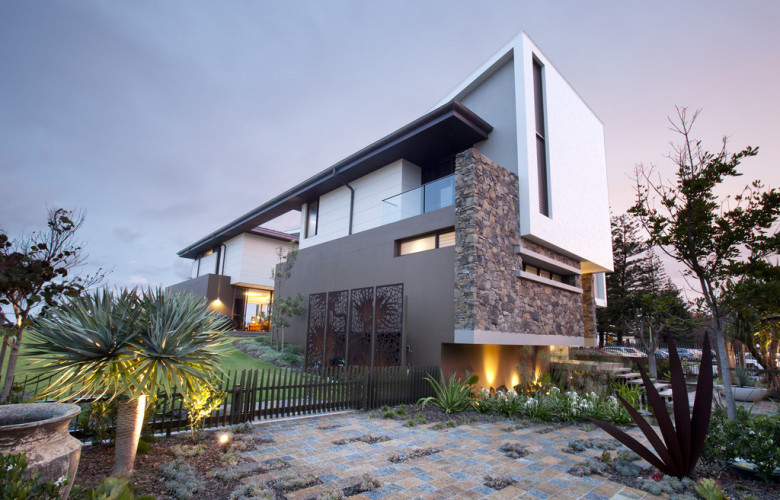Mermaid Beach home designed by architect Paul Uhlmann for sale
Contact
Mermaid Beach home designed by architect Paul Uhlmann for sale
A beachfront Gold Coast home designed by architect Paul Uhlmann is on the market through Michael Kollosche of Kollosche Prestige Agents.
A Paul Uhlmann designed home in a premier beachfront location, adjoining parkland and with sweeping ocean views is on the market through Michael Kollosche of Kollosche Prestige Agents.
On a 1,215sqm site covering three lots on the elite Hedges Avenue beachfront, the home offers the best in family living and sophisticated entertaining.
Built by Kingston Constructions and with interiors by Edge Design, the home is built from exotic granites, marble, African Wenge timber, and tinted glazing.
With five bedrooms, two studies, five bathrooms, and three powder rooms, the home is suitable for accommodating large groups.
Inside the security gate, tranquil goldfish ponds flank wide steps leading up to the impressive timber entry door.
Discreetly located off the atrium foyer is a gentleman's den, complete with pool table, bar and an adjoining study with integrated granite desks and a powder room.
From the foyer, the main living area is accessed by a broad hallway with feature walls of polished Zecevo limestone.
To one side the hallway are picture windows looking out onto the mosaic-tiled lap pool. On the other are a luxurious guest suite, a powder room, large laundry, and an elevator.
An elegant lounge on the beachfront includes a gas fire beneath a dramatic circular ceiling recess. A dining area for ten is adjoining, featuring an ultra-modern stainless steel chandelier.
The living rooms flow out to a glass-enclosed Florida room, with bbq kitchen that opens up through stacking doors to a full-length patio and manicured lawn. From here, natural dune vegetation stretches down to the sand and surf.
The huge kitchen offers a central U-shaped Corian prep bench/breakfast bar, top-range Gaggenau appliances, an integrated cocktail bar, and a butler's pantry with an abundance of storage.
The adjacent family TV lounge and breakfast room look south over the park and east to the ocean.
At the top of the graceful curved staircase is a library with customised carpet and seating. A study or nursery adjoins the vast oceanfront master suite, which includes a granite ensuite, dressing room, and a private beach balcony.
The family bedrooms include two large suites, plus a separate wing housing a luxury suite that could serve as a second master bedroom.
The nearby rumpus room-media lounge features a hand-painted glass door and an ocean outlook. The walls off the hallway are dressed in hand-cut mosaic tiles, echoing feature exterior panels.
The roof deck is the perfect summer retreat, offering a private deck beneath a vergola roof with endless ocean and coastal views.
The basement level includes garaging for seven cars, a gym, cold room, storerooms, an enclosed pet run, a second laundry, a bathroom, and a cedar sauna.
- Sonos sound system
- Keyless entry
- Ducted reverse cycle air conditioning
- CCTV security
- Vacumaid
- Backup generator
- Dynalite system controls lighting, security, climate, AV systems, intercom via ipad
- Lift & stairs to three levels
- Remote-control gates
- Exquisitely landscaped grounds
- Magnesium-chlorinated pool with spa and wading area, tiled in glass mosaics
- Copper roofing opens over pool to admit sunlight, balconies off all bedrooms
- Patrolled surf beach virtually at the doorstep, Mermaid Surf Club adjacent
This extraordinary home is only three minutes to Pacific Fair, Broadbeach dining and casino, and 30 mins to the airport.
See also:
Sussan Ley stands aside over trip including Gold Coast property purchase

