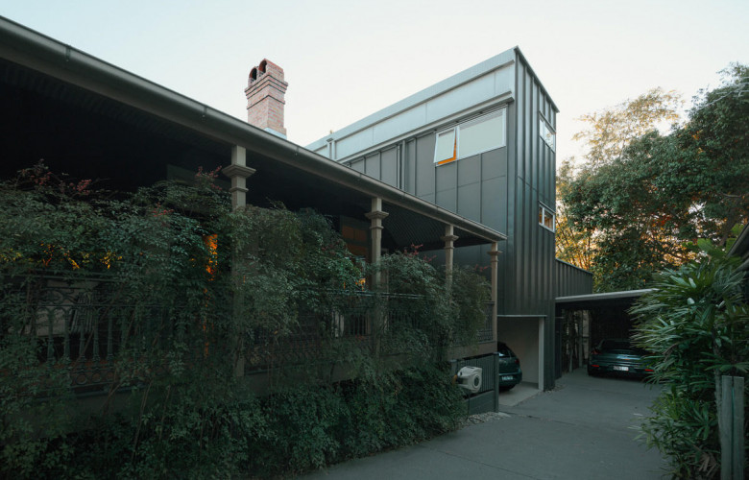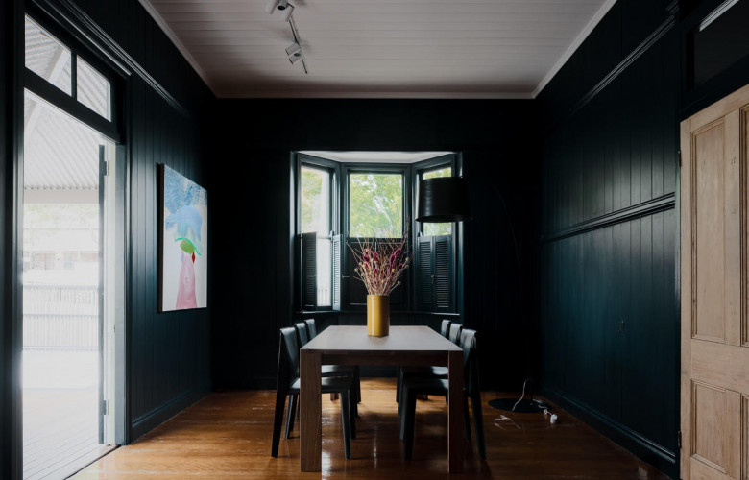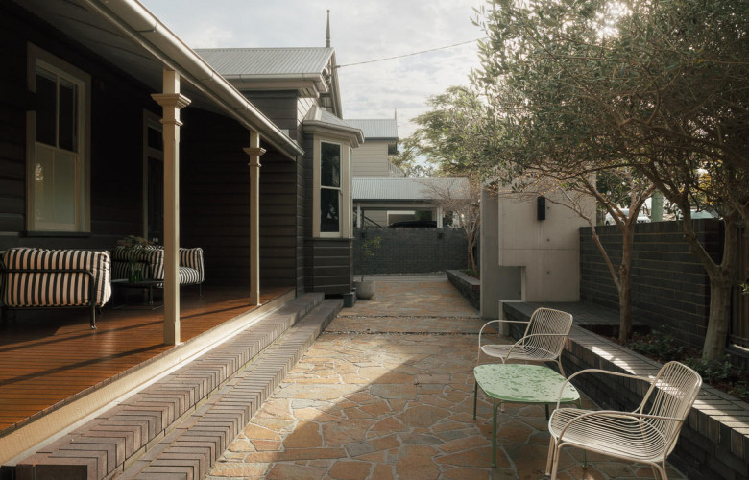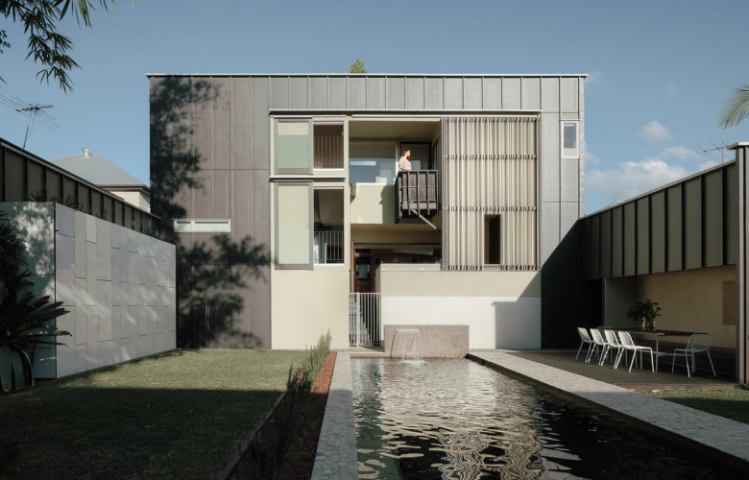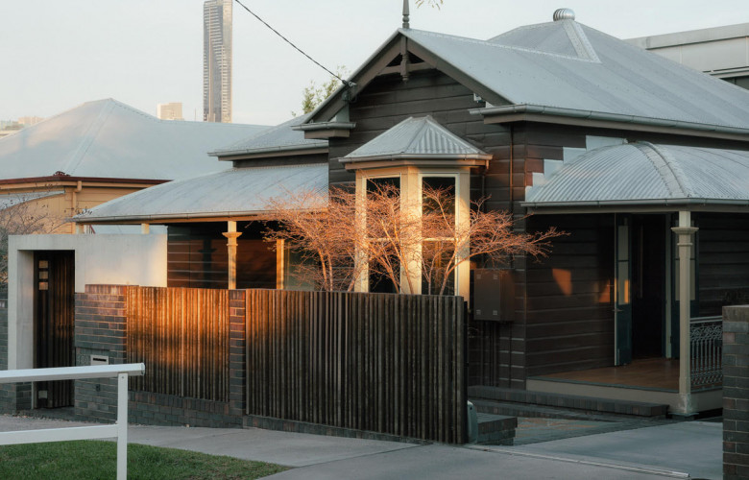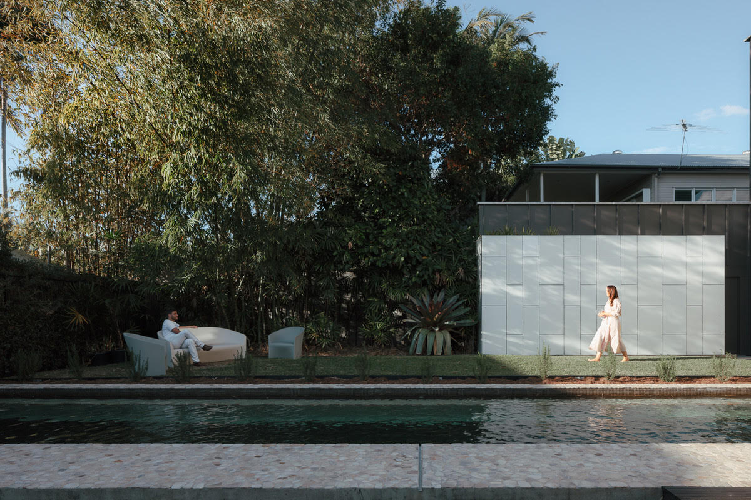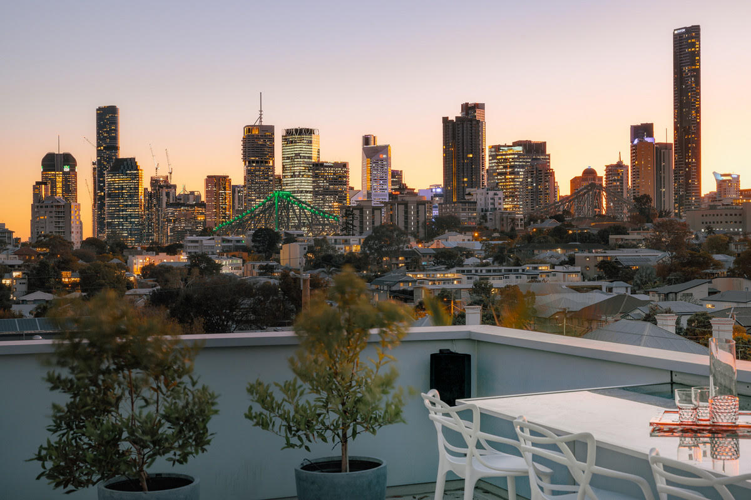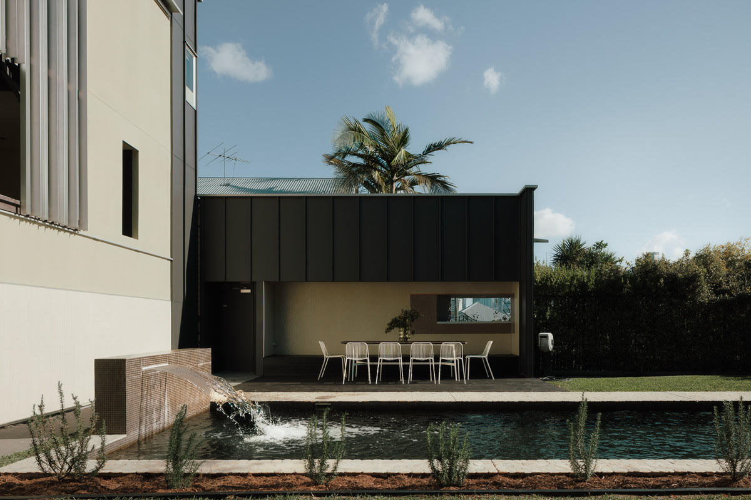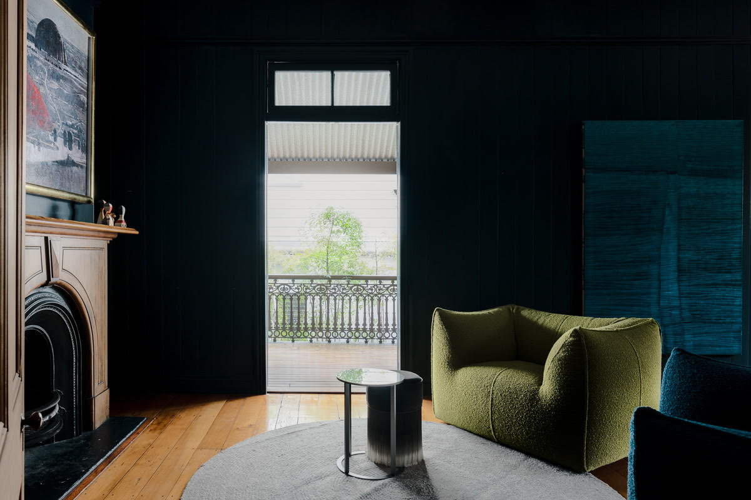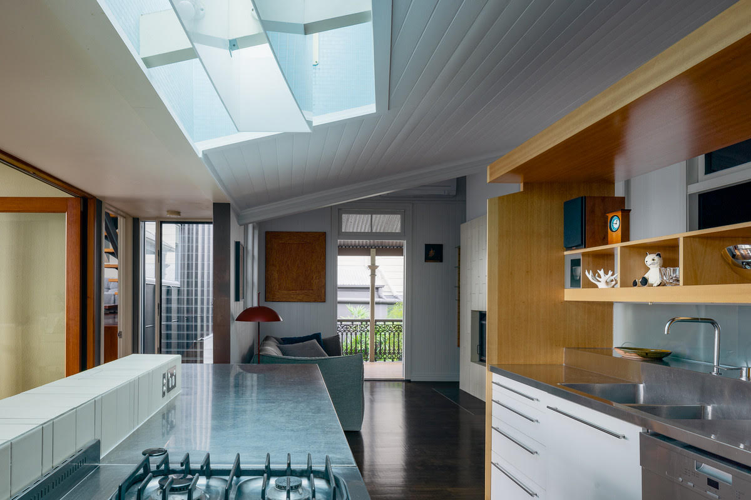Iconic Donovan Hill renovated 1920s New Farm Queenslander for sale - Place
Contact
Iconic Donovan Hill renovated 1920s New Farm Queenslander for sale - Place
MM House 180 Heal Street New Farm for sale by Heath Williams of Place New Farm delivers a harmonious blend of heritage and modernity.
Nestled on an approx. 771sqm allotment within the vibrant heart of New Farm, this transformed 1920’s Queenslander is akin to a collectable art piece, offering a seamless blend of modern living and timeless appeal.
Formerly known as ‘Colehurst’ and renamed MM House, the residence delivers an original Donovan Hill house designed by Timothy Hill with project architect at time, Michael Hogg, who now has his own practice, Hogg & Lamb.
Source: Place New Farm“This is a very cool house that I have always coveted. The amount of consideration and effort that has been put into every single inch is mesmerising,” Heath Williams told LUXURY LIST WEEKEND.
“This is one of a collection of Donovan Hill projects built around the same time in New Farm. It’s an entertainer’s paradise with multiple options, a real feeling of space, and incredible views from its hillside position.”
Source: Place New Farm“Deceiving from street with its classic Federation façade, the home reveals itself when you enter the front door. It’s effectively split into two with a communal kitchen tying the front and rear together,” Heath explained.
“The owners developed the house 20 years ago and are going to have a sea change. It was way ahead of its time when it was built, with multiple areas of separation for a family commonly seen in today’s properties.”
Source: Place New FarmAlthough a continuous space that spans three levels, Michael Hogg designed the home as a ‘miniature city’, with public spaces where everyone in the household can come together, including an outdoor room, back courtyard, living room and dining room - on a bigger scale to the other rooms. These contrast with smaller private spaces where one can retreat into their own little realm.
With evolving household demographics, the house has been designed to accommodate various lifestyles, from share houses to remote work arrangements, ensuring a versatile living experience with shared areas such as the kitchen, the rooftop terrace that showcases panoramic city and Story Bridge views, the rear garden and the front courtyard. There’s an interconnectivity between private spaces and communal and the layout is highly adaptable.
Source: Place New FarmSitting within the original Queenslander timber house the formal dining and living room features a fireplace, polished timber floors and deep blue painted walls accentuating the space.
A covered verandah is wrapped along the side, offering a tranquil space for relaxation and leisure. Two bedrooms, both with built-in robes, share a sleepout private retreat that can be functionally used as an office or a cozy reading nook. The main bathroom seamlessly flows from the sleepout.
Transitioning into the extension, the kitchen displays a detailed, functional design, with stainless-steel benches and a breakfast bar. A butler's pantry adds to the storage space, and a study nook enhances functionality. A family room off the kitchen, with a second fireplace opens onto the side covered verandah, creating a harmonious blend of living spaces.
Source: Place New FarmThe outdoor dining room overlooks the rear garden where a fully-tiled 14-metre saltwater lap pool is lined on one side with aromatic rosemary bushes and a poolside deck.
An orange line down the edge of pool seat continues the line from the hallway thus extending that axis, Michael Hogg explained.
The new pavilions form a generous and private outdoor room, with one simultaneously a screen, lantern, vehicle store and spatial definer, an example of the many elements within MM House that serve a multiple role.
The 'Great Window' between the rear garden and the new extension helps unite the new building, the existing building and landscapes, while the outdoor dining room is enhanced by heightened voids and an aluminium blade sliding façade.
Stepping up to the mezzanine level is another loungeroom, which steps up again to the second floor master suite with panoramic views. Complemented with a walk-in robe and a sky-light lit tiled ensuite featuring a shower and custom-built cabinetry, a Juliet balcony follows off the ensuite allowing dual access.
Source: Place New Farm
To arrange a private inspection or enquire about a price guide phone or email Heath Williams of Place New Farm via the contact form below.
To view the listing or for more information click here.
See more luxury Brisbane real estate:
New York Plaza style Hawthorne riverfront for sale - Place

