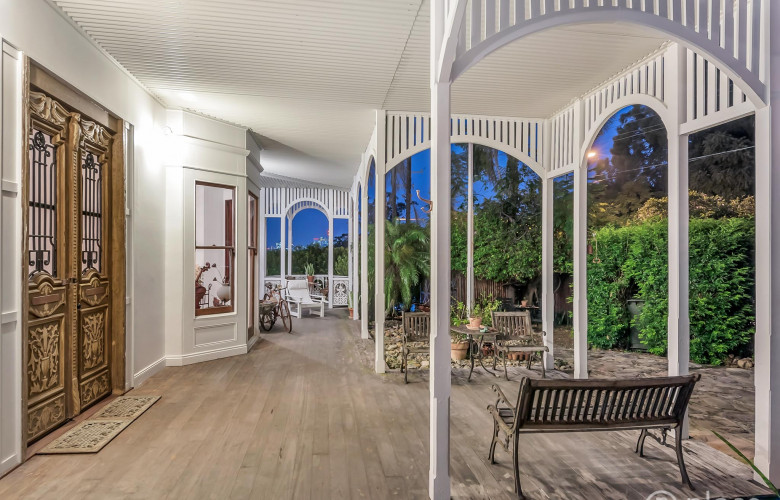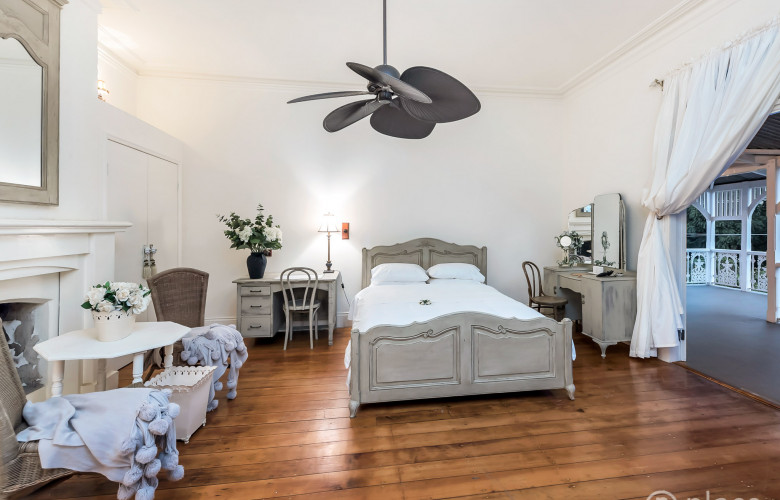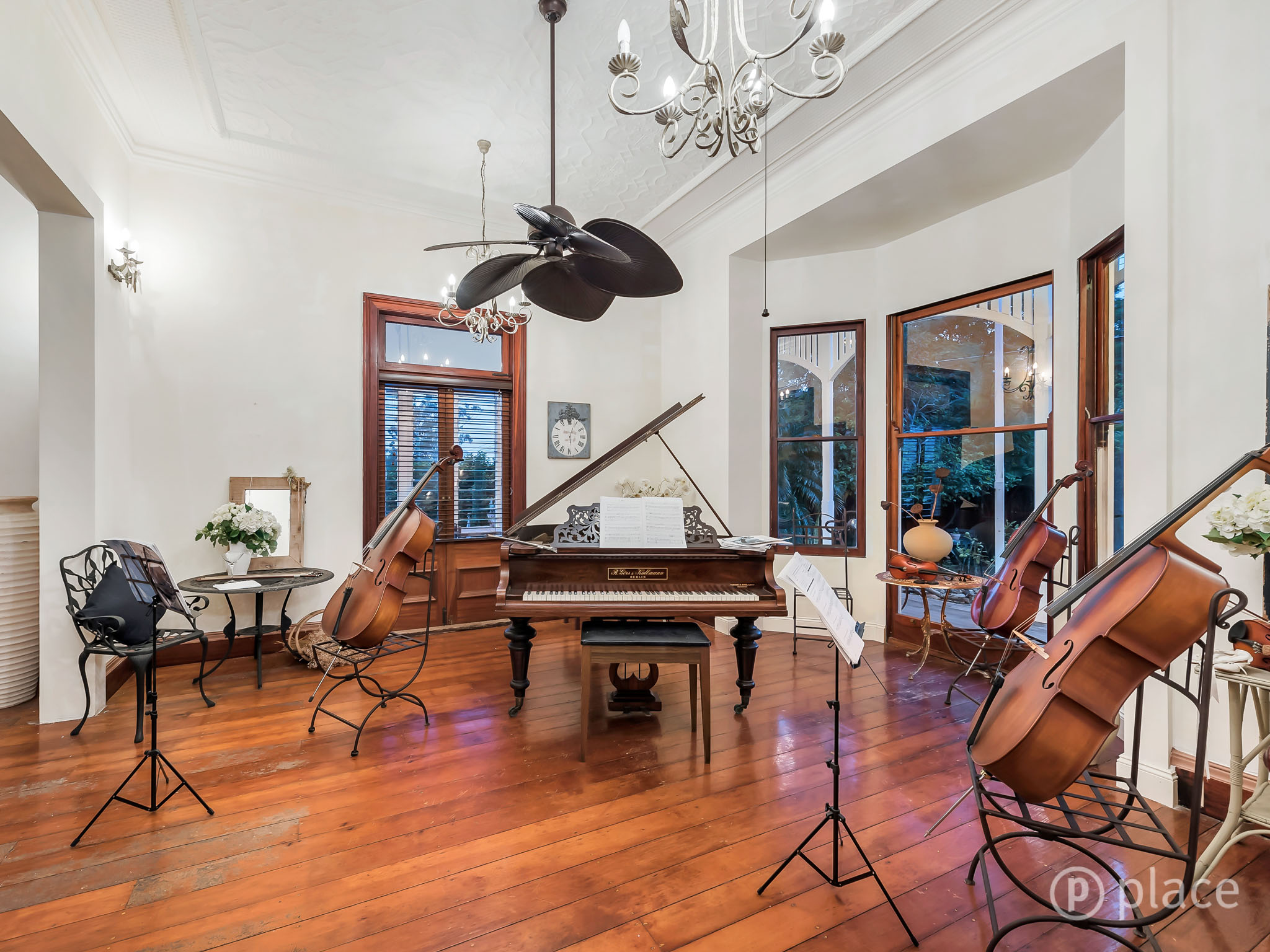Grand country style just 3km from the city
Contact
Grand country style just 3km from the city
Designed in the late 1800s, this spacious family home offers versatile accommodation and sweeping views. For sale by Tim Douglas of Place West.
Offering a taste of country style with sweeping views of the CBD and surrounds, this landmark Paddington home dates to the 1860's.
An elevated block of approximately 1,634 sqm delivers enough space for additional accommodation and a gym at the rear of the property, opening onto a single size tennis court.
The home's interiors are graced with both grandeur and scale, featuring heritage details like soaring and intricately detailed pressed metal ceilings.
On the entry level, the home hosts stately reception and entertaining rooms as well as a library and a sophisticated formal lounge and dining. Capable of accommodating the largest of gatherings, the space is currently used as a music room, with a beautiful fireplace and French doors opening to a sunroom.
Source: Place West
There is also a large drawing room on this level, which has been converted into self-contained accommodation, complete with its own entry, kitchenette and bathroom, perfect for guests or a nanny.
At the rear of the home, the kitchen enjoys 270-degree views and an abundance of natural light, with a huge meals area, open fireplace and an adjoining casual sitting room.
A grand timber staircase leads to the upper level, which accommodates four very generously sized bedrooms, each with its own bathroom.
Deep verandahs capture breezes and offer a peaceful spot to relax and drink in the impressive views.
Source: Place West
The quiet location is a short stroll to Rosalie Village and Paddington shops and lifestyle.
See more of 175 Fernberg Road Paddington QLD 4064, including additional photos, floorplan, and location map, on Luxury List.
To arrange a private inspection or enquire about a price guide phone or email Tim Douglas of Place West via this link.
See more luxury Brisbane real estate:
Hamilton opulence with panoramic river views









