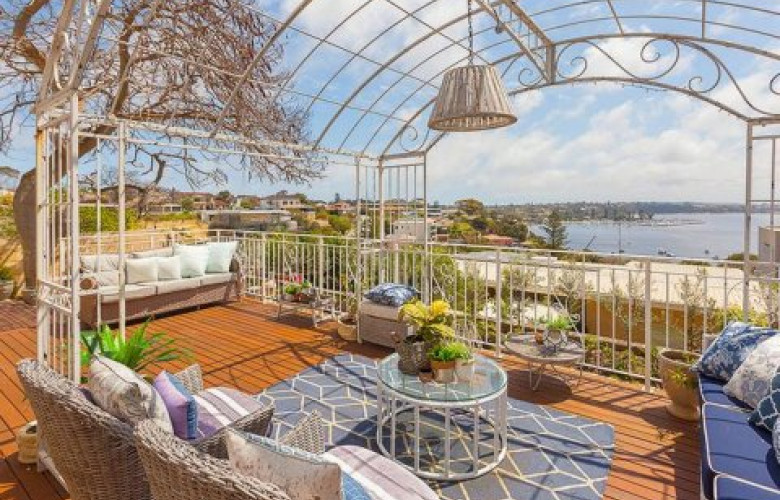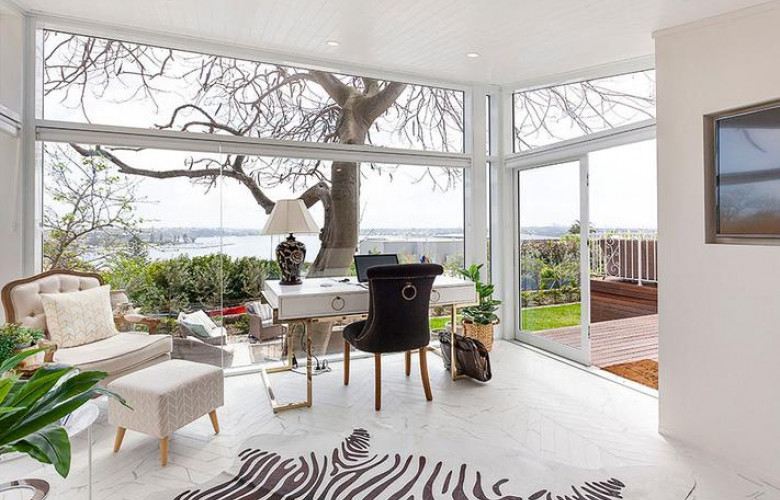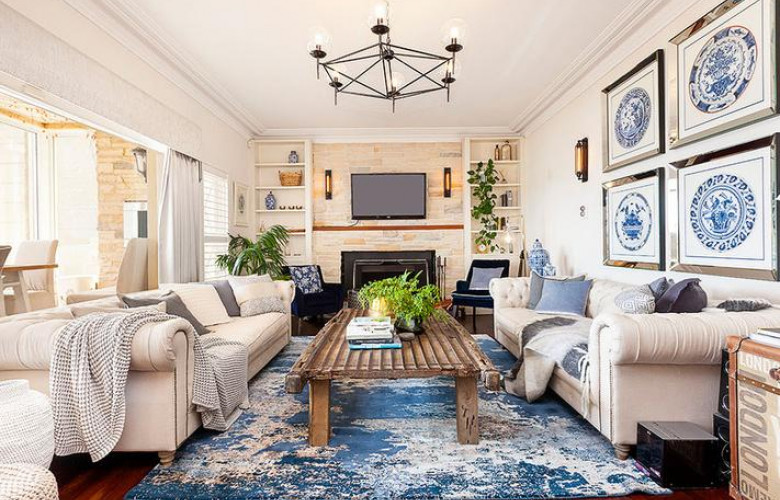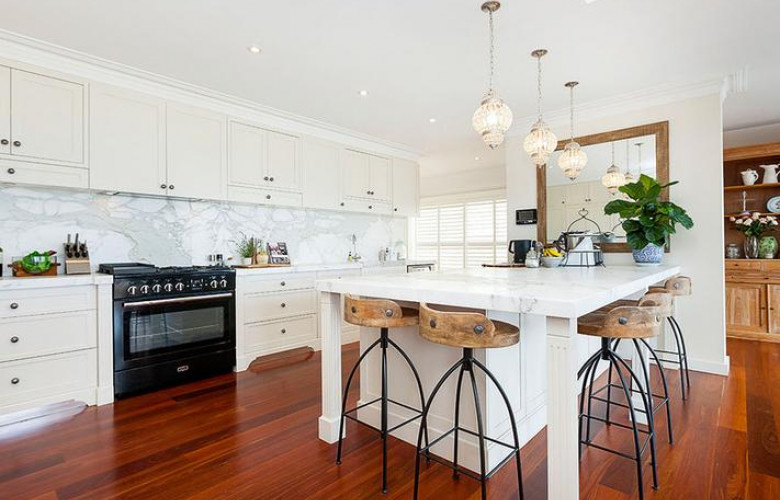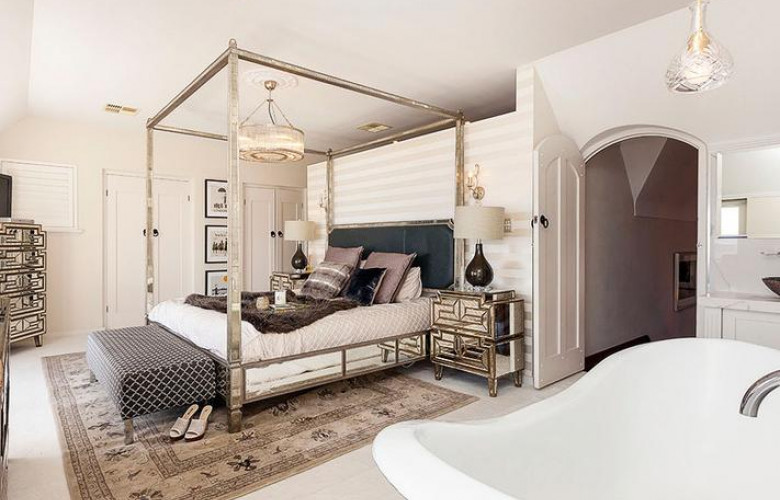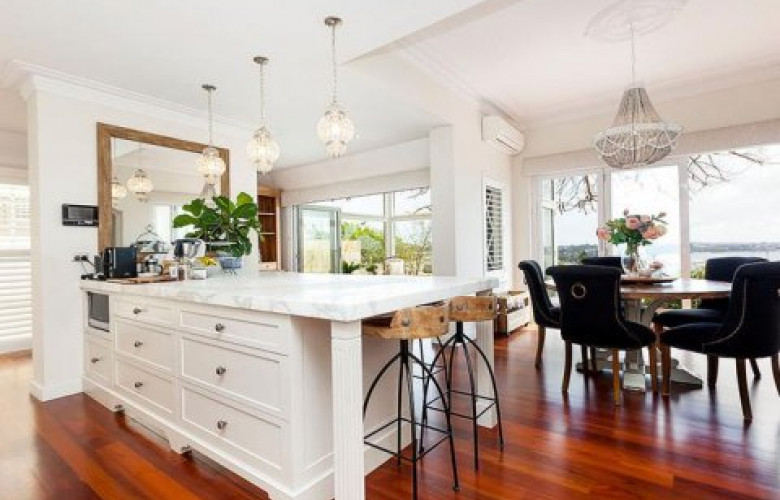The Hamptons come to Mosman Park
Contact
The Hamptons come to Mosman Park
Constructed in the 1930s, this Hamptons-style residence has been transformed into a modern home without compromising its original features.
This five bedroom, four bathroom home includes features such as arched doorframes, decorative cornices, original Oregon doors and Jarrah flooring.
There are two entertaining areas at the front of the home on different levels. A landscaped front garden and three entertaining areas at the rear all look out onto the Swan River.
A conservatory has floor to ceiling glass bi-folds to capture the view and a cultured stone fireplace doubles as a barbecue in warmer months. The second of three stone-cultured fireplaces in the lounge looks out to the entertaining conservatory through a large glass window.
The wrought iron gazebo outside offers a dining space and a step down to a tree-lined garden leads to another space to sit underneath a large poinsettia.
The open plan kitchen offers a marble island bench, marble splashback, integrated fridge freezer, hidden storage, adjoining scullery and high-ceilings. There is also a servery to the kitchen with a preparation bench and wine fridges.
Just off the kitchen is another conservatory for a home office or sitting room and features marbled herringbone tiled flooring and views.
The master bedroom is upstairs with floor-to-ceiling marble creating a divider between bedroom and bathroom. Two sets of double doors open to a large balcony positioned to take in the outlook below.
Additional features:
• Air Conditioning
• Two garage spaces
• Claw foot bath
The property is opposite the Mosman Park Golf Course, Chidley Reserve and parks. Transport, schools and South Cottesloe Beach are all minutes away.

