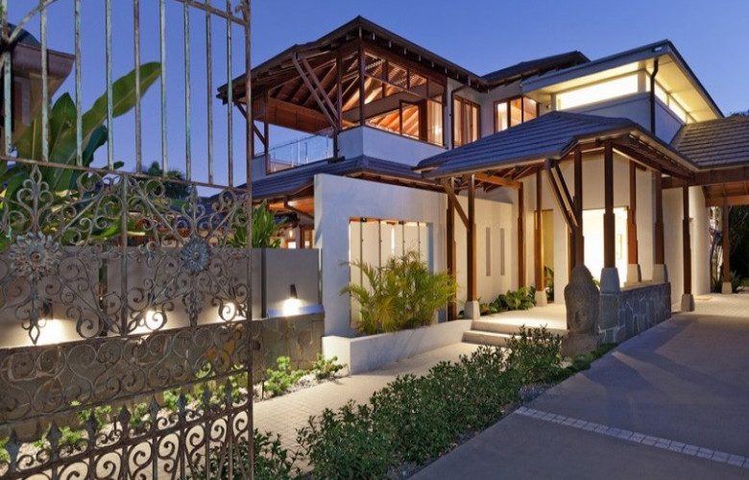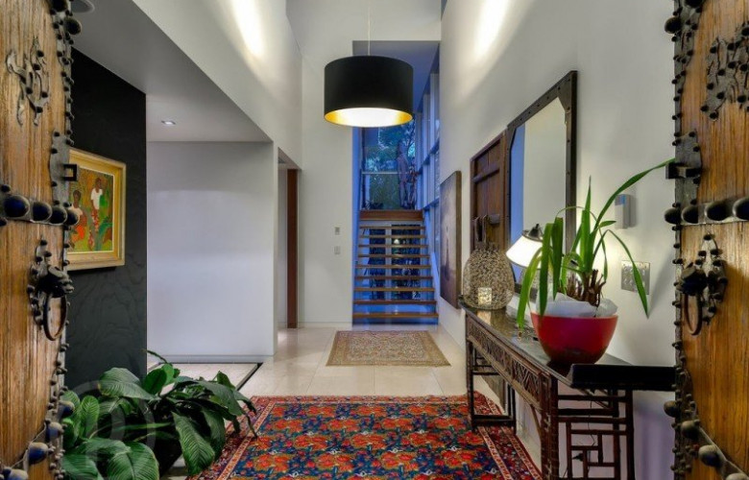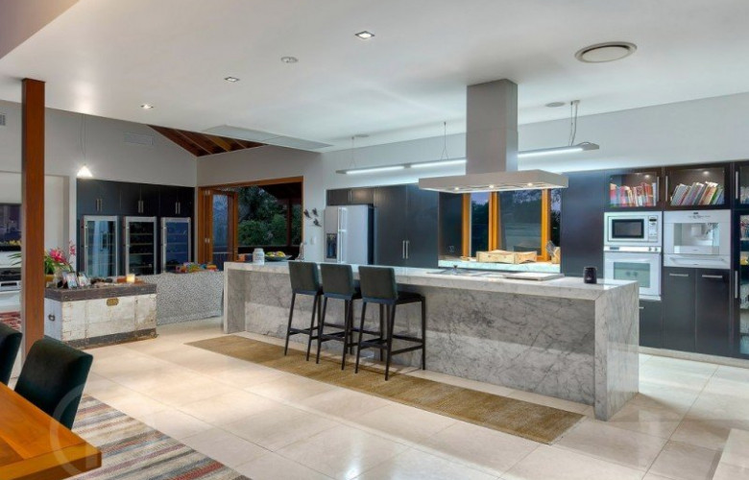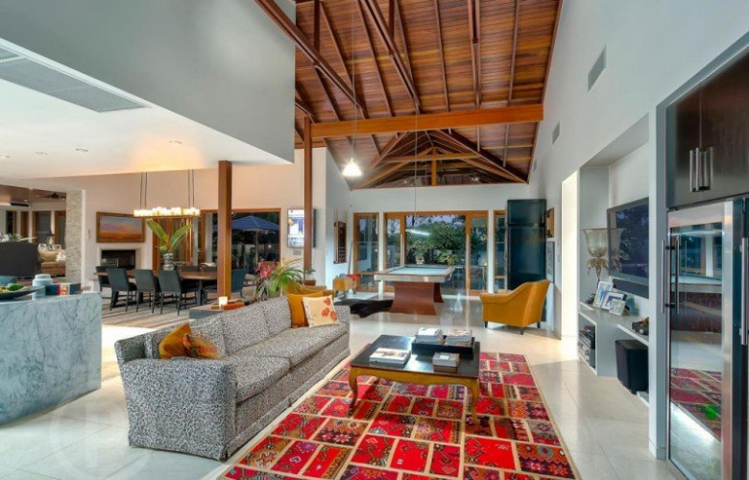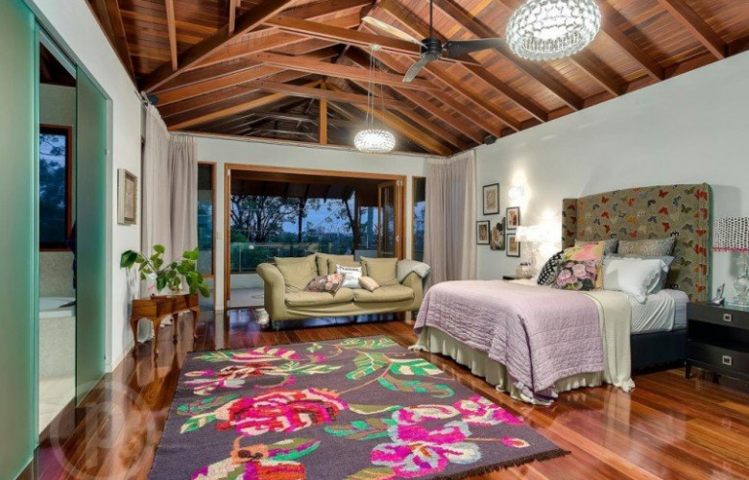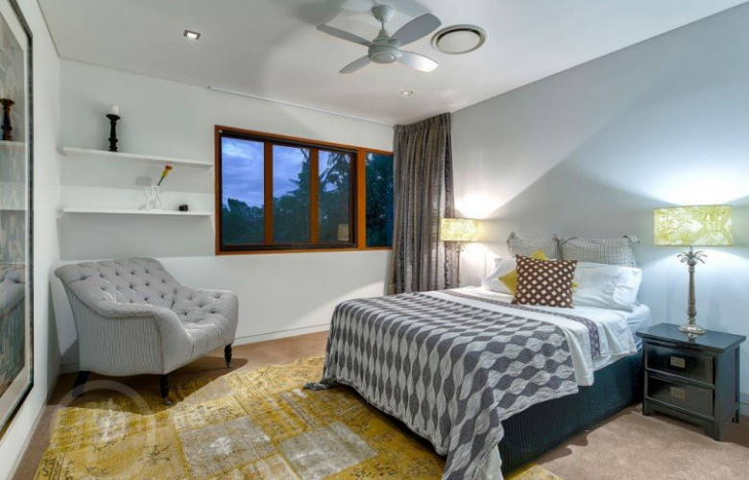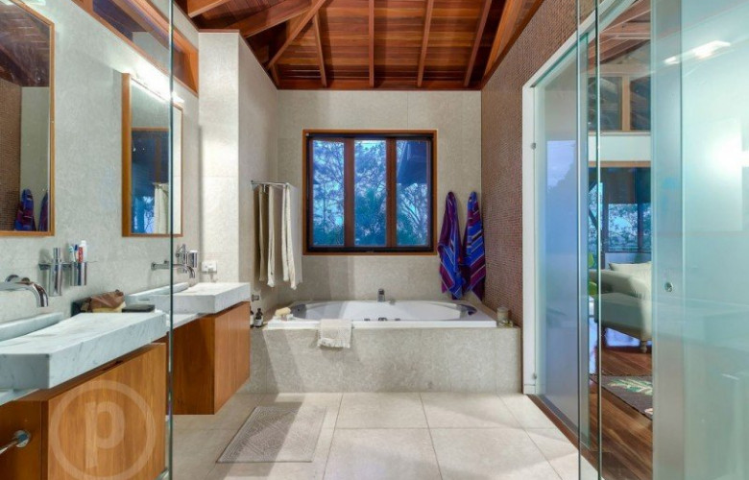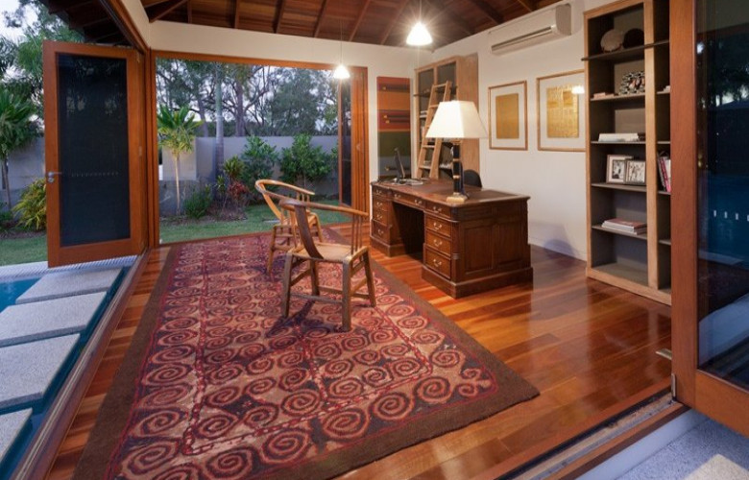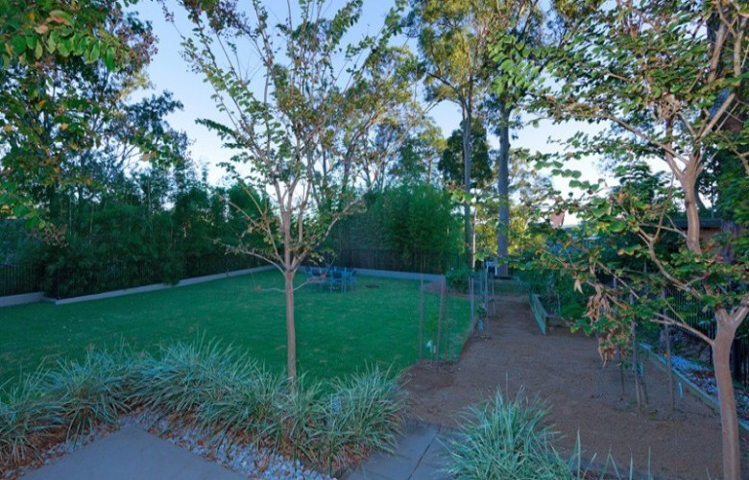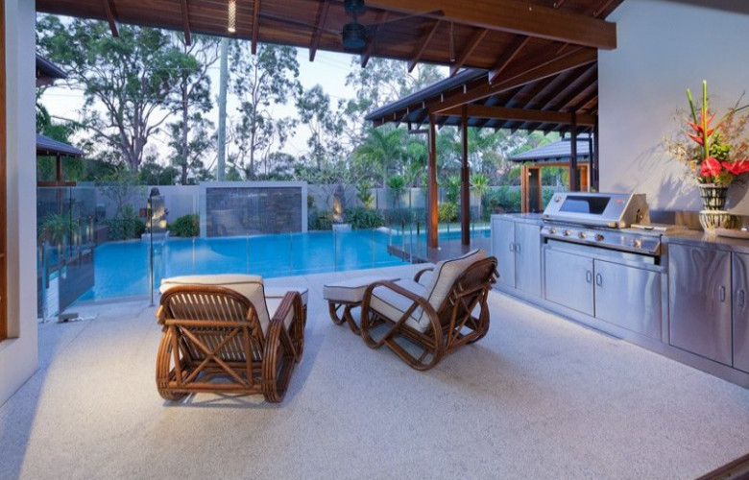Hi-tech luxury with warm ambience
Contact
Hi-tech luxury with warm ambience
Situated on a large, north-east facing block, this remarkable home blends the finest Queensland architecture and craftsmanship with Asian influences.
On a 1,920sqm block with city views, this inspired home is a showcase for Queensland design and craftsmanship.
Antique Chinese temple doors mark the striking entrance to the home. They open to a foyer flooded with natural light, featuring Botticino marble tiles and a tranquil under-floor water feature.
The home has three distinct living areas on the ground floor. The formal living room with stone fireplace and timber ceiling, the dining room which opens onto a terrace with built-in barbeque, and the family room, with soaring raked ceilings and exposed timber beams.
The gourmet kitchen features sleek cabinetry, Carrara marble benchtops, Gaggenau appliances, two dishwashers, and three integrated wine fridges.
A separate pool house opens on three sides through bi-fold doors, and is currently used as a home office.
The master suite features a large walk-in robe, and once again the high, raked ceilings. The ensuite has mosaic tiles, spa bath, and Carrara marble benchtops.
The three additional bedrooms on the top floor are separated from the master suite by a library area. All the bedrooms have views of the garden and surrounding trees. These bedrooms are serviced by a large family bathroom with separate bathroom and toilet.


