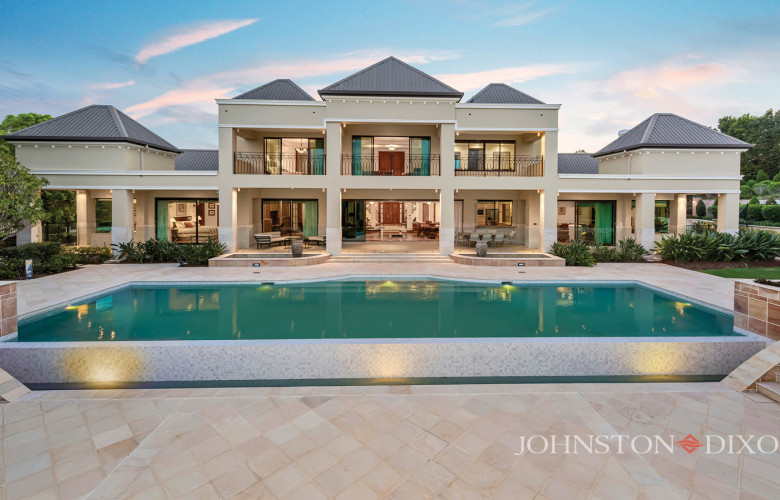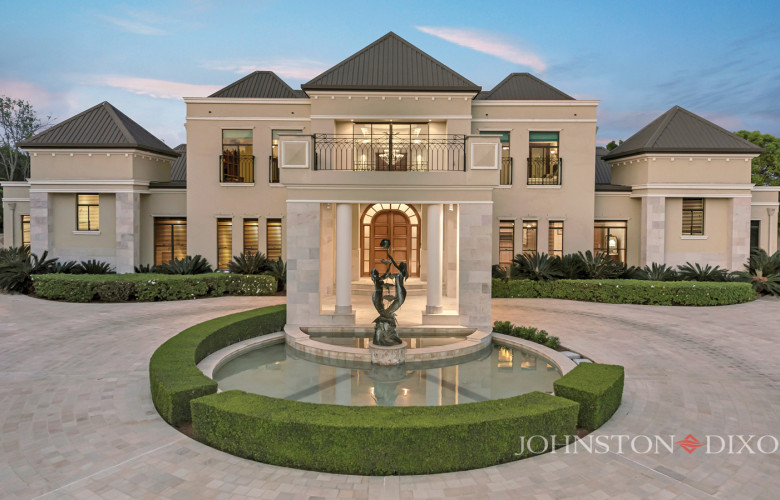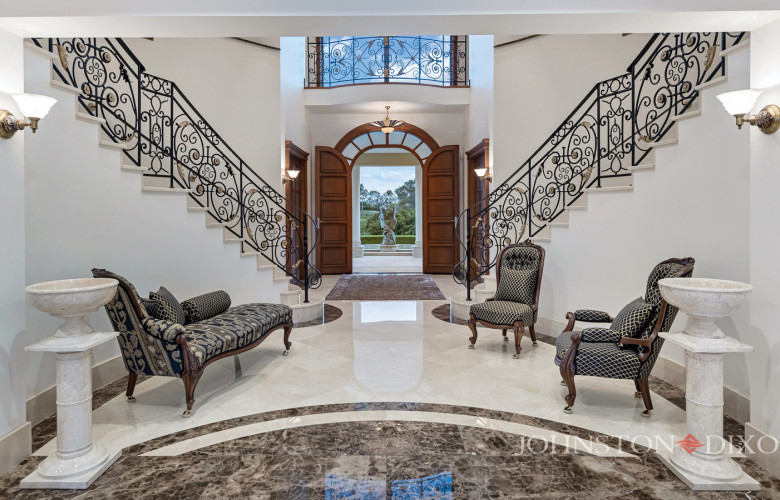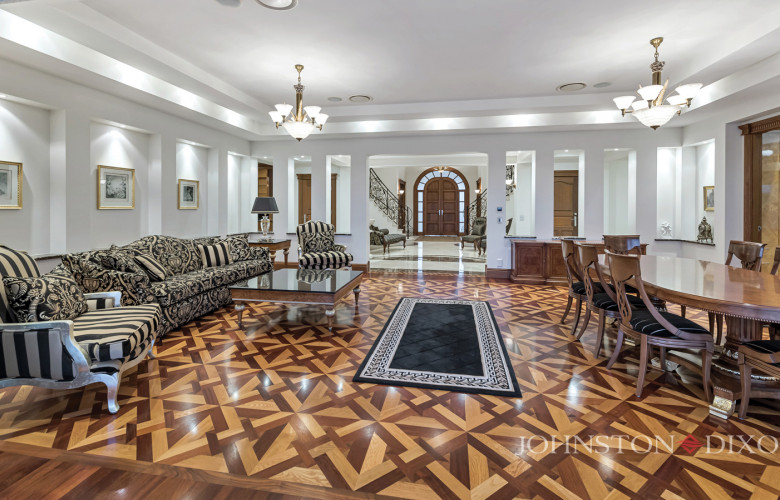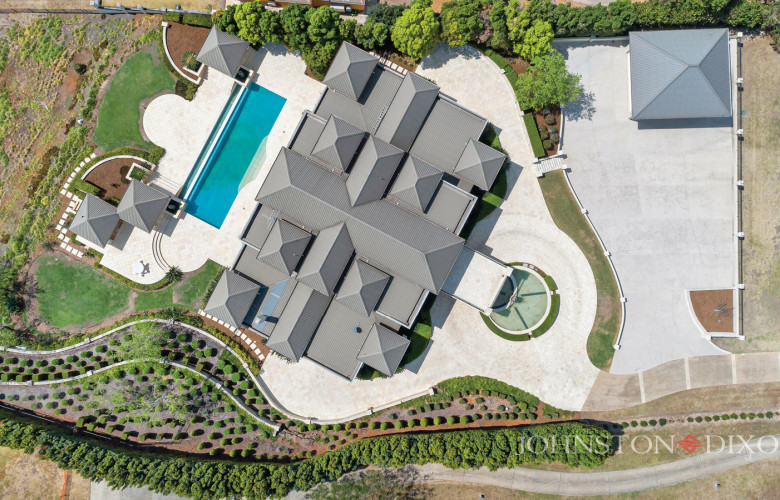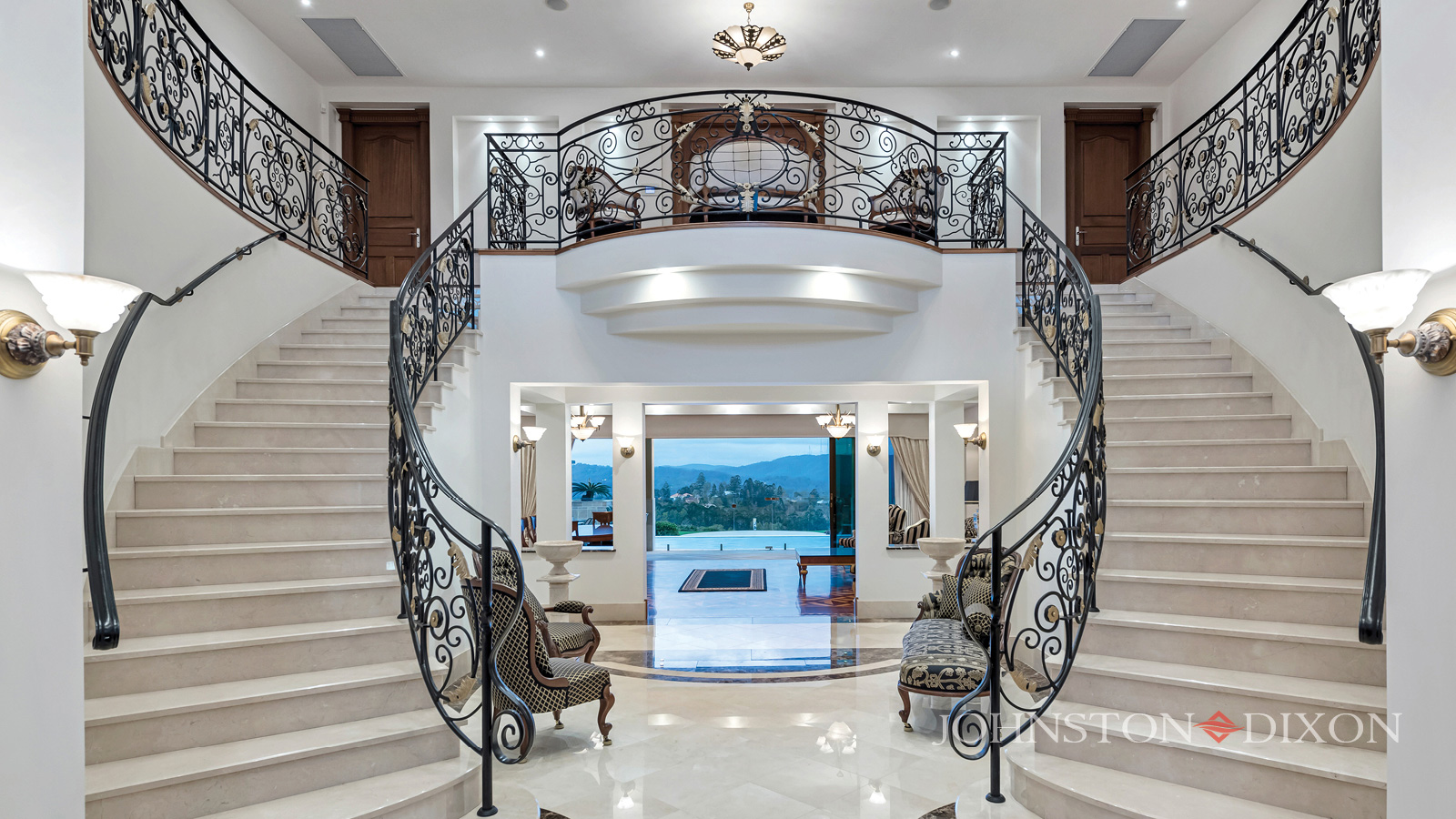Grand Italianate estate: ‘Palazzo Pullenvale’
Contact
Grand Italianate estate: ‘Palazzo Pullenvale’
Offered reluctantly for sale, this timeless and lavish Brisbane landmark is less than 15km from the CBD. For sale by John Johnston and Josephine Johnston-Rowell of JOHNSTON DIXON.
Set high atop Brisbane’s 'Millionaires Ridge', this grand Italianate villa graces a private estate of approx. 3 acres (approx. 1.2ha), delivering uninterrupted views North and East across greater Brookfield, Mt Coot-tha and the city.
The grand 5-bedroom mansion features the indulgent interiors and exotic details you would expect from the developers behind the Gold Coast’s Palazzo Versace hotel, with a liberal application of marble, Kashmiri gold granite and signature parquetry flooring.
John Johnston representing the sale told WILLIAMS MEDIA that the private ridgetop estate offers an indulgent, timeless lifestyle of a standard that simply does not exist anywhere else and, given its famed creator is no longer building, also cannot in the future. Its reluctant sale represents a unique opportunity to acquire a Brisbane landmark that has the views to match and which presents as immaculate today as the day it was built.
Source: JOHNSTON DIXON
Majestically positioned on a plateau, the residence is arranged behind a gated entry at the end of a long tree lined drive, with a stately circular porte-cochere surrounding a distinctive bronze water feature.
Inside, the timelessly elegant entry foyer reveals an extravagant split oyster shell staircase adorned with intricate iron fretwork and marble below alabaster stone chandeliers.
Sumptuous accommodation encompasses five king sized bedrooms, including two deluxe master suites, one per level, each replete with exclusively crafted marble vanity bathrooms and sycamore cabinetry in cavernous walk in robes. The three remaining bedrooms all feature walk-in or built-in robes and ornate marble ensuites.
Formal and informal entertaining options start with a billiards room with wet bar, and gold class home theatre, while a bright, grand family or rumpus room is conveniently located adjacent to the kitchen and opens directly to the northern outdoor gardens and entertainment areas.
Dressed in rare timbers and granite, the elaborate gourmet kitchen provides a central focal point for both formal entertaining in the dedicated dining and lounge room adjacent or for more alfresco type entertaining in the expansive poolside areas overlooking the Brookfield valley across to the city.
Other internal areas include an executive office, a large library with custom built-in cabinetry and a wine cellar, while the fully air-conditioned home also has integrated surround sound.
Secure garaging is provided for up to 8 vehicles, 4 courtesy of two separate double car garages within the principal residence and provision for up to 4 more in the separate vehicle showroom with its washroom and kitchenette that leads off from the driveway.
The grounds of the estate have been classically created, dominated by a sprawling pool entertainment area that includes an 18m horizon pool, paved pavilions, spa, water features, BBQ area and even a convenient bathroom.
See more of 15 Lisk Street Pullenvale QLD 4069, including additional photos, floorplan, and location map, on Luxury List.
To arrange a private inspection or enquire about a price guide phone or email John Johnston of JOHNSTON DIXON or Josephine Johnston-Rowell of JOHNSTON DIXON via these links.
See more luxury Brisbane real estate:
Hawthorne indoor/outdoor haven

