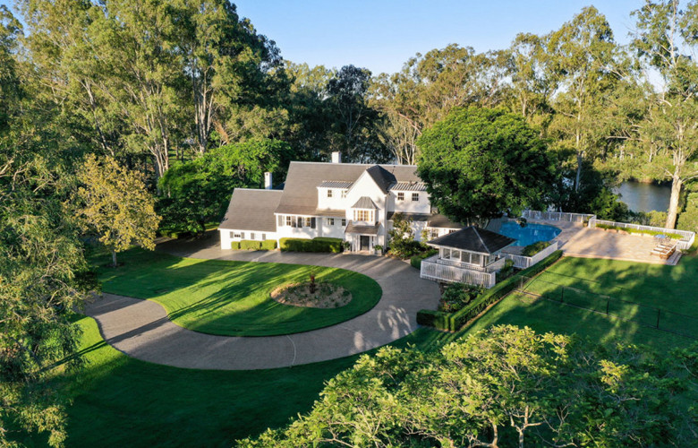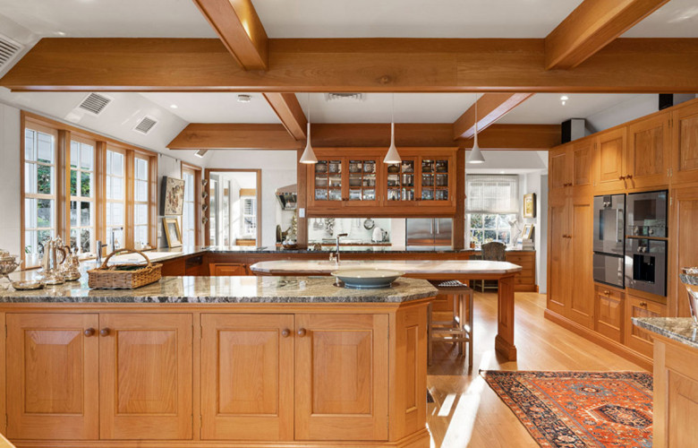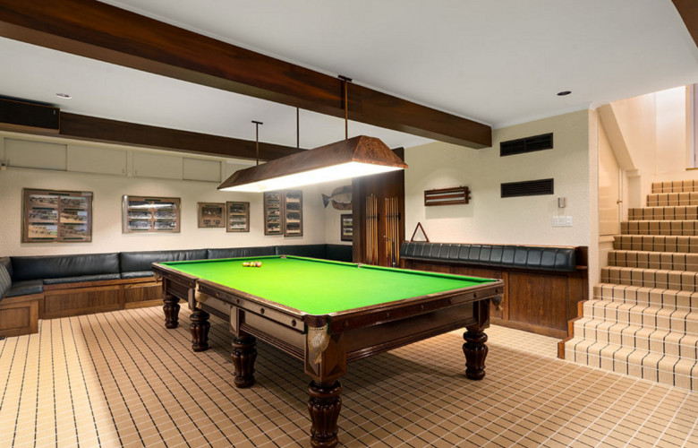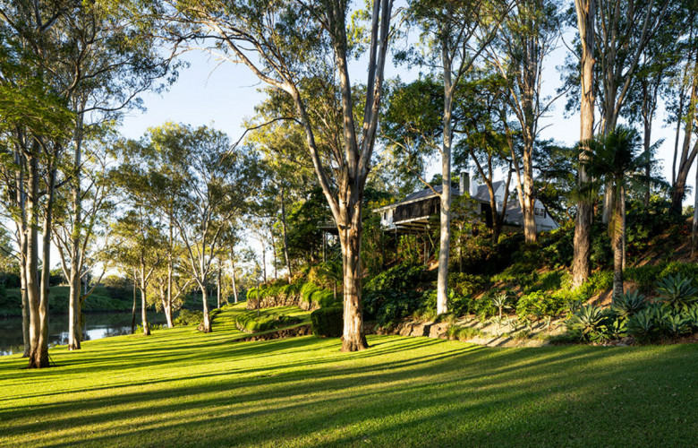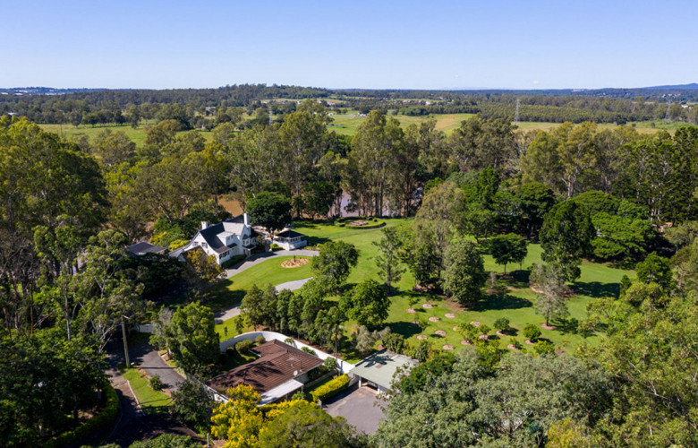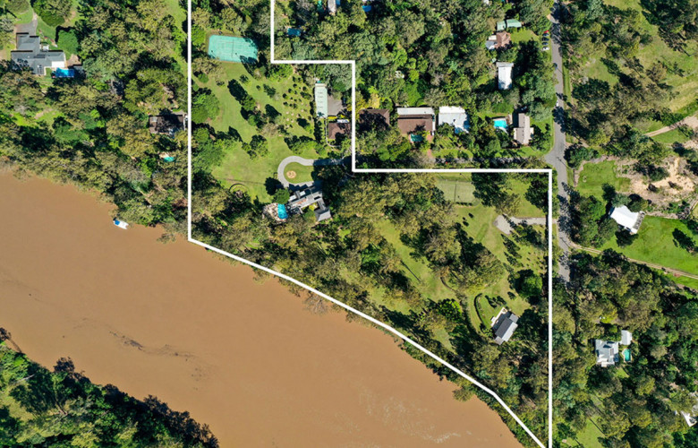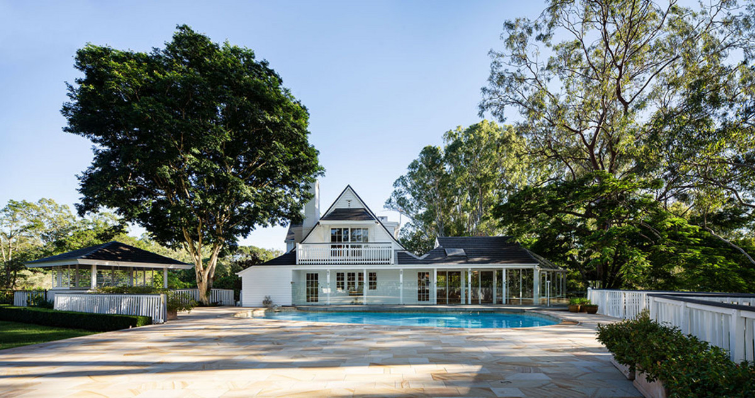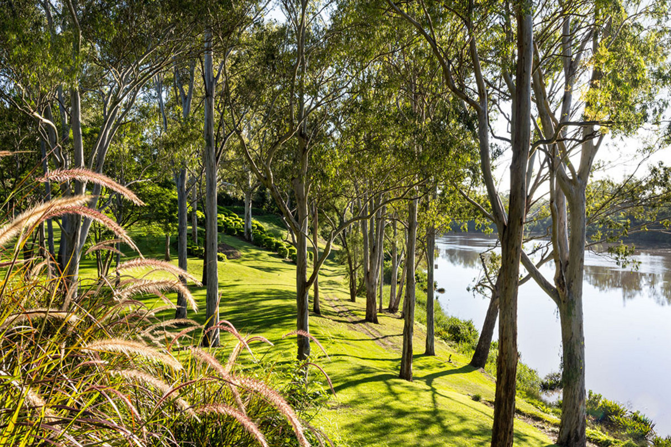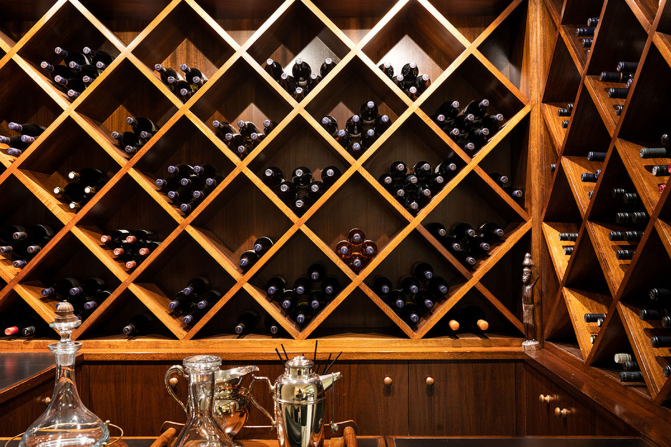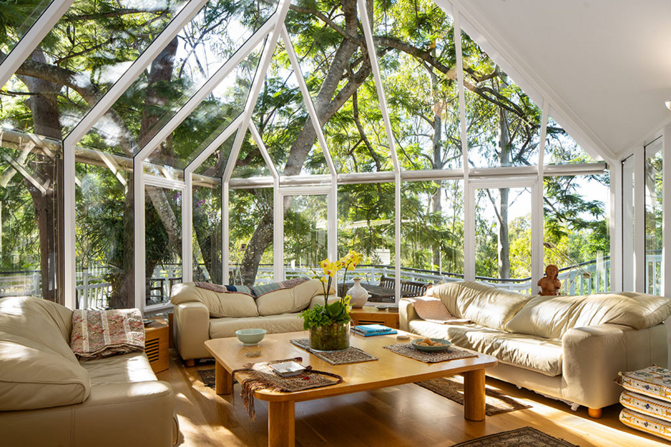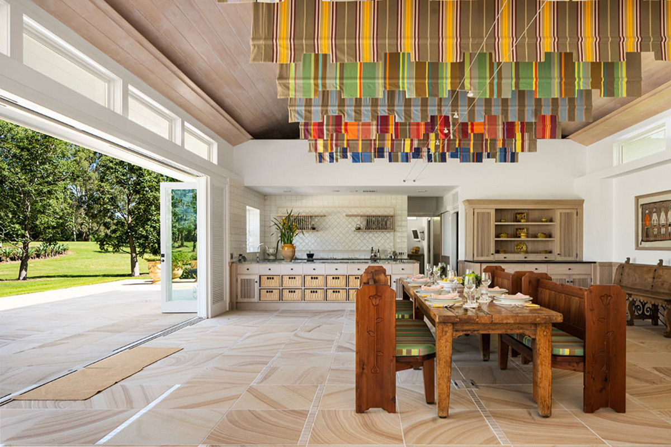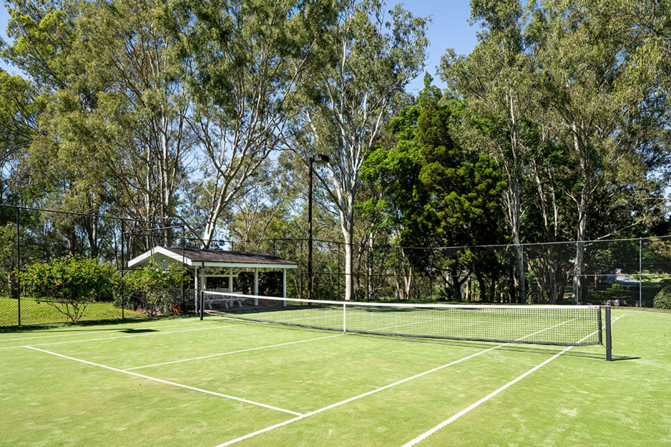‘White Waltham’: Magnificent riverfront estate over 50 years in the making - SpinksCo Residential
Contact
‘White Waltham’: Magnificent riverfront estate over 50 years in the making - SpinksCo Residential
Moggill riverfront estate for sale by Rachael Spinks of SpinksCo Residential, who told WILLIAMS MEDIA, "This is a once in a lifetime opportunity."
One of Brisbane’s premier riverfront estates, ‘White Waltham’ is a grand architect designed home inspired by New England farmhouse architecture.
The approximately 5.2-hectare estate comprises a separate summerhouse, two championship tennis courts, sprawling lawns, private orchard, swimming pool and a caretaker’s residence.
Source: SpinksCo ResidentialThe estate was named by a previous owner after a British airfield he flew over during his time as a RAAF pilot. This now picturesque spot in the Berkshire countryside played a key role in World War II.
“This is a once in a lifetime opportunity to secure a magnificent residence on 5.2 hectares of private parkland featuring a rare 306 metres of absolute riverfront,” Rachael Spinks told WILLIAMS MEDIA.
“The opportunity to own a private estate of the calibre and class of ‘White Waltham’ within 22 km of the CBD is unlikely to ever be repeated in this generation.”
Source: SpinksCo ResidentialOriginally designed by renowned architects Martin Wilson and Blair Wilson in the 1950s, the elegant main house has been renovated and extended to offer understated luxury with silk lined walls, wool carpets and bespoke solid American oak joinery.
Interiors feature soaring vaulted timber ceilings, glass panelled walls, and solid American oak floors, across a flowing floorplan which features formal lounge, formal dining, private study, music room, billiards and wine tasting room.
Source: SpinksCo ResidentialAt the heart of the home, the large kitchen and family room with glass conservatory delivers views to the river, across the sandstone pool terrace and lawns.
The master bedroom pavilion is a private retreat designed by architect Robert Froud, boasting calming river views from the terrace, tumbled limestone floors, fireplace, timber panelling and his and hers ensuites and dressing rooms.
Five more bedrooms and four more bathrooms feature quality finishes. There is also a western red cedar sauna in the pool bathroom.
Source: SpinksCo ResidentialAlong the riverbank from the main house, the summerhouse was designed as an entertaining pavilion by architect Peter Smith, referencing the main house, while being reminiscent of the luxury lodges of New Zealand with textures of sandstone, bluestone, marble and solid oak textures throughout. The summerhouse is an idyllic space for celebrations large and small and features a Gaggenaue kitchen, terrace with a sandstone firepit, his and hers bathrooms and a glass-walled study overlooking the river.
There is also a three bedroom brick and tile caretaker’s house with five lockup garages, a wash bay, a rainwater tank and a gardener’s shed.
Source: SpinksCo ResidentialOutside, White Waltham’s formal gardens enjoy enchanting spaces such as a circular rose garden, viewing deck, and a Moreton Bay fig tree encircled by stone benches.
Sprawling lawns sit under an array of native trees, including 80 year old river gums and over 100 bougainvilleas. There is an orchard bearing oranges, lemons, limes and grapefruit as well as an olive grove next to the summerhouse.
Set amidst the parklands, the estate grounds host two championship size tennis courts, one hard court and one synthetic grass with floodlights and a tennis pavilion.
Source: SpinksCo ResidentialThe estate has town water, a 10,000 litre rainwater tank and a bore with holding tanks totalling 700,000 litres. The irrigation system can water every area of the estate.
Source: SpinksCo Residential
To arrange a private inspection or enquire about a price guide phone or email Rachael Spinks of SpinksCo Residential via the contact form below.
To view the listing or for more information click here.
See more luxury Brisbane real estate:
Coming soon: Graceville icon ‘Campbell House’ with state-of-the-art redesign - Place
‘Moreton House’: Significant Wynnum residence circa 1937 - Place
Timaru: Frank Lloyd Wright-inspired waterfront estate - Ray White

