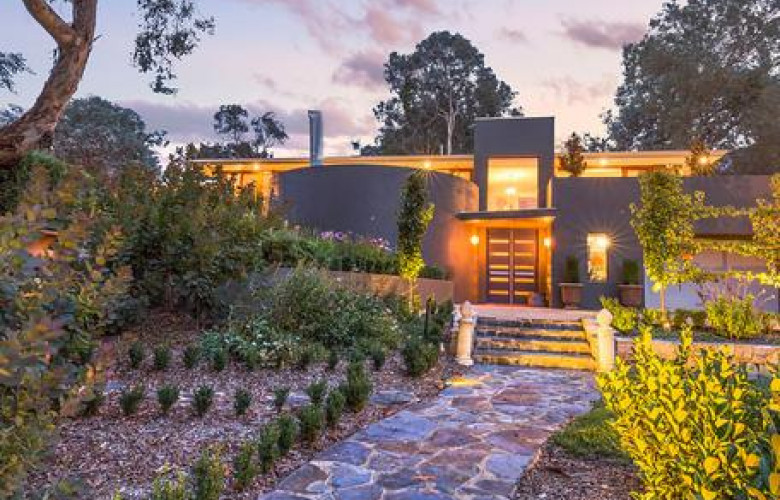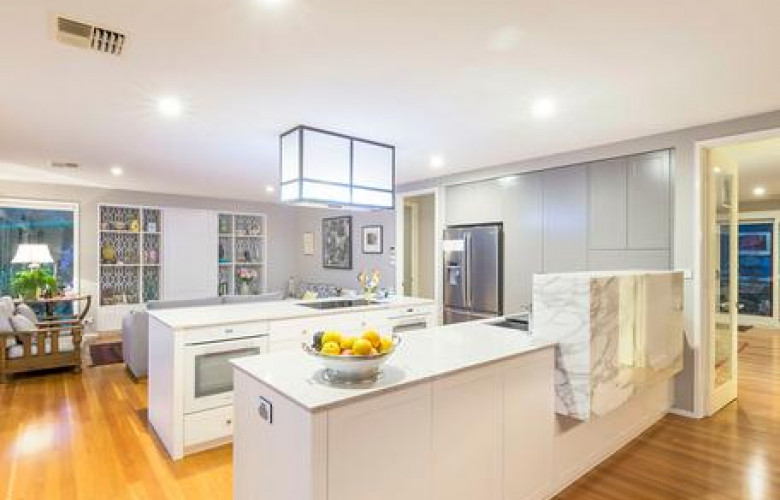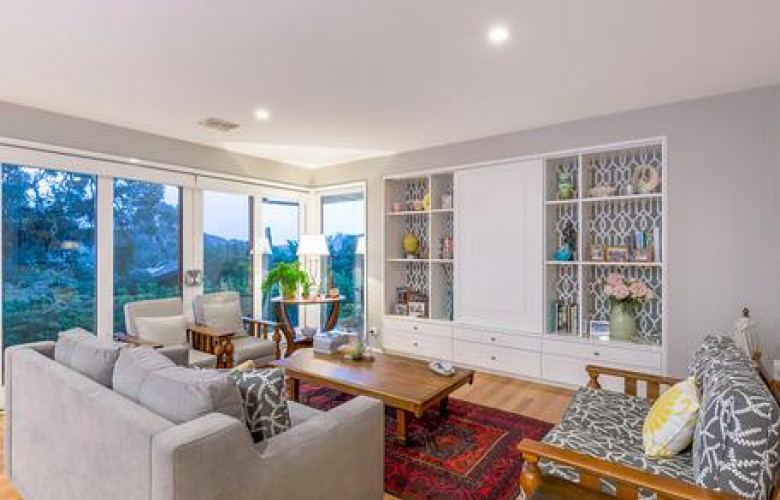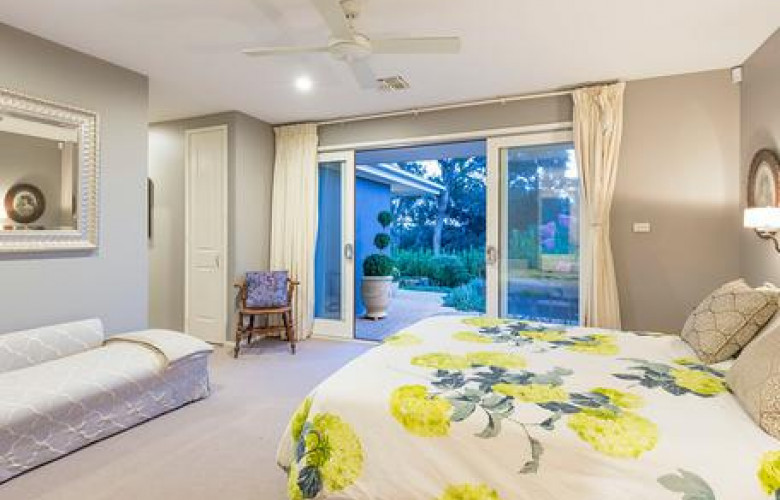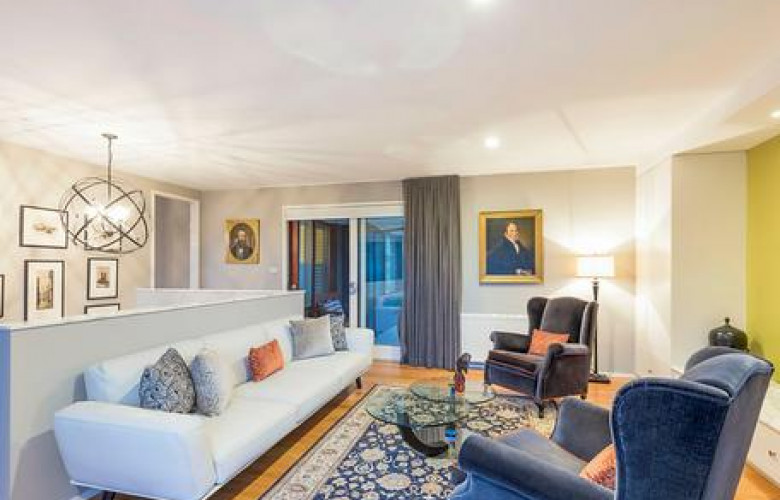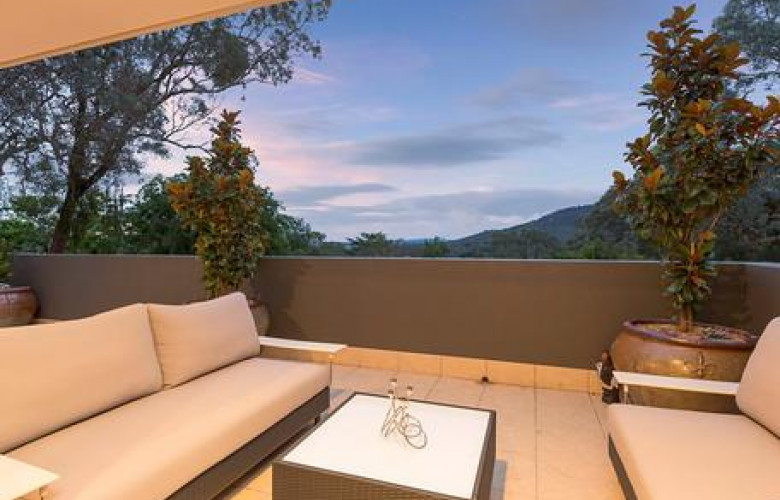Contemporary in Campbell
Contact
Contemporary in Campbell
This four bedroom modern residence sits at the peak of Campbell with views over Canberra and out to the Brindabella Mountains.
Architecturally designed by award-winning architects, DNA, the property backs onto Mount Pleasant Reserve. The home has extended living space and generous entertaining areas around the 2000 square metre garden.
Some of the features include a hand crafted powder coated steel stair rail, bespoke cabinetry throughout, large sliding mesh screen doors double glazing and a hydronic heating system. The bathrooms have custom-made cabinetry and plantation shutters while the living areas have solid blackbutt timber flooring.
A new kitchen close by the terraces, great for alfresco dining, includes Miele appliances, Caesarstone benchtops, marble features and pantry cupboards.
Bedrooms are located to the south with ample robes, two have ensuite bathrooms and the main also has a big dressing room with large clothes storage.
The gardens have been recently landscaped and include dry stone walls, paved paths, a pond with automatic pump and wall lighting. The plant selection has ensured rapid establishment of the trees and shrubs adding privacy and shelter. Garden lighting and automatic irrigation has also been added.
Additional features:
- LED lights
- Level access to all living areas, wheelchair access
- Complete repaint of house, internally and externally
- Carpet in bedrooms
- Silk curtains in lounge room
- Back-to-base security alarm system
- Two hot water systems
- Three phase power connected
- Underground powerlines
- Five telephone points
- Workshop space in double automatic garage
The driveway that leads to the rear entrance provides direct wheelchair access to the residence, if required.
See also:
Sydney, Melbourne, Canberra house prices in record territory

