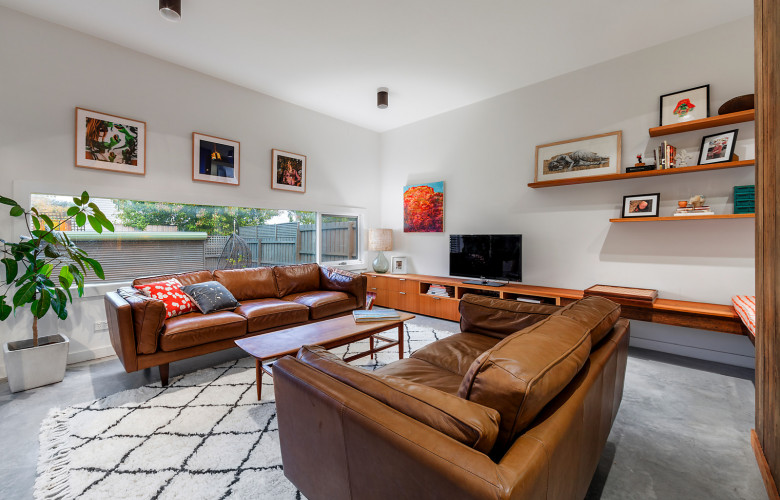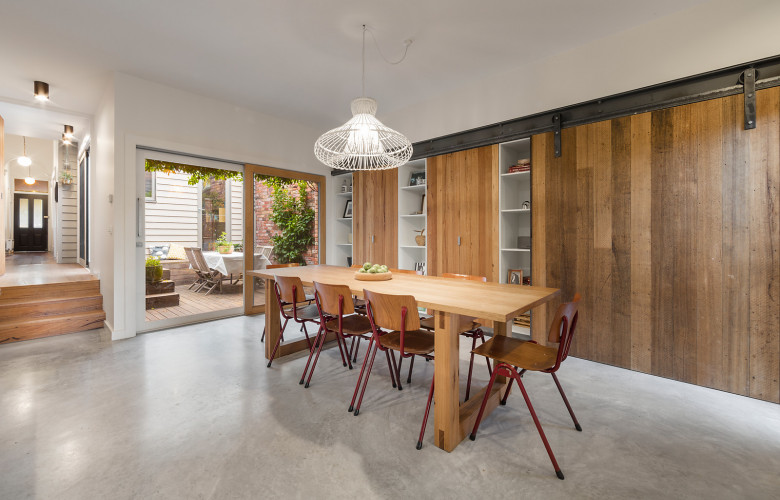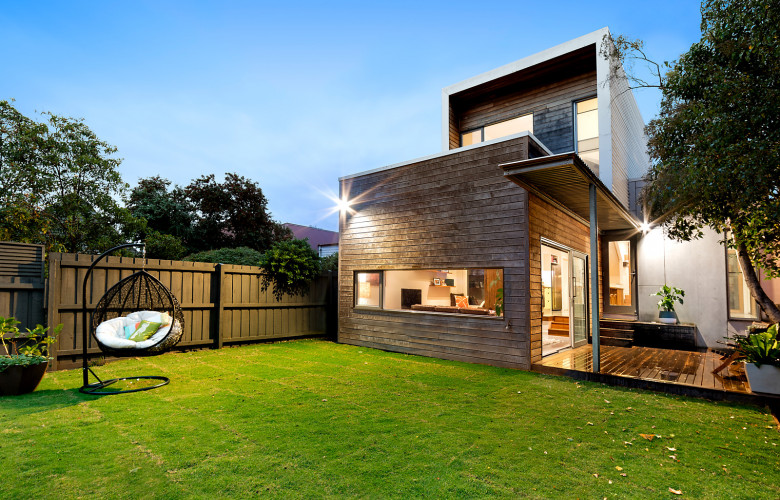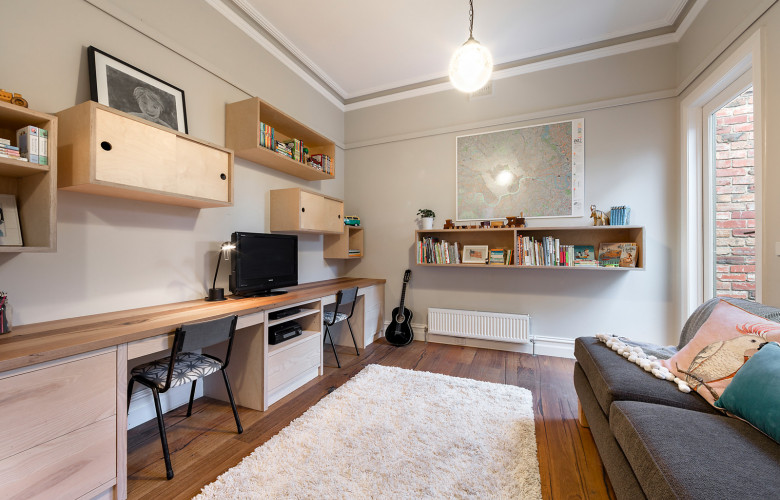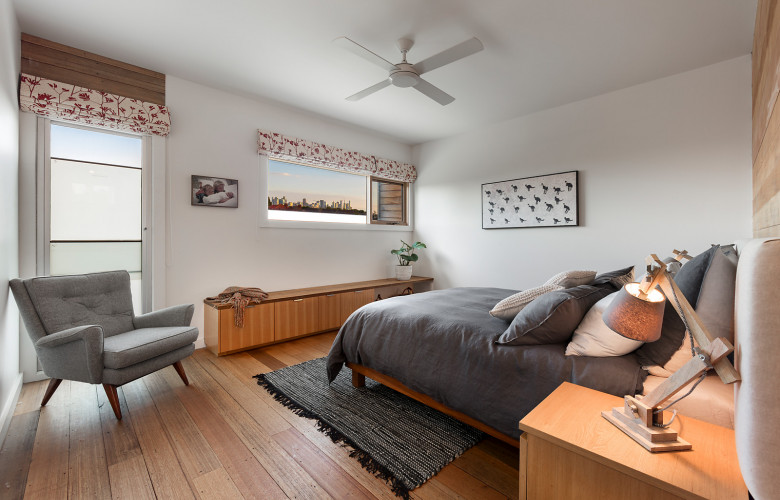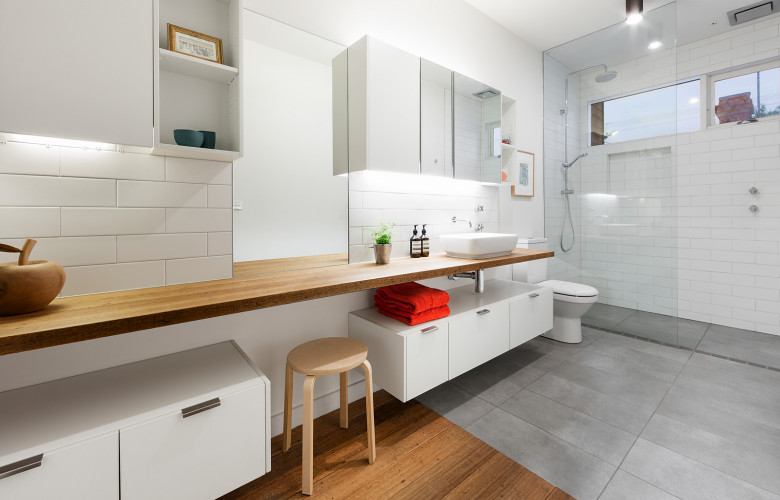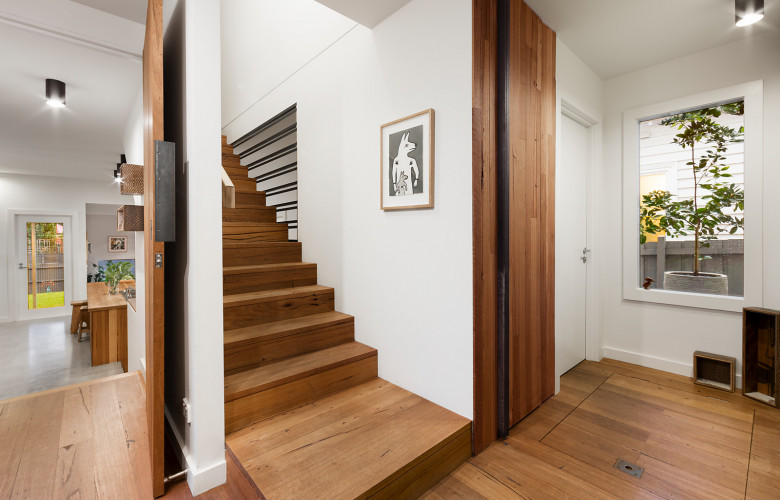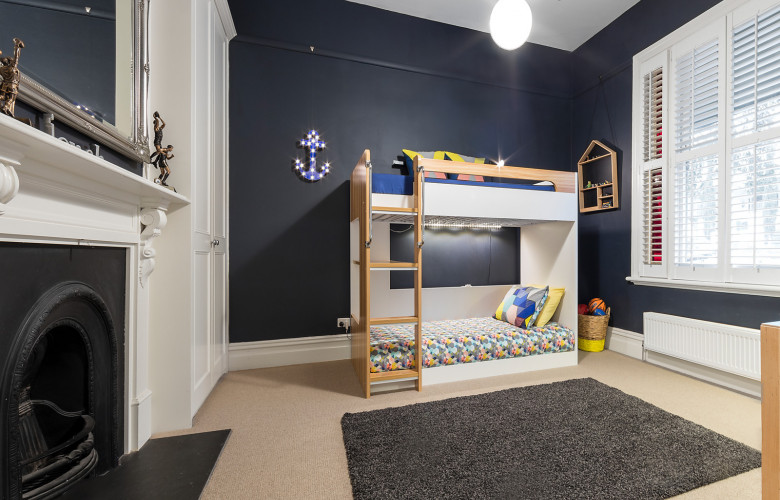Victorian Northcote home with architecturally designed modern extension
Contact
Victorian Northcote home with architecturally designed modern extension
This historic Northcote home has been built for family life, with a focus on design and sustainability. It is for sale through Nicholas West and Charlie Barham of Nelson Alexander Northcote.
Acclaimed architects Breathe Architecture have designed a modern extension for this historic Northcote home.
Constructed by Keenan Built, the home was highly commended in a nation-wide sustainability award.
The Victorian home is located in a secluded enclave, only minutes from Westgarth Village shops and cafes, local cinema, tram and train services, and schools, including Northcote High.
The home is regularly featured on leading design web-sites. It is cleverly zoned for easy family living and entertaining, and oriented for maximum natural light. It offers a gently stepped floorplan comprising an upper level parents' retreat with ensuite, loads of cupboards, and stunning CBD views.
The ground floor offers a further three double bedrooms, an elegant family bathroom and laundry, and central sitting room and tv room that opens to an internal decked courtyard. There is a custom kitchen with quality appliances and dining booth. The main dining zone has clever storage, and a hidden study alcove. An expansive informal living room flows to an entertaining deck and lawned backyard with garden shed, bike storage and ROW-access for off-street parking via a roller door.
This remarkable inner city retreat features recycled timber and burnished concrete floors, bespoke Christian Cole cabinetry, hydronic heating, solar hot-water system, a cellar, and abundant storage.
Nelson Alexander has a price guide of between $2.1 million and $2.3 million.
This property is for sale by auction, Saturday 20 May at 12:00 noon.
Read more about Victorian real estate:
Where to look for property in 2017: Simon Cohen of Cohen Handler


