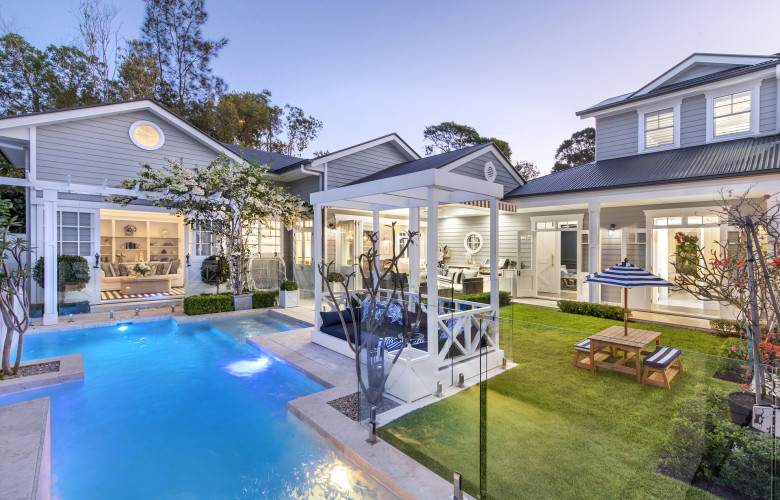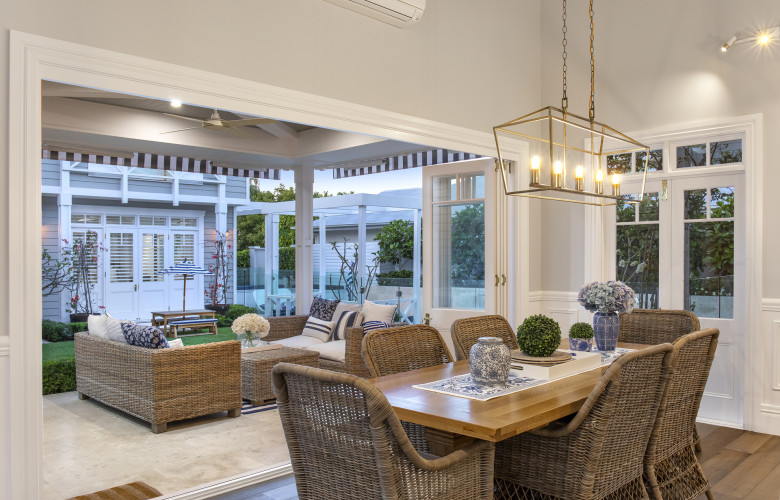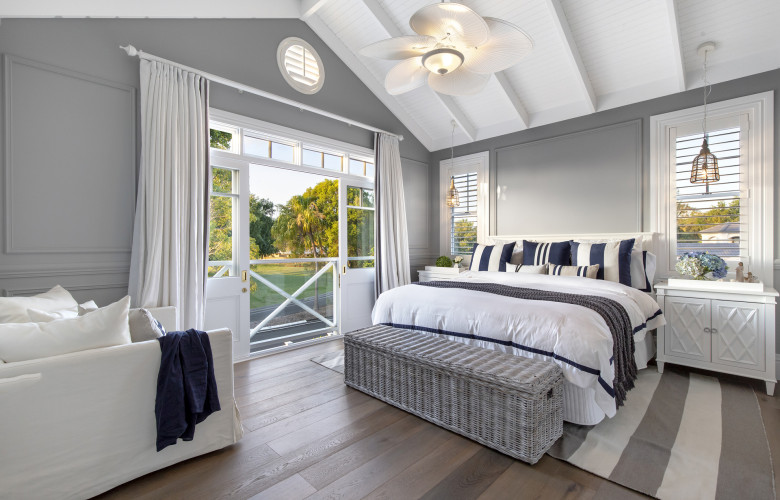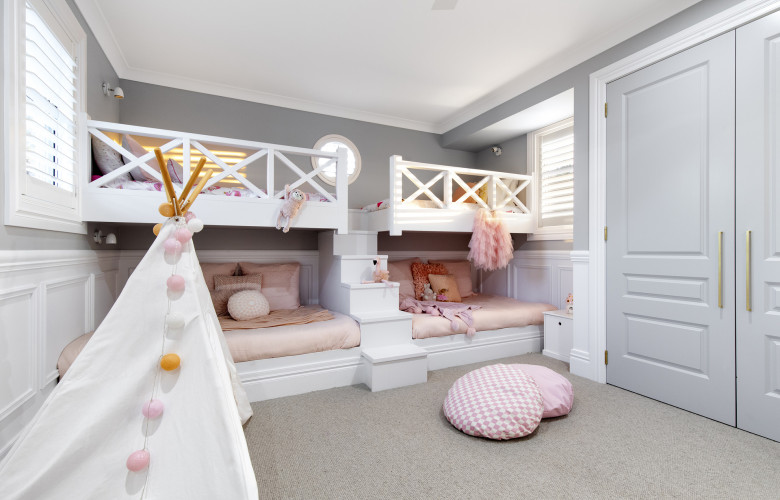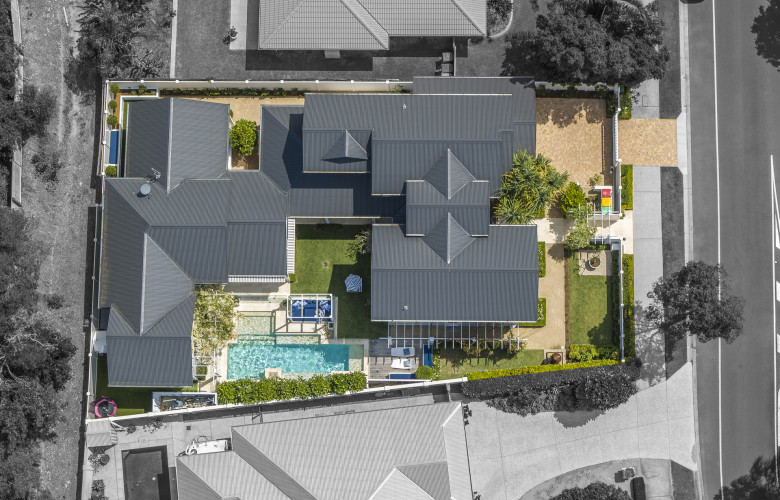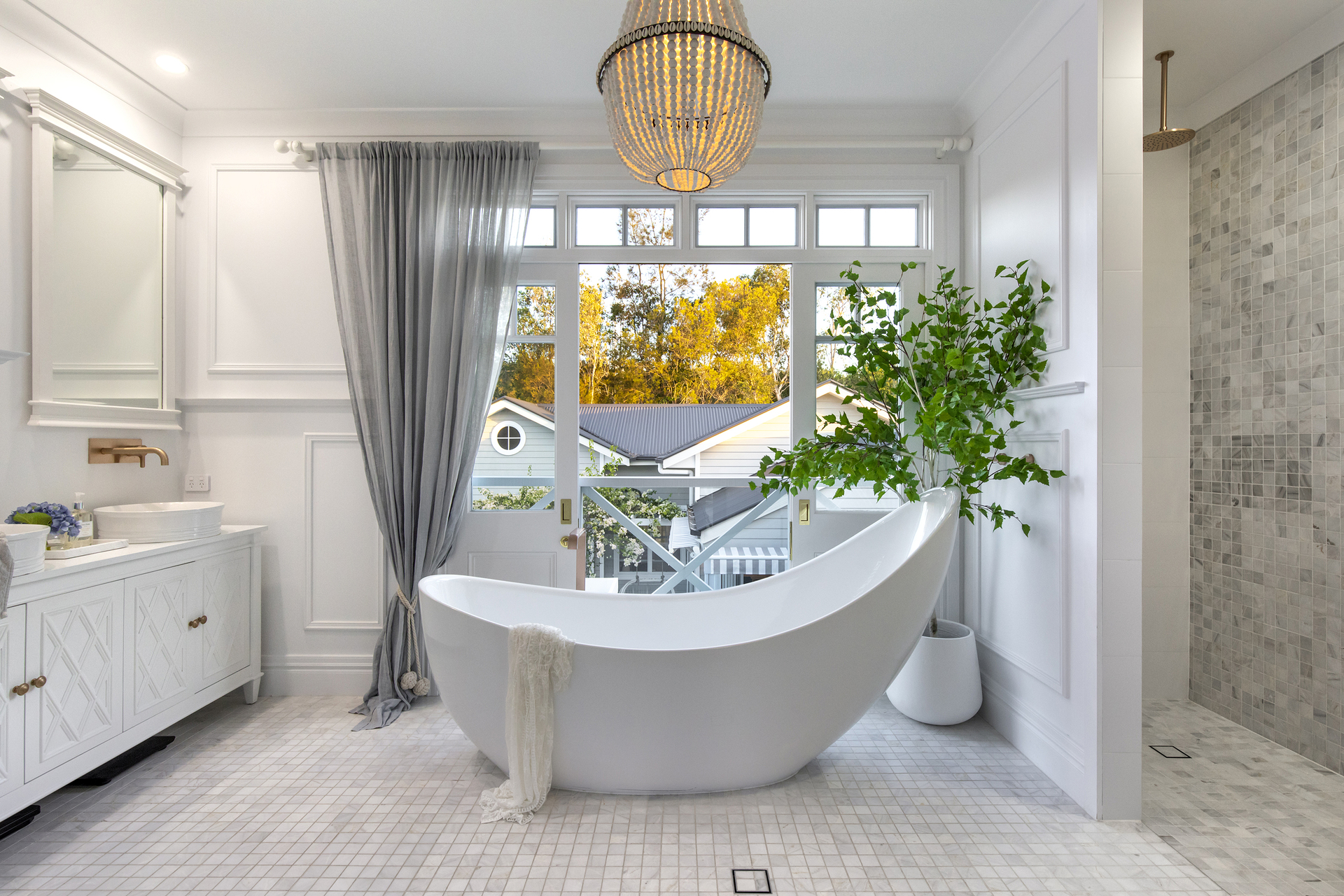Instagram favourite Hamptons home sets Noosa Waters dry block record
Contact
Instagram favourite Hamptons home sets Noosa Waters dry block record
Drawing a wide level of interest, this spacious family home saw over 300 people come through over the term of the campaign. Sold by Adrian Reed and Darren Neal of Reed & Co. Estate Agents.
This timeless Hamptons style home has set a Noosa Waters dry block record, selling prior to auction for over $500k above the suburb record. The exact sale price is not being disclosed at this stage.
The family friendly home was designed by owner Kristy Giumelli, boasting a fresh, airy palette across numerous living zones, all winding around a central pool and outdoor entertaining area, with water views through a leafy street park.
Agent Adrian Reed told WILLIAMS MEDIA the home’s large Instagram following and features in a number of home magazines saw 140 groups come through the home – in excess of 300 people - over the term of the campaign.
“A sense of urgency has been running through the Noosa property market this spring, both buyers and sellers are feeling another surge of energy,” Adrian told WILLIAMS MEDIA.
“With a positive tone underpinning current real estate media & positivity coming from the southern markets, we’ve seen an increase in open home attendance, enquiries, & listings.”
“With over $42.5m in property sales so far this spring, it has been Reed & Co.’s largest spring selling period in terms of value and our highest-ever average sale price at $1.97m. More than one third of the homes traded sold above $2 million. Our office clearance rate has remained at 100% with 3 significant sales: 22 Peregian Esplanade, $3.65m, 7 Topsails Place Noosa Waters and 132 Shorehaven Drive selling prior to Auction.”
Source: Reed & Co. Estate Agents
With its prestige Noosa Waters location and classic interiors which cater to large gatherings, family was at the forefront of the home’s design.
Designer and past owner, Kristy Giumelli told WILLIAMS MEDIA, "Hamptons on haven has been exactly that for us a beautiful hamptons home that was designed from scratch to endulge my love of detail and be a haven that we could all share as a family.
The “C “ shape home creates a unique space that we could become a part of from almost every room gives the home its warmth and homely feel.
I put my heart into our home and it will be so hard for us to leave.. however we know the new owners will experience the same joy as we have."
A children's wing featuring two bedrooms with integrated bunk beds joined by a central rumpus room and ensuite adds to the magic without straying from the home's style. An additional ground floor guest suite opens to the central yard and includes an ensuite.
The master suite is generously proportioned under a pitched ceiling with large windows capturing breezes and views to the Noosa Waters canal. A walk-through robe has his & her wings and becomes the entrance to the decadently fit ensuite, complete with sculptured freestanding bath and dual shower.
Source: Reed & Co. Estate Agents
To the rear of the residence the entertainment wing has a centralised kitchen with soaring vaulted ceilings and an oversized island bench. The kitchen is supplemented by a complete butler's pantry and opens through bi-fold doors to the external entertaining zone.
Additional living areas include poolside sitting room and library with loft, formal living, dedicated media room, sunlit study and children's rumpus room, plus daybed within the pool area.
See more of 132 Shorehaven Drive Noosa Waters QLD 4566, including additional photos, floorplan, and location map, on Luxury List.
See more luxury Sunshine Coast real estate:
Cosmopolitan and private Noosa Waters family estate

