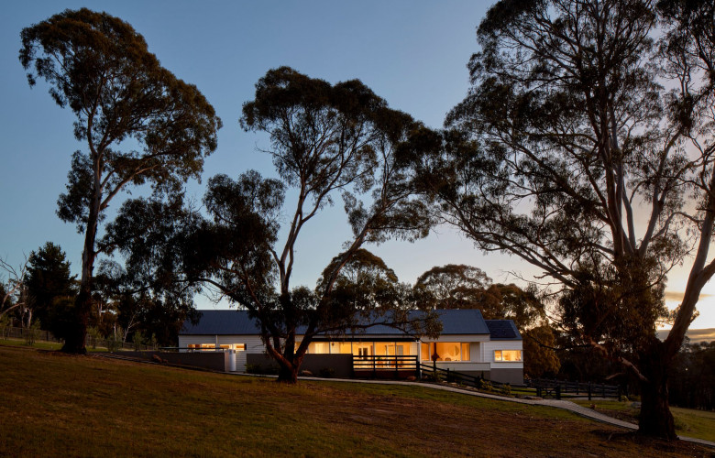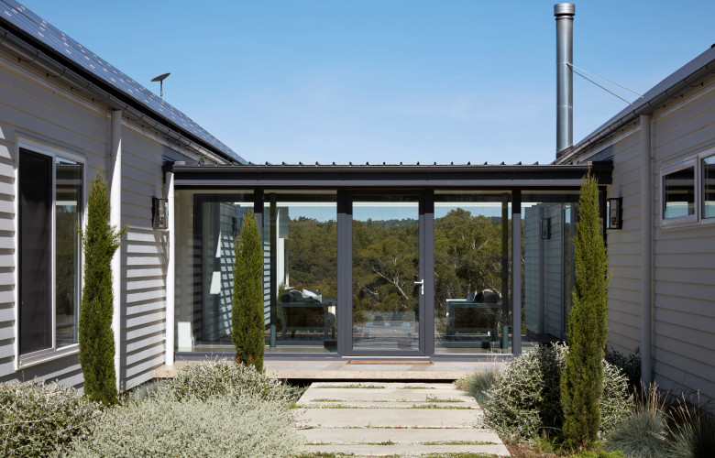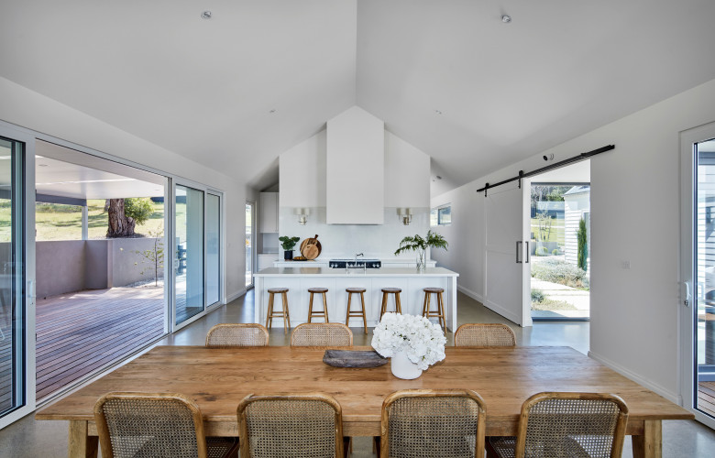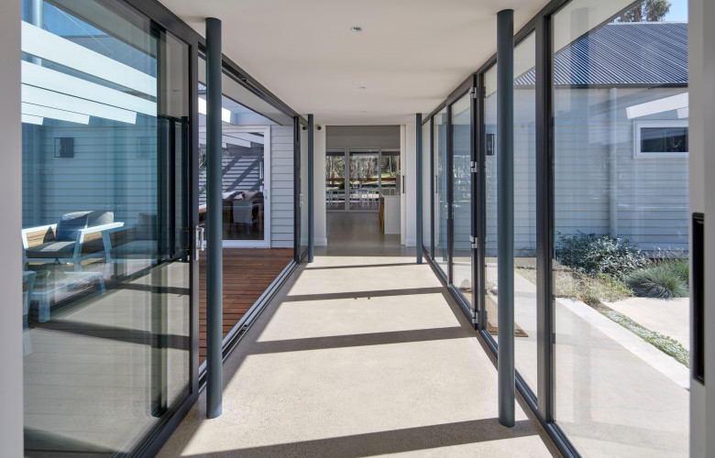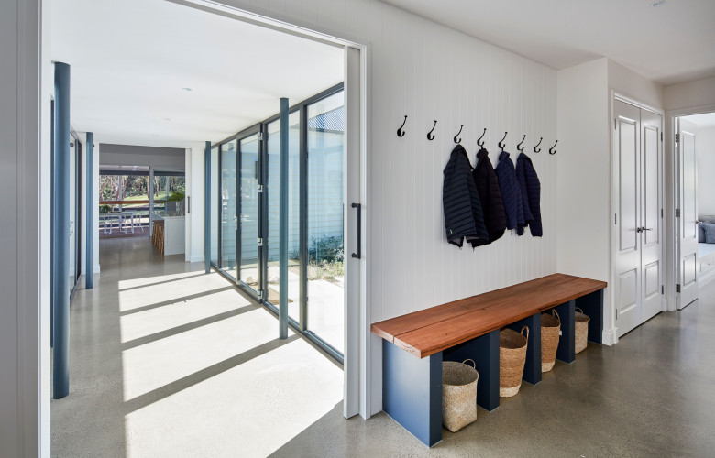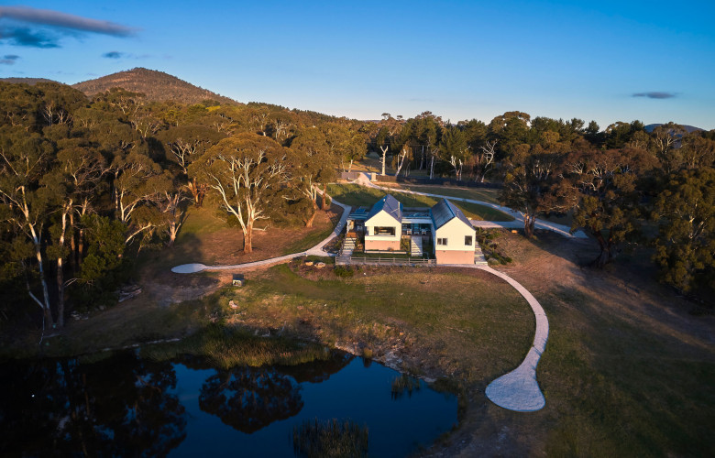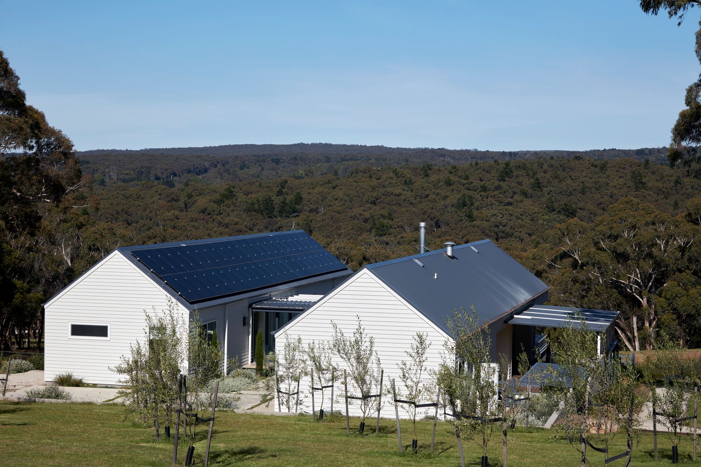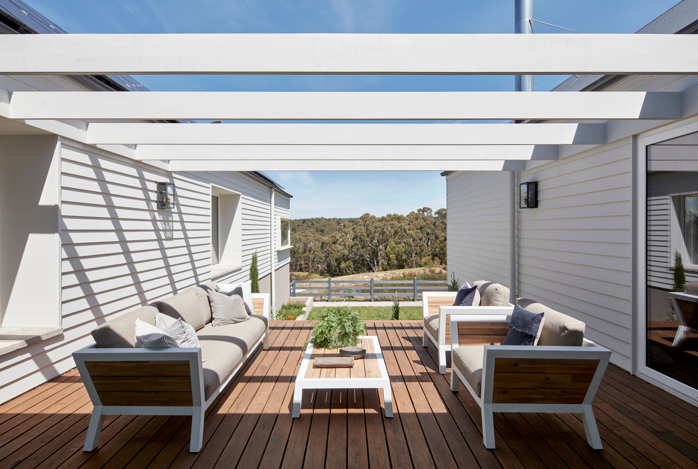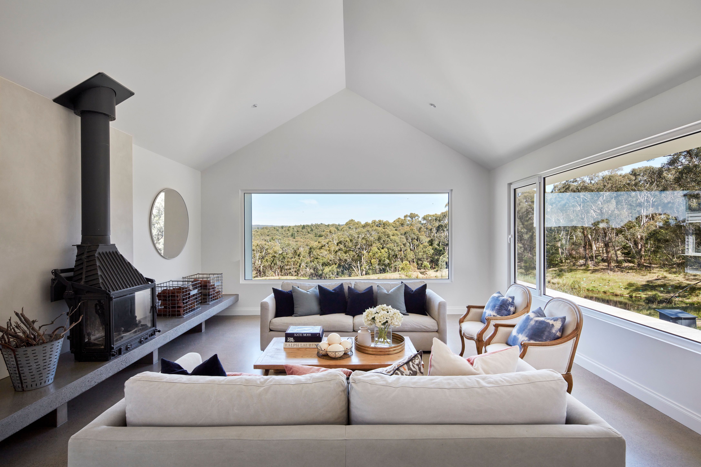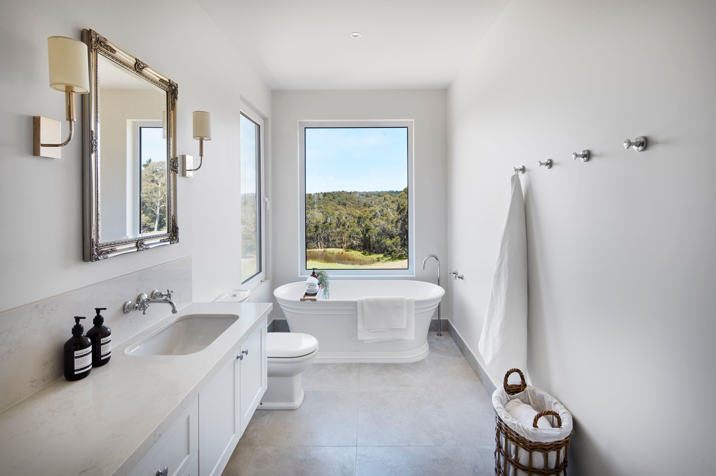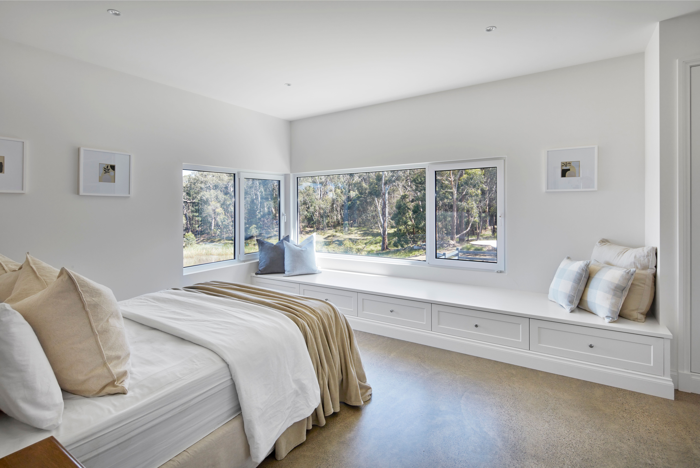26-acre Mount Macedon lifestyle The Gables for sale - Sotheby’s
Contact
26-acre Mount Macedon lifestyle The Gables for sale - Sotheby’s
131 Waterfalls Road Mount Macedon for sale by Lisa Parker and Sean Parker of Macedon Ranges Sotheby’s International Realty seamlessly combines luxury with practicality.
This perfectly situated lifestyle property stands at the base of Mount Macedon, offering breathtaking and uninterrupted views on a sprawling 26-acre expanse (approx. 10.56ha).
Source: Macedon Ranges Sotheby’s International RealtyThe distinguished Gable House was designed by local Macedon Ranges practice Sense of Space Architecture and Design and constructed by Bespoke Homes in 2021 with a focus on maximizing the majestic surroundings. Two interconnected wings and expansive outdoor entertaining decks provide a haven of privacy and tranquillity.
Outdoors, the property excels with two dams, a fire-pit area, multiple entertaining decks, and unparalleled views of the stunning Macedon Ranges and gardens by landscaper, Ranges Landcare Group.
Speaking to LUXURY LIST WEEKEND Anthony Dawkins form SOS Architects said, "The house has been arranged to capture the spectacular views on the site, and to create a series of spaces that amplify the experience of living on the site."
"The views are celebrated upon arrival, with the two simple gabled forms separated by a glazed link highlighting the forest beyond. As the driveway winds around the framed view is further revealed."
"The gables slip past each other to create a forecourt and provide access the garage. The two volumes are separated into shared vs private spaces. Both are aligned east-west to capture northern sun, with a north facing deck and pergola off the living area and a sheltered private courtyard between the two forms."
“A huge ceiling height and large windows connect the interiors of Gable House with the natural environment,” Lisa Parker told LUXURY LIST WEEKEND.
“The owners visited Mount Macedon for a day trip on a winter’s day and loved the landscape of Mount Macedon so much they decided to buy a property. They couldn’t believe it was just 50 minutes to Melbourne’s CBD and yet so picturesque and quiet.”
Source: Macedon Ranges Sotheby’s International RealtyEvery space within the grand residence has been thoughtfully designed and impeccably finished, from the fully glazed entrance with awe-inspiring views to the broad polished concrete floor hallway linking the living gable to the retreat gable.
The oversized open-plan kitchen, dining, and living areas feature panoramic views, a Cheminee Phillipe Fireplace with a concrete hearth for wood storage, and open onto a generous entertaining deck overlooking a sizable dam, a fire-pit area, and picturesque bushland.
Source: Macedon Ranges Sotheby’s International RealtyThe sleek designer kitchen boasts a vast 3.1m stone island benchtop and quality appliances including a brand new Falcon Nexus built-in oven. The adjacent butler’s pantry is strategically positioned behind the main kitchen.
The laundry/mudroom is a haven, with ample bench space, overhead hanging and storage, and a tiled dog/child bath conveniently located near the back door. Adjacent to the laundry, you will find a spacious sauna room, a separate powder room, and a hallway with direct access to a large double lock-up garage.
Source: Macedon Ranges Sotheby’s International RealtyThe second wing has a generously proportioned second living room with custom-built cabinetry and garden views. The expansive master bedroom is bathed in natural light, offering ample storage, a daybed, an ensuite with a double shower, and a freestanding bath overlooking the magnificent Macedon Ranges. A chic walk-in robe is also well-appointed with a makeup desk and rotating shoe racks.
The second master bedroom, or guest room, features built-in robes and a spacious ensuite. Two additional bedrooms boast built-in robes, library shelves, and share a Jack and Jill bathroom with a separate toilet and vanity. The separate study is bathed in natural light, featuring a built-in desk, 4.3m of overhead storage, and a daybed with additional storage.
Additionally, the property offers the convenience of town water and sewerage, 2-phase power, hydronic floor heating throughout (zoned for both the living room and retreat gables), a 17kw solar rooftop system and an automated 7 zone sprinkler system.
To arrange a private inspection or enquire about a price guide phone or email Lisa Parker of Macedon Ranges Sotheby’s International Realty or Sean Parker of Macedon Ranges Sotheby’s International Realty via the contact form below.
To view the listing or for more information click here.
See more luxury Melbourne real estate:
Elegant Toorak family home for sale - Marshall White
55-acre Stephen Akehurst-designed Flinders with award-winning vineyard - Kay & Burton

