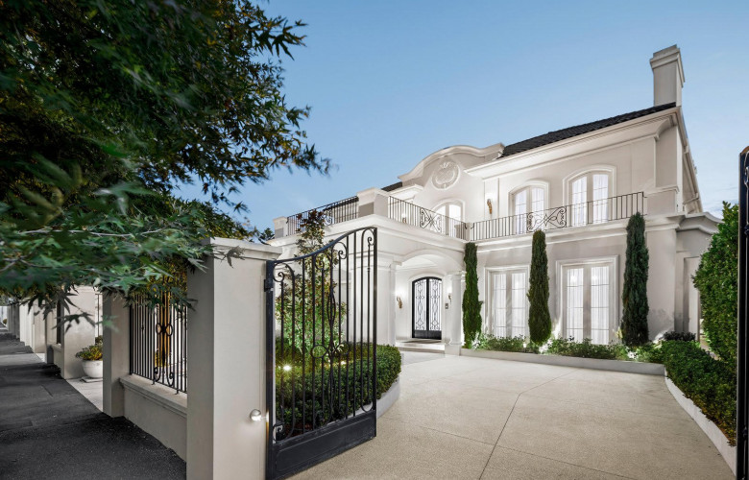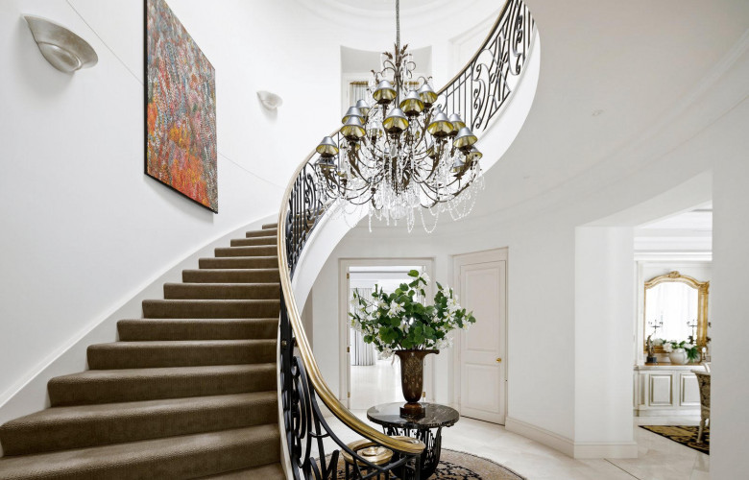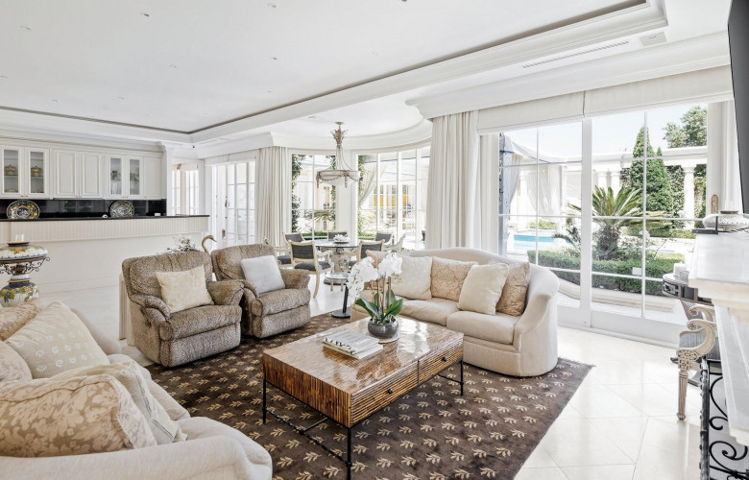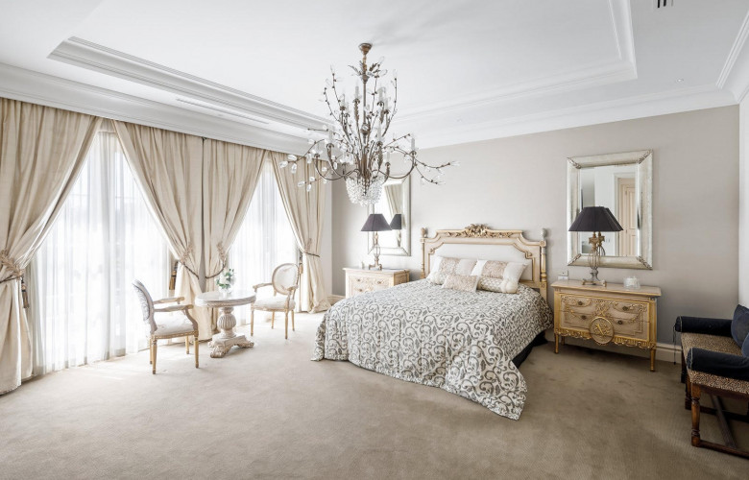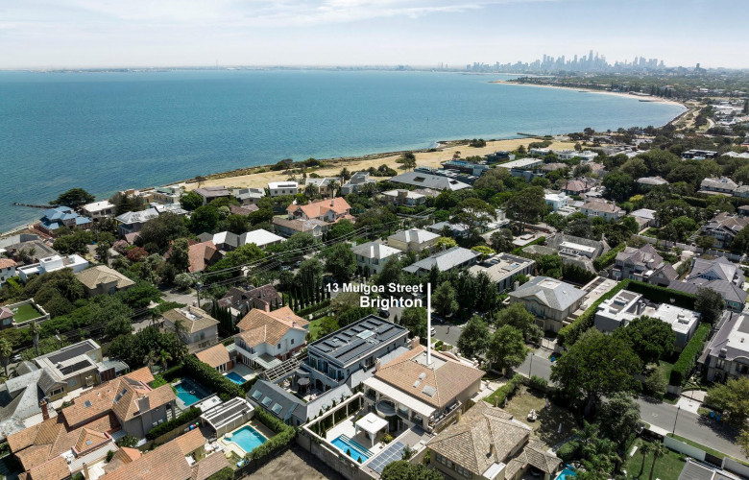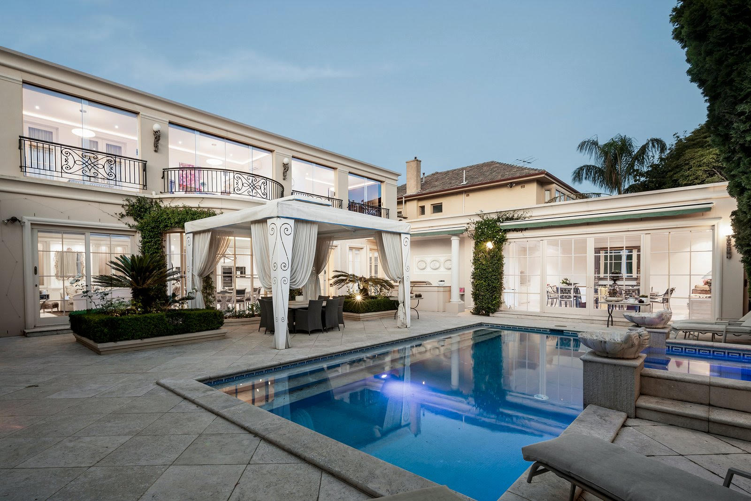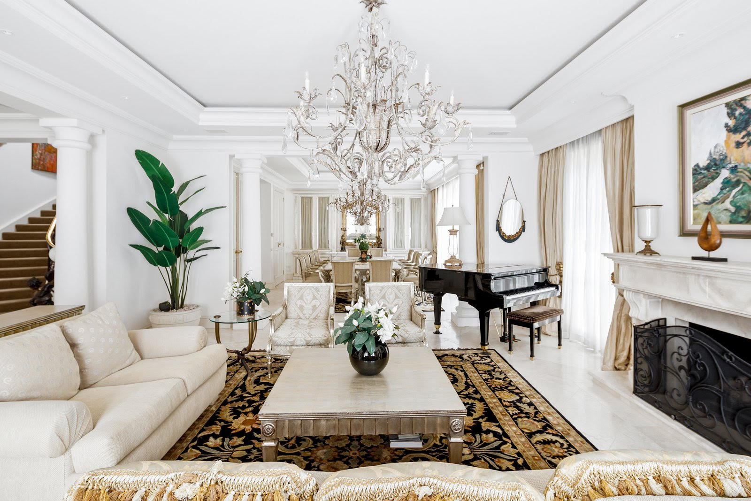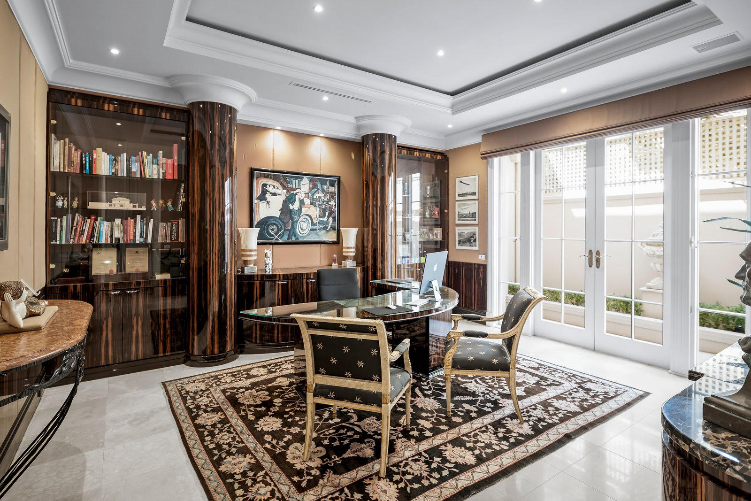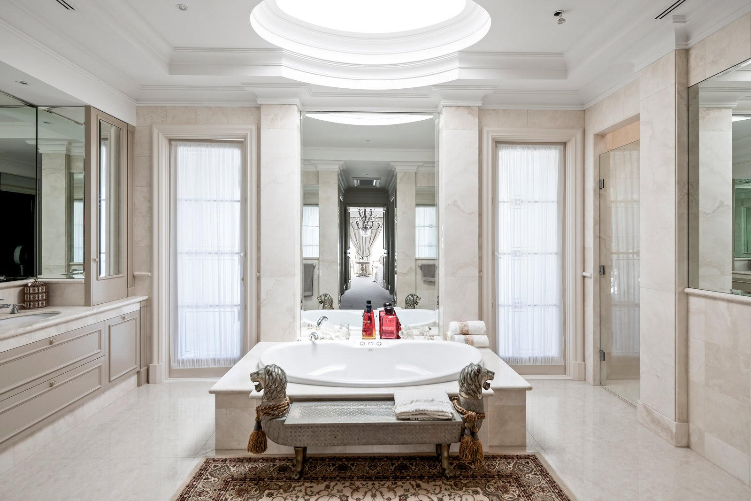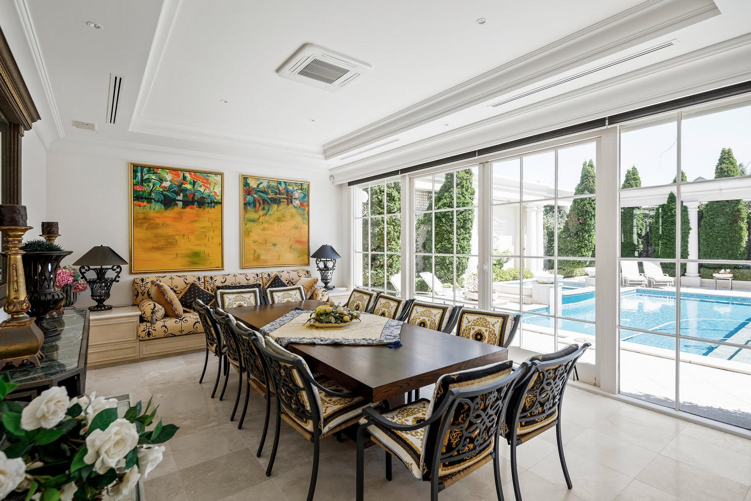1,000 sqm Jon Friedrich designed Brighton for sale - RT Edgar
Contact
1,000 sqm Jon Friedrich designed Brighton for sale - RT Edgar
13 Mulgoa Street Brighton for sale by Tracy Tian Belcher and Gabriel T. Ireland of RT Edgar delivers bespoke Golden Mile beachside luxury.
This magnificent 5-bedroom Brighton home sits proudly on 1,000 sqm at the beach end of Mulgoa Street, moments away from the Golden Mile foreshore with its sandy beaches, iconic bathing boxes and walking and cycle trails.
Source: RT EdgarDesigned by renowned husband and wife team, architect Jon Friedrich and interior designer Ros Friedrich, the home features handcrafted Versace décor and furniture pieces created specifically for this grand residence.
“My wife Ros, an interior designer, and I work together and with our clients on all our projects,” Jon Friedrich told LUXURY LIST WEEKEND. “We both share a love for design and to us, the elements of symmetry and balance are of prime importance."
"In the design of 13 Mulgoa Street, we had recently returned from a trip to Florida where we discovered the beauty and aesthetics of the Palm Beach residences. Our clients also loved the Florida Palm Beach look. This definitely shows in the design that eventuated. Although this residence is now over twenty years old, because of its classic proportions and elegant design, it remains as if it could have been designed much more recently.”
Source: RT EdgarSpeaking to LUXURY LIST WEEKEND, Tracy Tian Belcher said the story of house is based on the love story of the previous owners, a couple who met at a local beachside pub and decided to live the rest of their lives together.
“They spared no expense and engaged the best designer and craftsmen to produce this house. Because of their close friendship with the Versace family, most of the furnishings, decorations and furniture were jointly designed and exclusively produced by Versace's trusted staff. Floor heating was rare at the time, but they used it with the tiles and marble imported from Sienna, Italy. It is a house that has everything a family needs,” she explained.
Source: RT Edgar“It is a one-of-a-kind grand home located in arguably the best street in beautiful Brighton's Golden Mile. The house generates warmth, love and good energy; it is full of surprises in its design and quality of construction,” Tracy told LUXURY LIST WEEKEND.
The interior design is highlighted with various stylised and matching themes from the grand foyer entrance to the formal lounge, dining room and an executive home office designed by internationally recognised Robin Middleton, noted for its specially designed Mikasa Ebony veneer desk and matching décor.
There are 5 bedrooms, including the upstairs Master bedroom with sumptuous spa ensuite and his and hers dressing rooms, 3 additional double bedrooms with ensuites, and a self-contained accommodation suite for guests.
Source: RT EdgarMany of the lifestyle elements of the home surround the luxurious pool area, and include poolside dining, sauna with bathroom access, a large cabana with kitchenette servicing the outside space.
The entertainment concept includes a BBQ outdoor meals and easy style living space which flows seamlessly to the adjoining family room with calming and peaceful poolside views.
Source: RT EdgarAmong the many features that the home provides are soaring ceilings, lift access to all floors, luxury flooring and natural stone, 2 gas fireplaces, floor heating, cooling, alarm and CCTV security and ducted vacuum. A circular driveway entrance allows for easy access and exit to the ground floor 4 car off street parking and garaging.
Brighton’s schools, the Church and Bay Street shopping strips, and Bayside’s amenities and facilities are all within easy access, as are the CBD and Melbourne’s famous sandbelt golf clubs.
To arrange a private inspection or enquire about a price guide phone or email Tracy Tian Belcher of RT Edgar or Gabriel T. Ireland of RT Edgar via the contact form below.
To view the listing or for more information click here.
See more luxury Melbourne real estate:
Stonehaven family estate Scotch Hill for sale - RT Edgar

