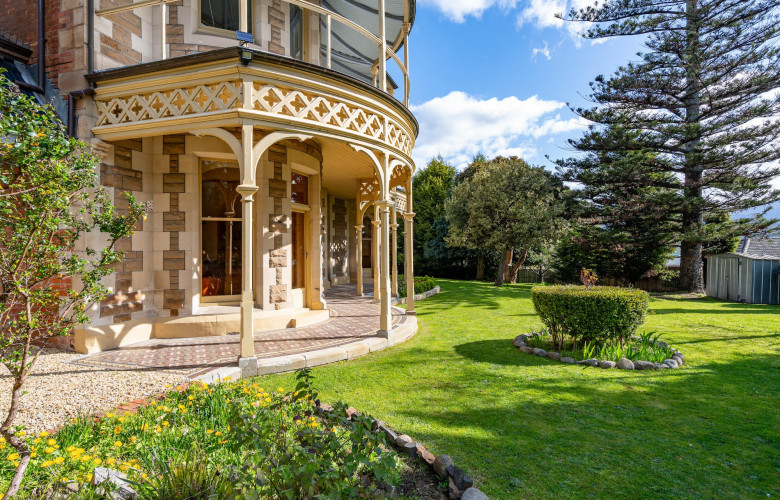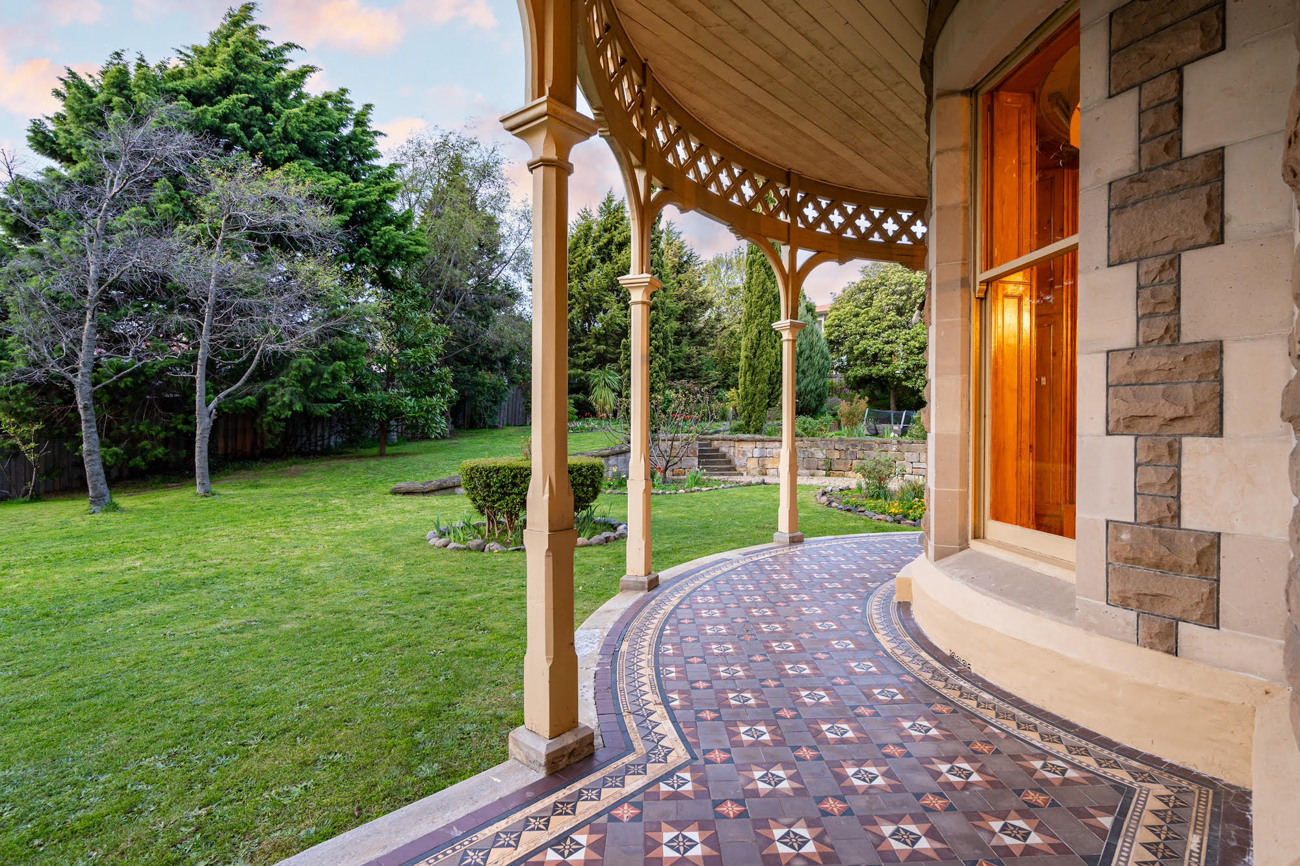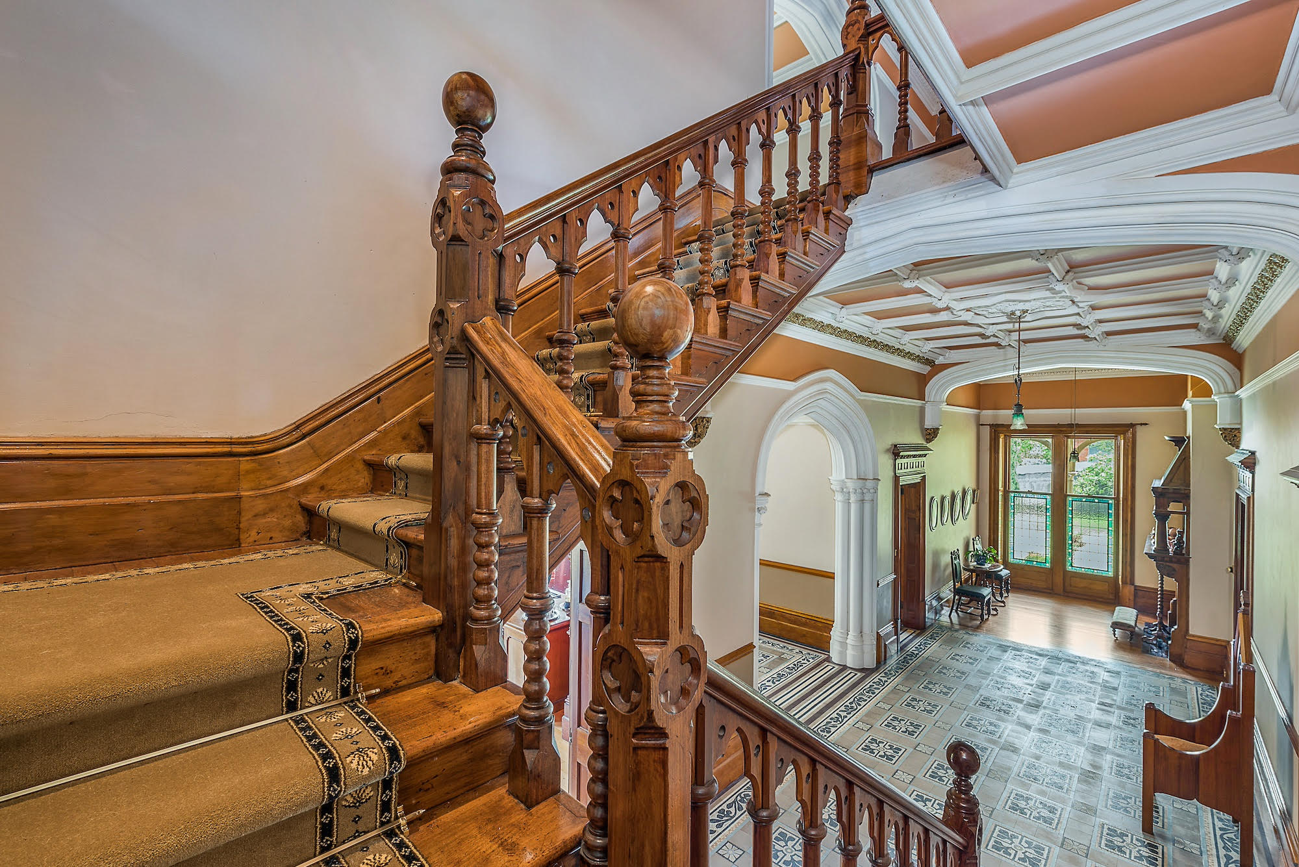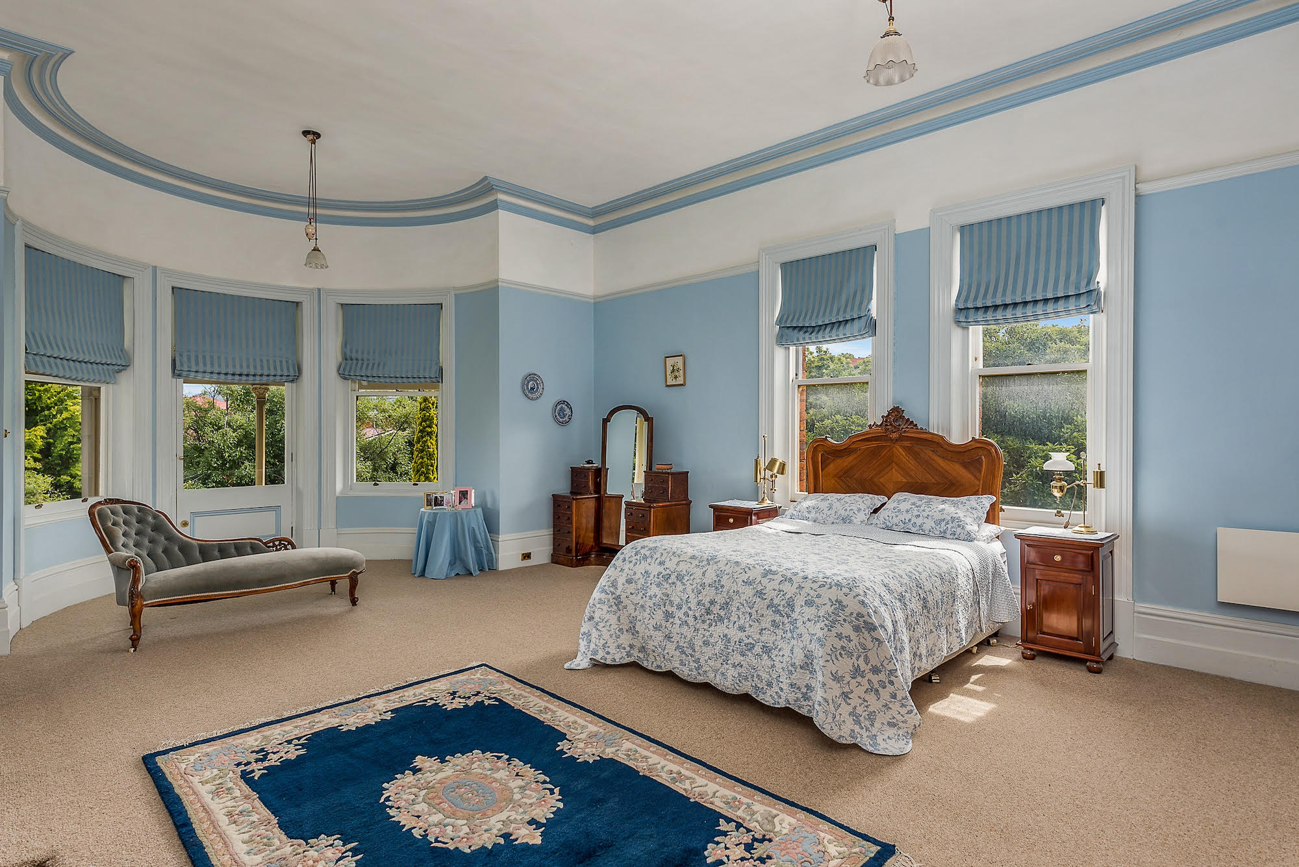1887 Victorian Gothic Revival Stoke House Hobart for sale - EIS Property
Contact
1887 Victorian Gothic Revival Stoke House Hobart for sale - EIS Property
12 Stoke Street New Town for sale by Deb Stephens of EIS Property was hidden from the public eye for well over a century.
Considered to be one of the largest historic mansions in Tasmania, this stunning architectural Victorian Gothic Revival residence is surrounded by extensive private gardens on approximately 4,408 sqm, around 8 minutes’ drive from the centre of Hobart.
The elegant Stoke House stands as tall and proud as it did when first built in 1887 by the Lieutenant Governor of Tasmania Sir John Dodd, having been painstakingly restored and maintained over the past two decades.
Source: EIS PropertyThe breathtakingly beautiful residence comprises over 20 rooms across 3 levels, with an adjoining 2 bedroom flat, offering ideal accommodation for guests or a caretaker.
“As you stand outside this building, you cannot help but feel dwarfed by the sheer height of the structure and the detail in the architecture and stonework,” Deb Stephens told LUXURY LIST WEEKEND.
“Even the front doors are gigantic and require a step ladder for the likes of me, to open the locks that have secured this residence for almost one and a half centuries!”
“The 30-foot ceilings in the entrance hall are cathedral-like, with matching church-like lancet stained glass windows – hand painted. Despite its size, the walls almost envelope you as you walk in, making you feel safe and at peace. Everywhere you look, there are reminders of how incredible the craftsmanship is and the time it must have taken to construct this mansion - experiencing history.”
Source: EIS PropertyStoke House’s impressive history is displayed in its intricate craftsmanship and attention to detail, with many of the materials including the sandstone and even the craftsmen, shipped out from England, Scotland and Italy for the construction.
The previous owners spent 16 years restoring this property from 11 flats into an ideal family home, retaining much of the original ornate and elegant detail. Earth elements, including stone, brick and timber have been used extensively, alongside Italian mosaic tiling laid by Italian tilers, hand-carved timber fireplace mantles, a Waterford chandelier, beautiful hand-turned Blackwood staircase and bannister. The home showcases a variety of Australian timbers, through to the ornate ceiling moldings, the lancet stained glass windows, high skirting boards, while brass fittings and copper downpipes will never rust.
Source: EIS PropertyCurrently used as a primary residence with a versatile layout, the home’s stately ballroom on the ground floor has hosted a wedding with up to 100 guests, while the beautiful gardens and grand architecture have provided the perfect backdrop for wedding photographs and family gatherings.
Speaking to LUXURY LIST WEEKEND the owners said they love the home’s historical charm, along with the unique and original architecture.
“This is a special living experience. We have always enjoyed the warm, cozy atmosphere it provides,” they explained.
“Additionally, the generous room sizes and open spaces have been great for entertaining guests and hosting family/ friends’ parties. The garden is peaceful and beautiful - perfect for relaxing, gardening and outdoor dining. The location of Stoke House is both convenient and quiet, close to supermarkets and Hobart city, with a bus station right across the street. It is a happy home.”
Source: EIS PropertyThe ground floor offers a flexible layout, encompassing an impressive formal dining room with original ornate mantle, reception room, side bar and the primary living rooms and kitchen. A contemporary bathroom with original mosaic tiles in addition to another powder room means guests do not need to go upstairs.
The second level accommodates the majority of the bedrooms, several bathrooms, the minstrel gallery as well as a small but practical galley kitchen for guests or an evening snack if you didn’t want to walk downstairs.
The third level used to be the servants quarters, with a further two attic bedrooms on this level, a bathroom and access to the tower and roof space.
Source: EIS PropertyThe adjoining upstairs flat was built in the 1920’s, and along with two bedrooms, a lounge, kitchen and bathroom, has its own entrance, ideal to earn extra income. There is scope to increase the size of this flat using the rooms that are currently used for storage downstairs, if desired. There is also an under-house cellar accessible externally and internally and garage accommodation for up to 4 cars, with general storage and workshop space.
Outside, the botanical garden-like grounds are a constant source of pleasure for the current owners who have lovingly maintained and improved their surrounds. Fruit trees, stunning aromatic and decorative flowers, and even some great climbing trees for children, all attract an array of local birdlife who have also made the picturesque gardens of “Stoke House” their home.
Source: EIS Property
Expressions of interest over $5.5 million close on October 16 2024 at 2pm.
To arrange a private inspection phone or email Deb Stephens of EIS Property via the contact form below.
To view the listing or for more information click here.
See more luxury Hobart real estate:
Bespoke Templestowe mansion Maison Bénie for sale - Jellis Craig
Greycliffe c.1832 Launceston Tasmania for sale - Knight Frank
c.1923 renovated old Sandy Bay home for sale - Knight Frank Tasmania















