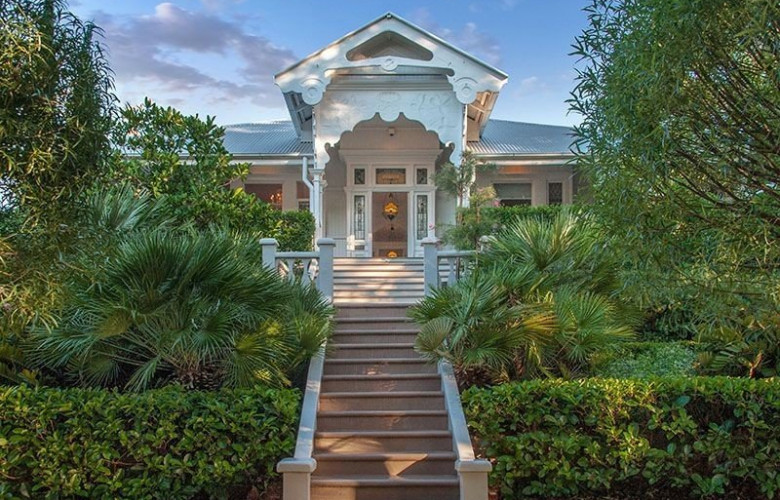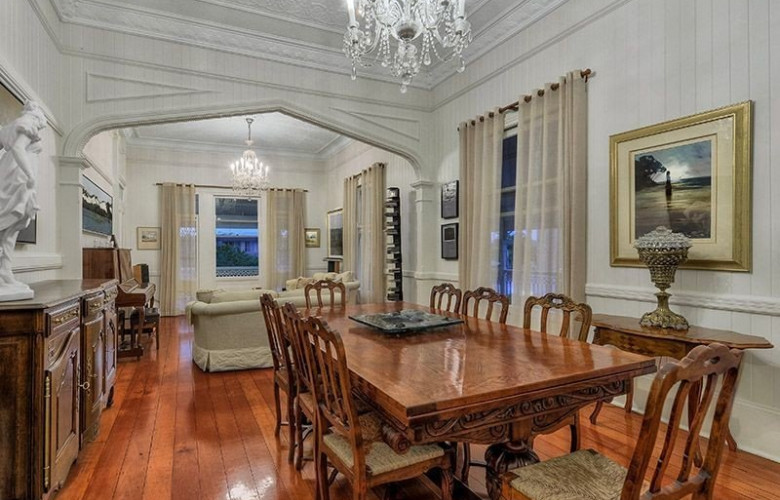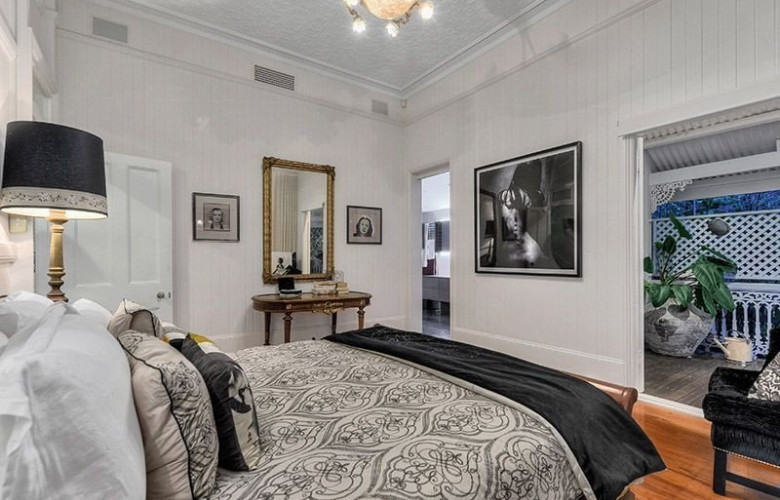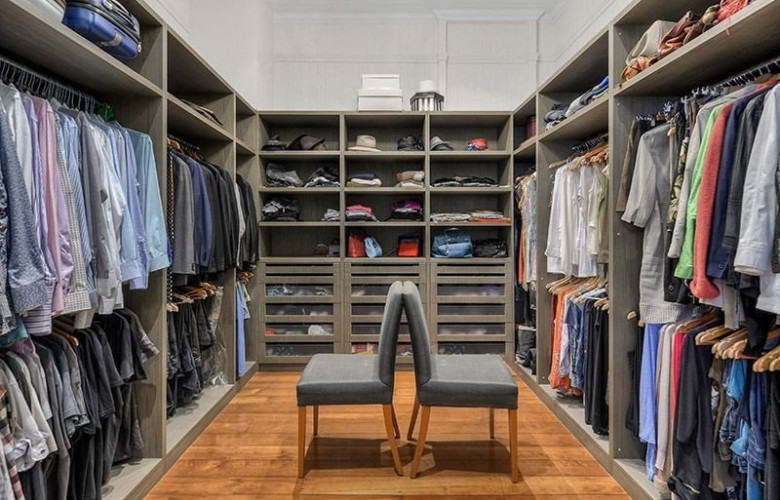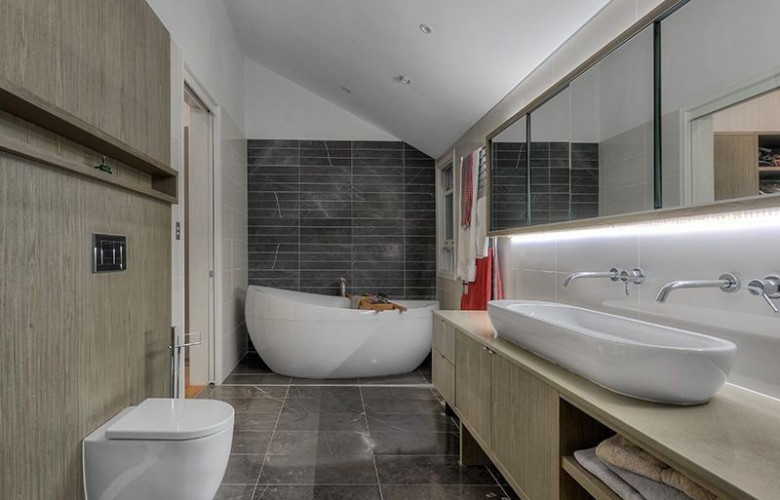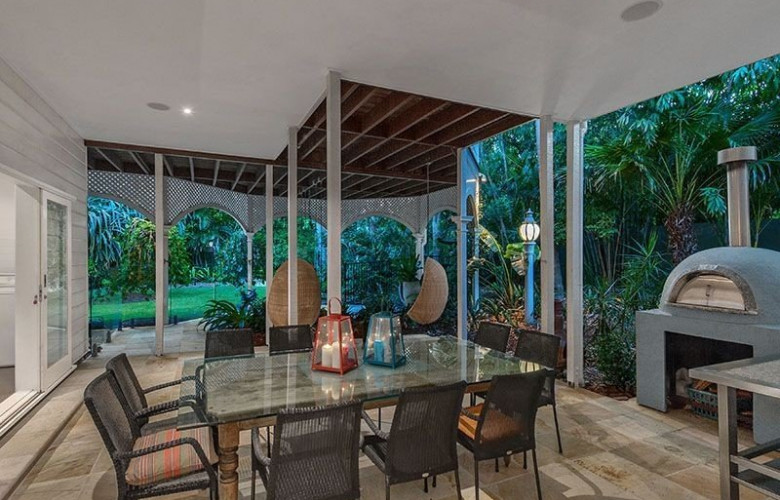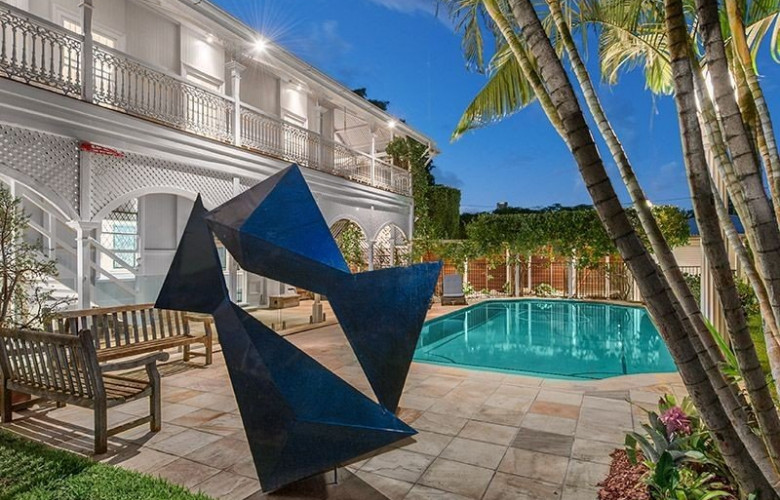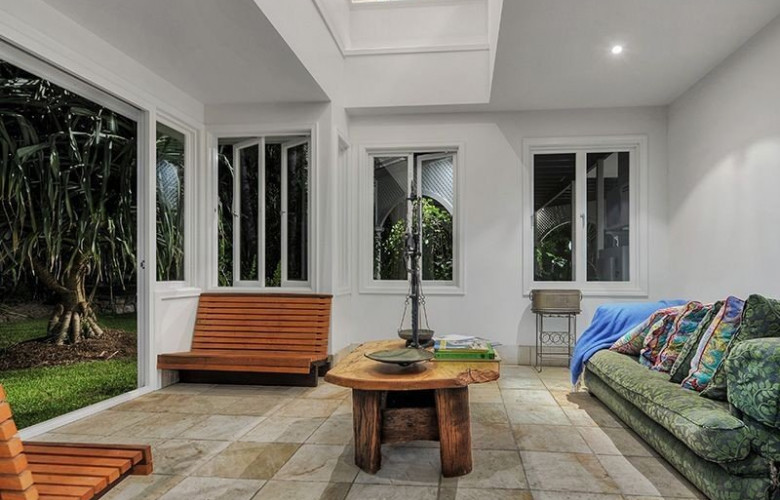True to its Queenslander heritage
Contact
True to its Queenslander heritage
Elystan House has been architecturally restored to respect its history, while creating a haven for modern life.
Elystan House is a landmark residence. The restored Queenslander sits on a 1,518sqm block, and is an immaculate blend of historic architecture and functional, modern design.
The property's 30m street frontage creates an impressive presence. The house sits behind wrought-iron gates and lush gardens, making it completely private from the street. From outside the home, a pretty gabled entrance and wraparound verandahs indicate the home's Federation history. Inside, historic features include 10-foot pressed-metal ceilings, polished hardwood floors, and lead-light windows.
Architect Kevin Hayes has transformed the house by creating a number of indoor-outdoor living spaces. Upstairs there is an Italian marble kitchen, casual family living area, and large alfresco entertaining terrace. The formal living areas retain many original features, including chandeliers and a fireplace, and open up onto the verandah. Four of the home's six bedrooms are upstairs. The master suite has a large dressing room, ensuite and verandah access. A guest room has its own bathroom and private balcony.
The lower level has two more bedrooms, a sunroom that looks onto the garden, a covered outdoor dining area with a pizza oven, and a rumpus room that opens onto the swimming pool.
Other notable features include air-conditioning, five bathrooms, all bedrooms have walk-in robes, study, temperature-controlled wine cellar, a three-car garage, large laundry, and water tanks.
The house is in a quiet, tree-lined street on the edge of New Farm Park, and is only 2km from Brisbane's CBD. Public transport, cafes, fine dining, shops, and entertainment are all nearby.
Tenders close 12pm December 4.


