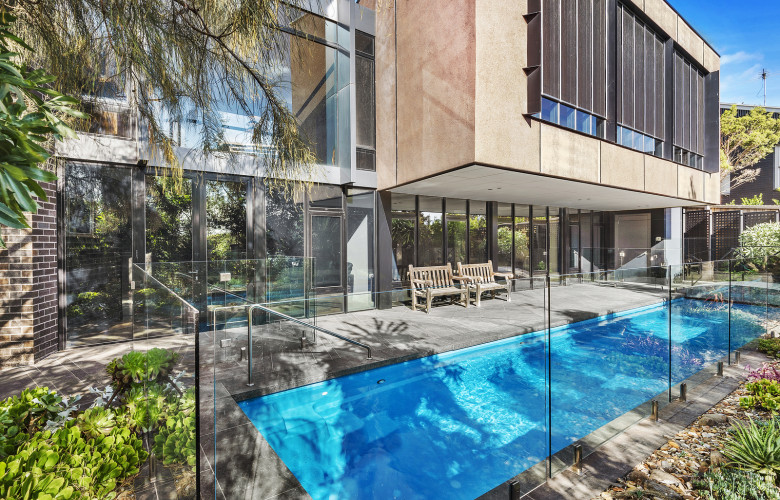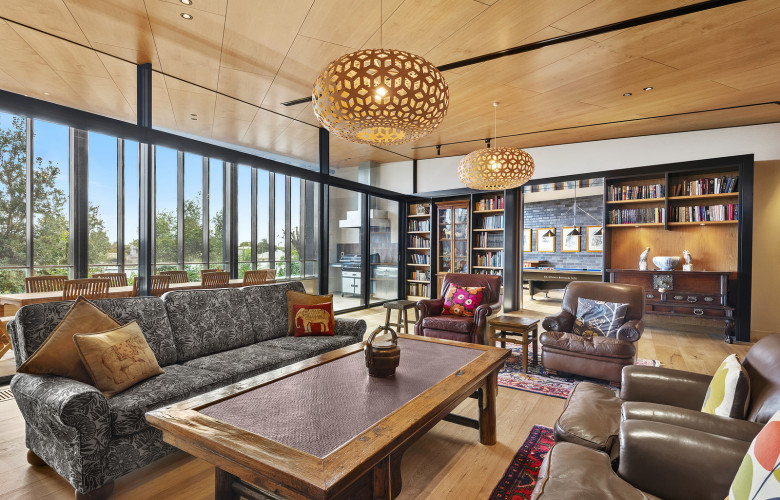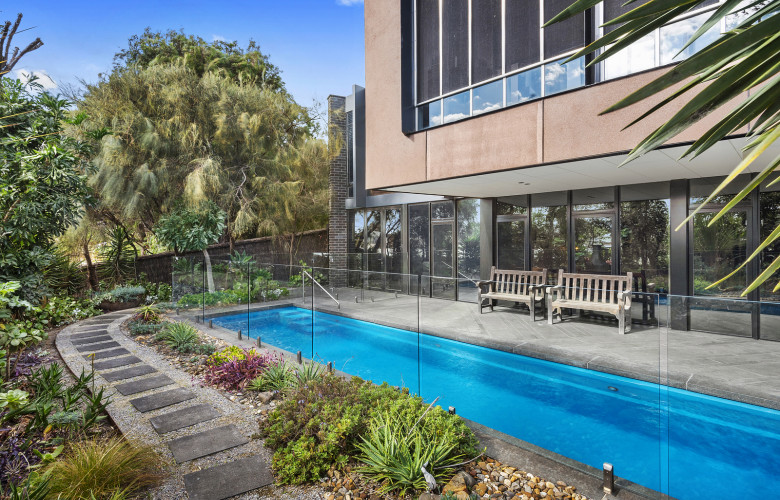Elite golfer's sanctuary on the Bellarine Peninsula
Contact
Elite golfer's sanctuary on the Bellarine Peninsula
This architect designed residence offers a low maintenance lifestyle within walking distance of the Barwon Heads Golf Club, beach and village. For sale by Andy Ingham and Candace Harrison-Smith of RT Edgar Barwon Heads.
This stunning, 4-bedroom home is set on low maintenance gardens in Barwon Heads, on Victoria’s Bellarine Peninsula.
The luxurious, architect designed home has a calm and secluded feel and showcases natural textures with features such as Canadian maple ceilings, stone dust render walls and Siberian oak floors.
Double glazing has the dual effect offering views of the private courtyards and gardens, while drawing northern light deep into the home.
Source: RT Edgar Barwon Heads
Behind the antique Chinese doors, the entry level comprises a grand master suite, laundry/office and 2.5 car garage, as well as a vast living room adjoining the kitchen and dining room with northern and southern aspects.
The residence also enjoys a secret cellar with Euro Cave cooling technology and 1,500 bottle (approx) capacity. An alfresco room spans the northern elevation boasting an outdoor kitchen, with industrial rangehood.
The lower level is an ideal retreat for guests or children, offering 3 bedrooms with pool views, and a living zone complete with wet bar, powder and bathrooms.
An internal lift ensures easy access to all areas.
Ideally located, the home is within walking distance of the Golf Club, surf beach, river and village centre.
See more of 12 Bostock Avenue Barwon Heads VIC 3227, including additional photos, floorplan, and location map, on Luxury List.
To arrange a private inspection phone or email Andy Ingham of RT Edgar Barwon Heads or Candace Harrison-Smith of RT Edgar Barwon Heads via these links.
See more Victorian real estate:
Height of luxury with this bespoke beachfront home in Point Lonsdale
Cinematic design: former Greater Union warehouse’s skilful renovation
Brand new Toorak family residence featuring cutting edge wellness technology









