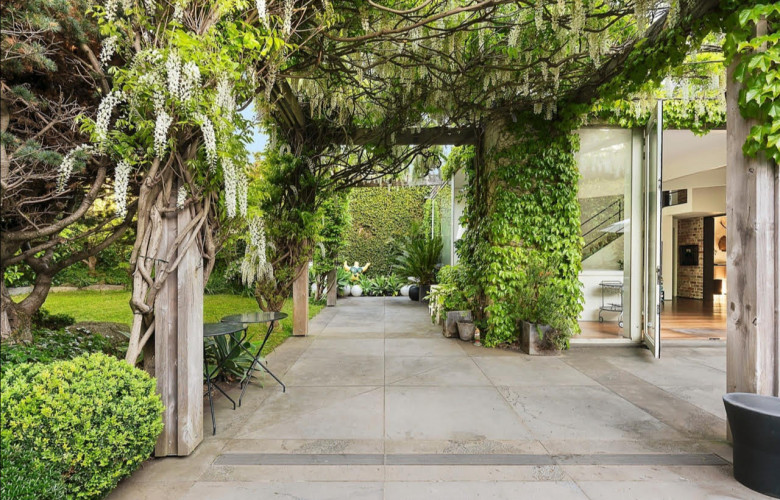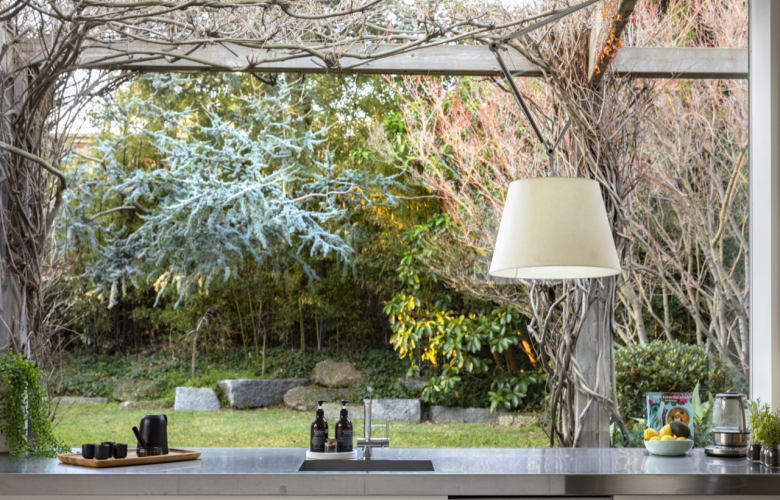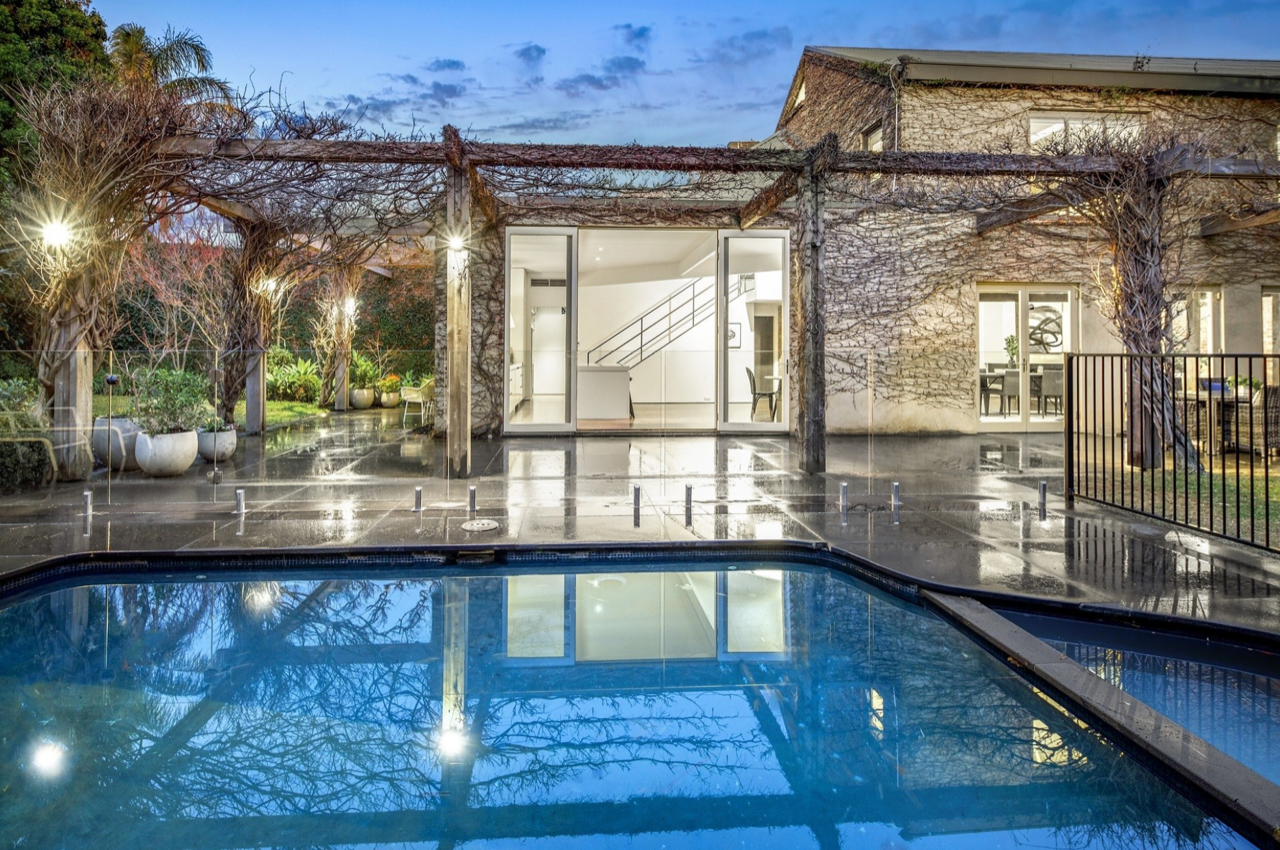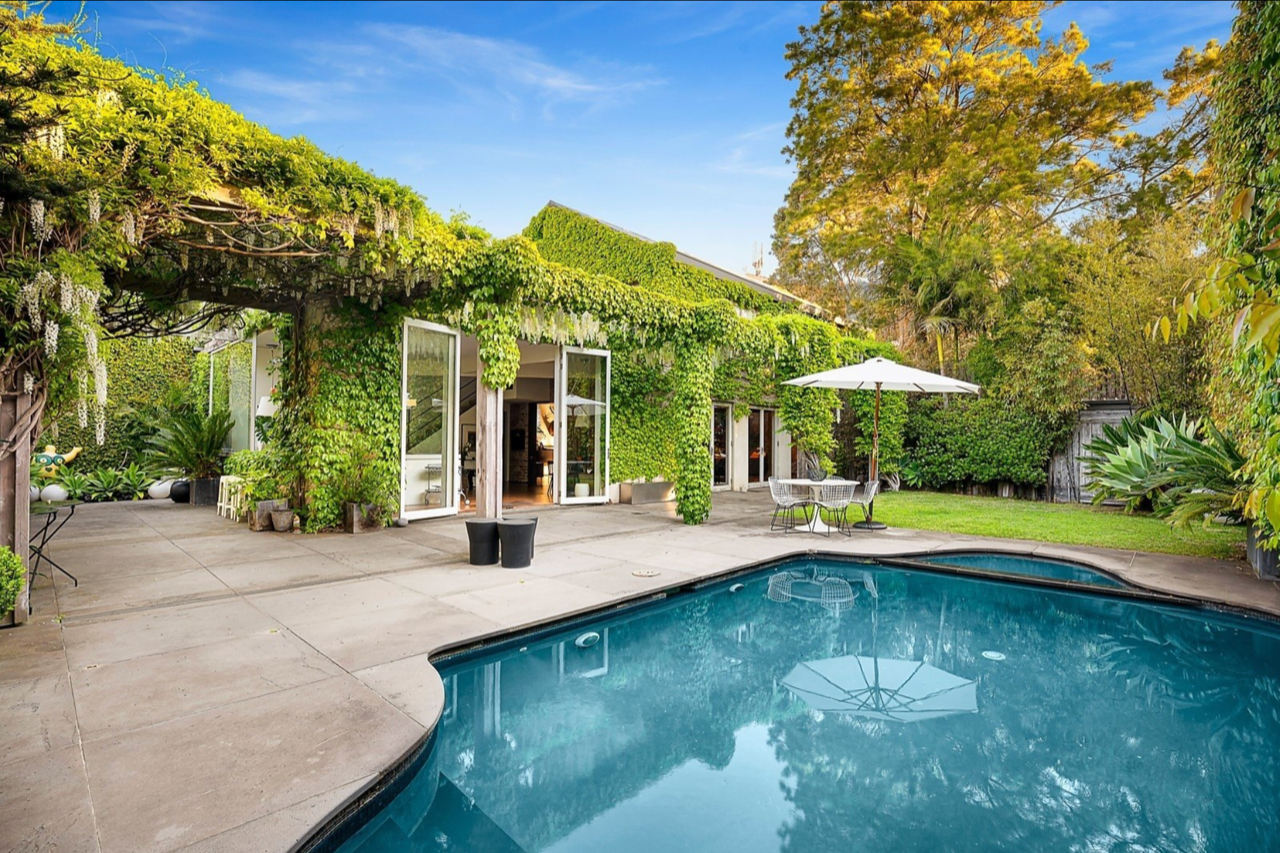Albert Park conversion offers hidden oasis metres from the beach
Contact
Albert Park conversion offers hidden oasis metres from the beach
This coastal home is ideal for entertaining with soaring ceilings, open interiors and poolside terrace. For sale by Michael Paproth and Emily Adams of The Agency.
A state of the art conversion has transformed this former Albert Park stables into a spectacular modern home, fusing original character with contemporary design.
The twohome is folded within the verdant confines of a beautiful northwest facing botanic garden with picturesque pool, offering a private sanctuary in a convenient location.
Emily Adams told WILLIAMS MEDIA, “This stunning warehouse conversion is a rare Albert Park offering. A private and tranquil oasis nestled moments from the beach.”
Source: The Agency
Soaring voids, rafters, exposed brick feature walls and dark timber floors define the expansive living and dining room, warmed by an open fire and sumptuous underfloor heating.
Lavish yet relaxed, the living space is surrounded by floor to ceiling glass, connected to the garden through a series of French doors.
Source: The Agency
Ideal for entertaining, the casual open plan living/dining area features built in banquet seating and a sleek gourmet Caesarstone kitchen with butler's pantry.
The living area flows seamlessly out to the magnificent landscaped private garden oasis of (approx.) 703sqm with poolside terrace, serviced by a vast sliding servery window.
Source: The Agency
On the first floor, two gorgeous bedrooms sit beneath vaulted ceilings, including the master with walk-in robe, accompanied by a spacious retreat and two designer bathrooms.
With approved plans for a designer extension if required, this inimitable bayside domain also includes alarm, heating, RC/air-conditioning, laundry and double garage.
Source: The Agency
To arrange a private inspection or enquire about a price guide phone or email Michael Paproth of The Agency or Emily Adams of The Agency via the contact form below.
Related reading:
Get to know Michael Paproth of The Agency











