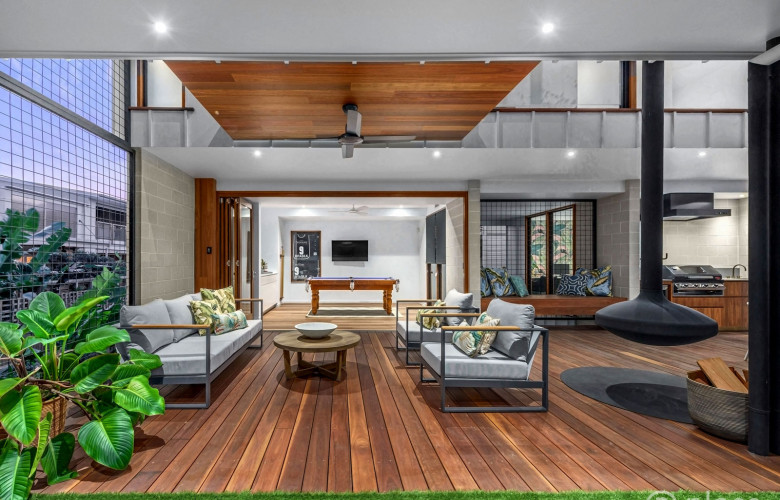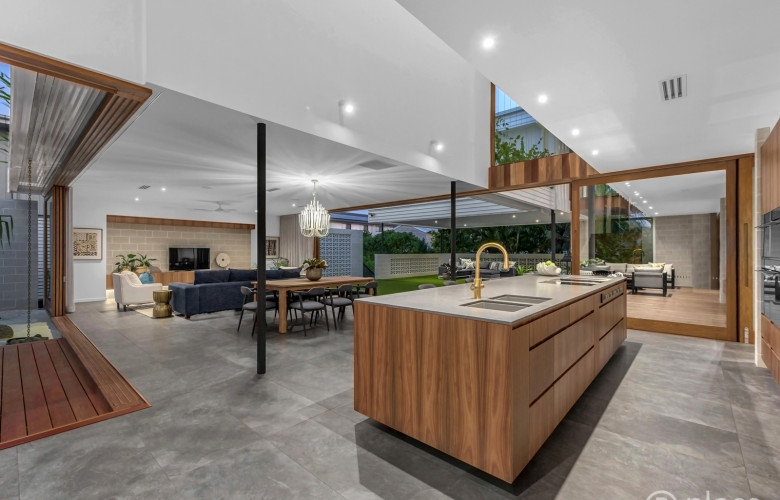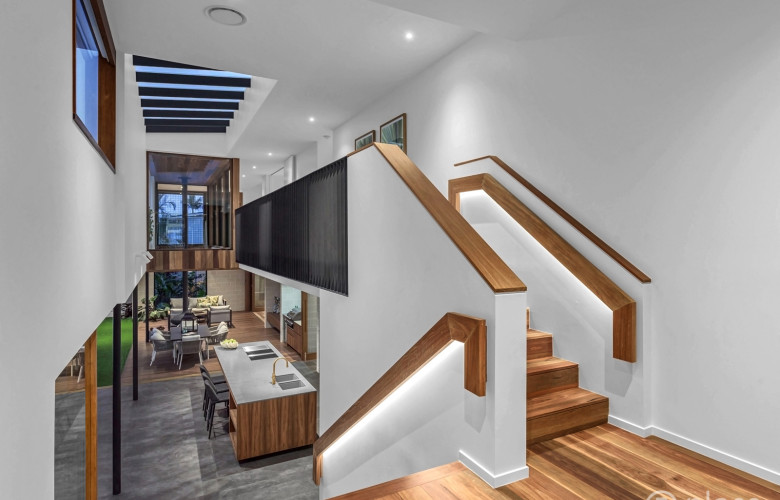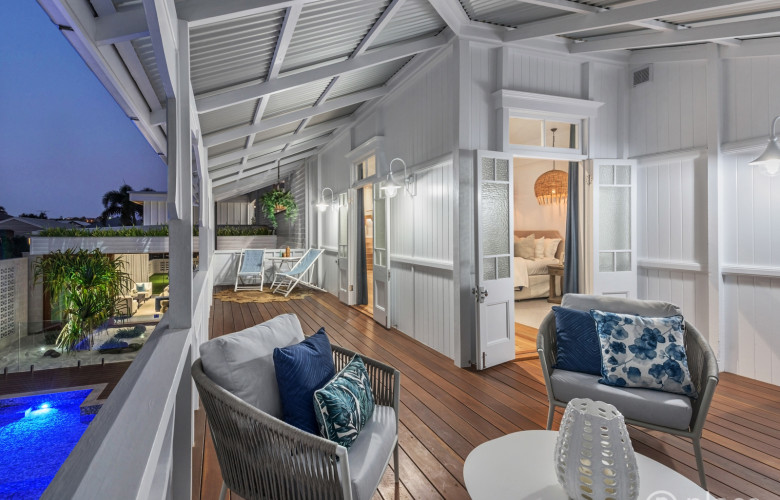Hawthorne indoor/outdoor haven
Contact
Hawthorne indoor/outdoor haven
Tailored for families, this architectural residence delivers sophisticated, open spaces and grandiose living areas. For sale by Paula Pearce and Mikaela Crone of Place Bulimba.
Positioned at the heart of the inner-Brisbane suburb of Hawthorne, this sophisticated dual level home has been designed for the modern family.
Interiors feature a practical open plan layout, brought together by mixed spotted gum and Italian tile flooring, a prolific use of timber and a tropical display of greenery.
Centred around a unique indoor/outdoor space, the home’s design places significant emphasise on natural lighting, wide open spaces and sheer, double height ceilings with overarching sky lights.
The home hosts a number of entertaining areas, easily catering to large-scale events or smaller intimate gatherings, including a secondary living area situated on the upper level, great for a movie night with the kids in their own private wing
Source: Place Bulimba
Five generous bedrooms have been spread throughout, including a luxurious master retreat with a wraparound walk-in robe, split ensuite and balcony overlooking the fully tiled heated pool and adjoining pavilion.
The residence enjoys an enviable location, surrounded by local parks, popular schools, cafés, bars and restaurants, and close to the vibrant Oxford Street, with easy access to both bus and ferry, and an easy distance to the CBD.
See more of 116 Barton Road Hawthorne QLD 4171, including additional photos, floorplan, and location map, on Luxury List.
To arrange a private inspection or enquire about a price guide phone or email Paula Pearce of Place Bulimba or Mikaela Crone of Place Bulimba via these links.
See more luxury Brisbane real estate:
Hamptons style with prestigious riverside address










