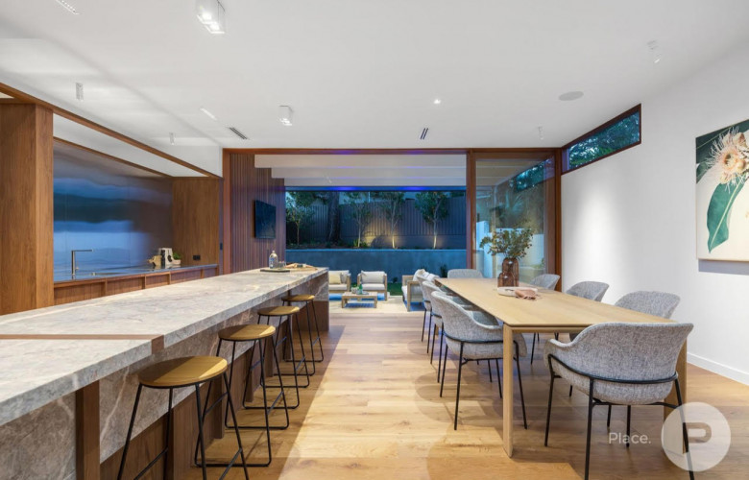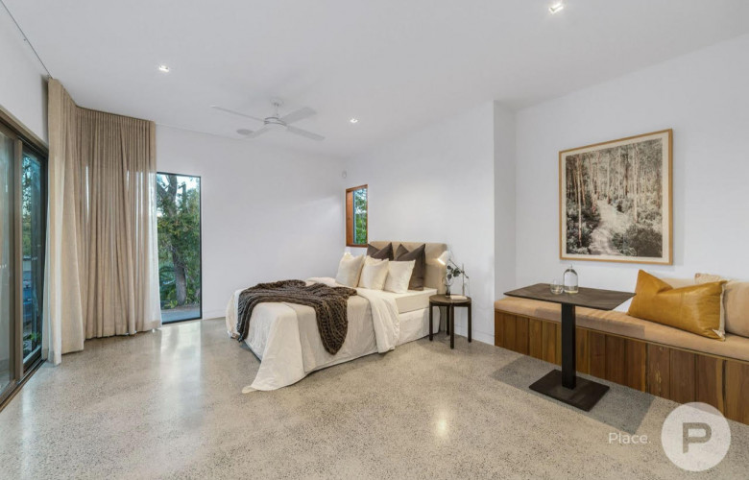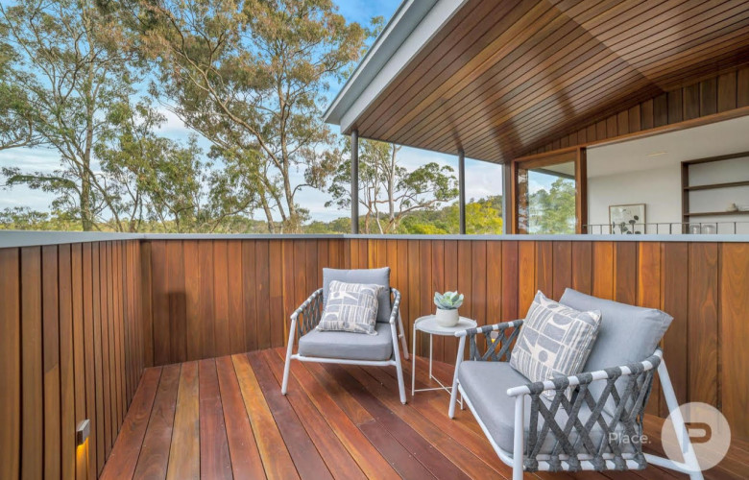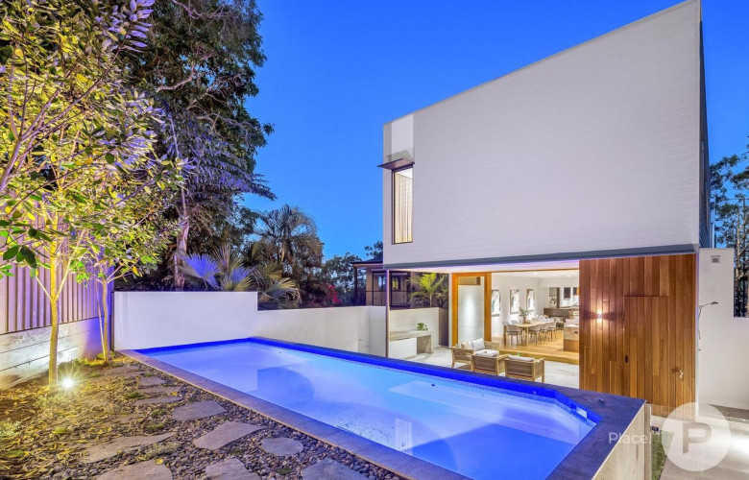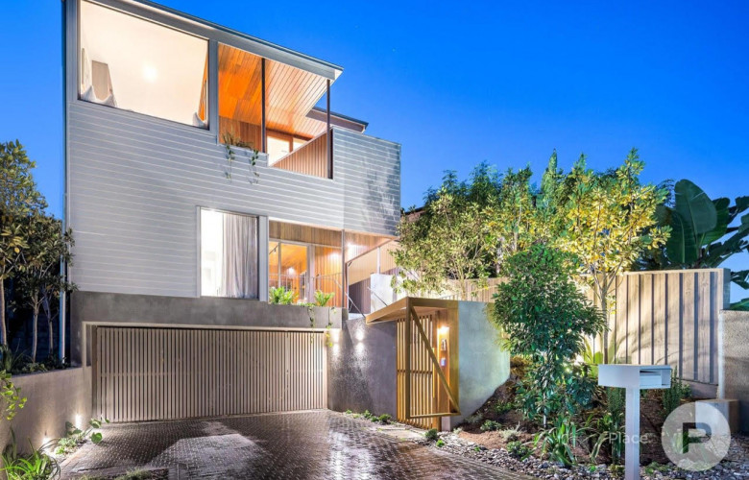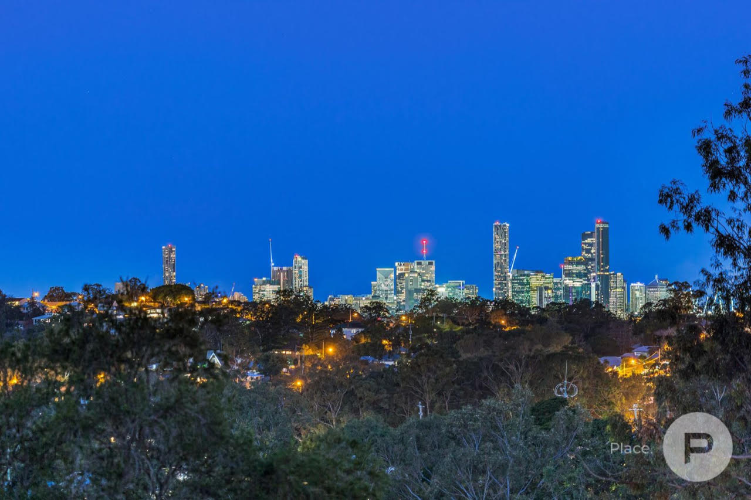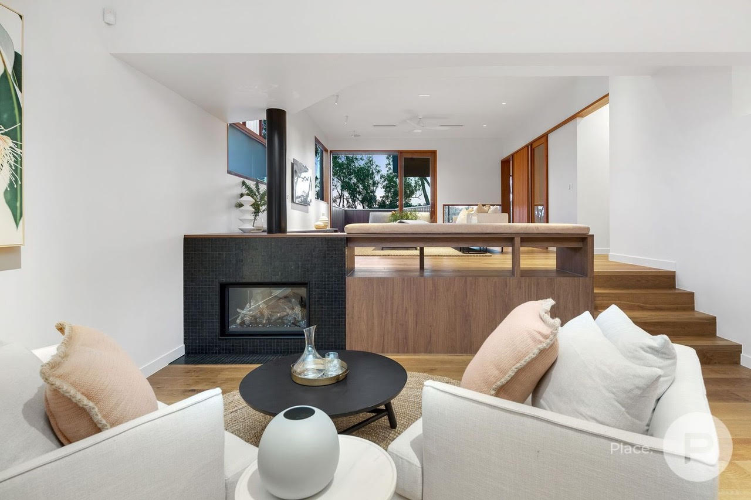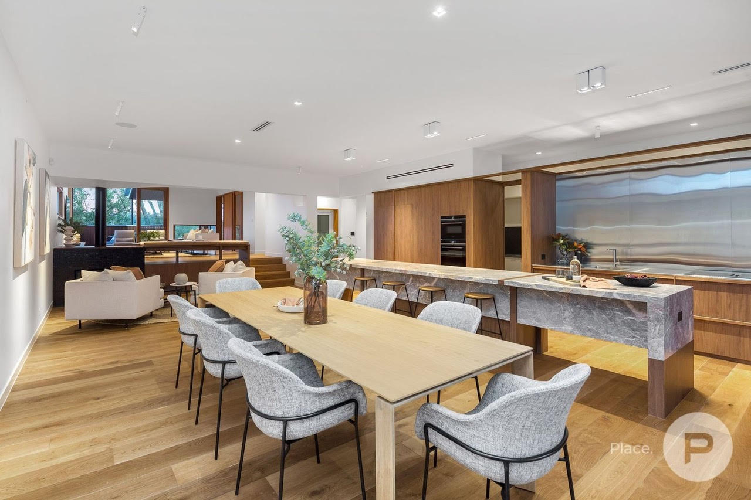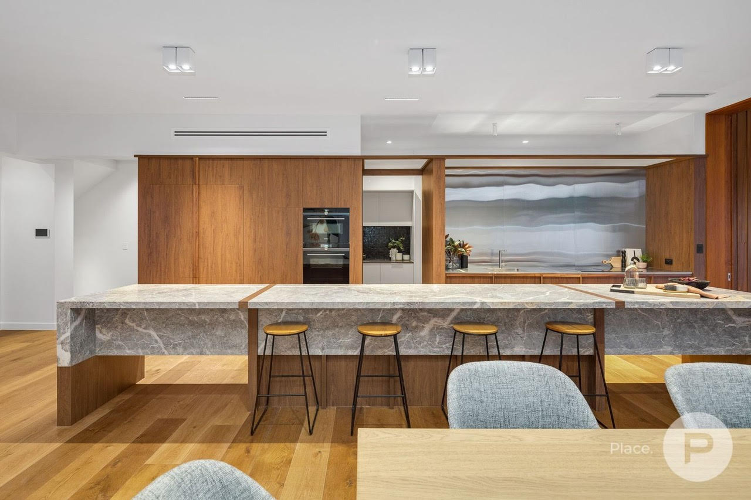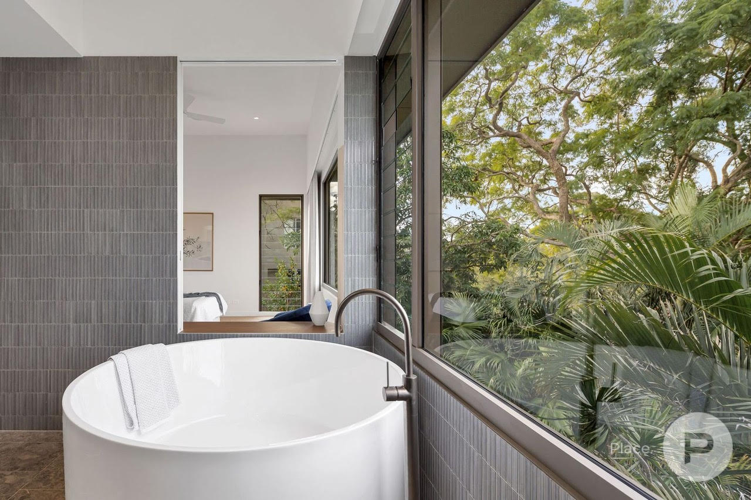Architectural Bardon home with sweeping views - Place West
Contact
Architectural Bardon home with sweeping views - Place West
This multi-level residence presents outstanding lifestyle appeal in a quiet, elevated location. For sale by Sacha Hennessy of Place West.
This 4-level architecturally designed home boasts multiple spaces for living and entertaining including a rooftop deck enjoying birds’-eye views across Brisbane.
Source: Place West“11 Vista Street is not only stunning aesthetically and beautifully built, but ultimately is a fabulous place to live in,” Sacha Hennessy told WILLIAMS MEDIA.
“It has a really flexible layout and a lift so can take you through all of the ages and stages of life. Its north-south orientation and considerate design give you beautiful spaces to enjoy our climate all year ‘round.”
Source: Place WestPresenting a sweeping outlook across the CBD and leafy surrounds, the home was designed by acclaimed architects Twohill and James and built by In Form Building Group. A cleverly conceived design enhances liveability with a cool 1970’s aesthetic.
Architect, David Twohill told WILLIAMS MEDIA, "The home is designed to make the most of it’s setting with living spaces that connect seamlessly to the outdoors and provide elevated views across the neighbourhood and beyond."
Entry is via a welcoming garden room with picture windows and rich, timber panelling. This area also doubles as a separate lounge room, while a large bedroom with kitchenette and a separate bathroom mean this level for multiple uses, including guest or nanny accommodation, teen retreat or for running a business from home.
Source: Place WestUpstairs, there is a vast, split level kitchen, living, dining and entertaining zone with aged oak floorboards, soaring ceilings and skylights. Timber sliding doors open to a viewing deck at the front, making the home feel like it is amongst the trees.
The kitchen is anchored by a jaw-dropping 5m (approx) island bench that incorporates exquisite walnut detailing and is clad in marble from Artedomus and also features top of the range appliances and a substantial butler’s pantry that conveniently flows to the laundry.
Source: Place WestA timber study with adjoining wine cellar is positioned near the front of the home to also drink in the views.
At the rear, timber sliding doors open to a covered BBQ terrace, yard and swimming pool serviced by an external powder room and shower.
Source: Place WestThere are another four bedrooms on the upper level, including the Master with city views, walk-in robe and stunning ensuite with marble tiles and a freestanding round bathtub. The other bedrooms all have built-in storage and one has an ensuite, while two share the luxurious main bathroom.
Additional features include secure parking for two vehicles plus space for two more off-street, storage, a lift to all levels, video intercom security, ducted and zone air-conditioning, Sonos and architectural lighting.
Positioned in a quiet, elevated location, the property is a short stroll to picturesque parks and walking trails of Mt Coot-tha and close to highly regarded schools and the CBD.
Source: Place West
To arrange a private inspection or enquire about a price guide phone or email Sacha Hennessy of Place West via the contact form below.
To view the listing or for more information click here.
See more luxury Brisbane real estate:
Coming soon: Graceville icon ‘Campbell House’ with state-of-the-art redesign - Place
Kangaroo Point skyhome with private rooftop, pool, and uninterrupted views - Place
Balmoral Hill executive residence with stunning Brisbane views - Place


