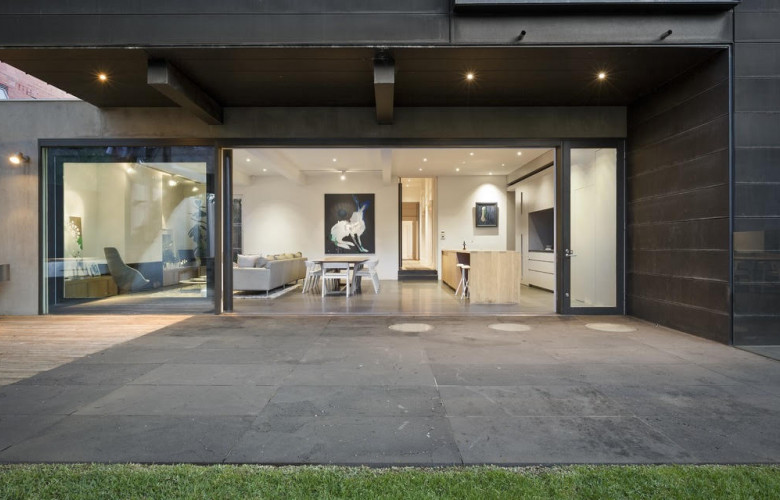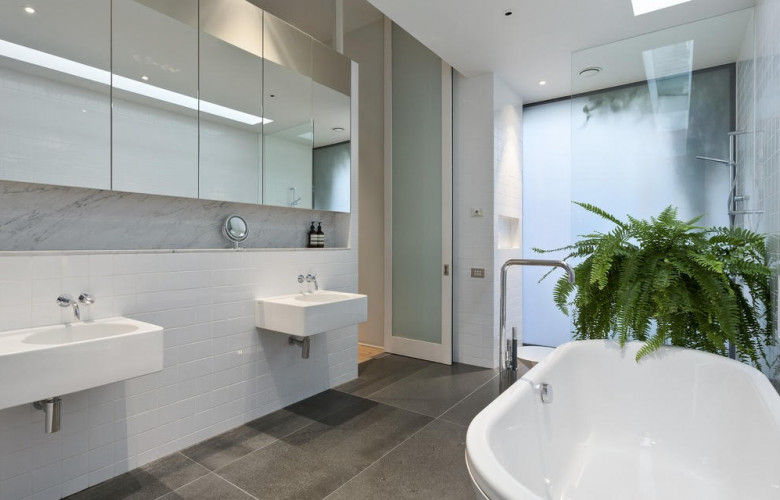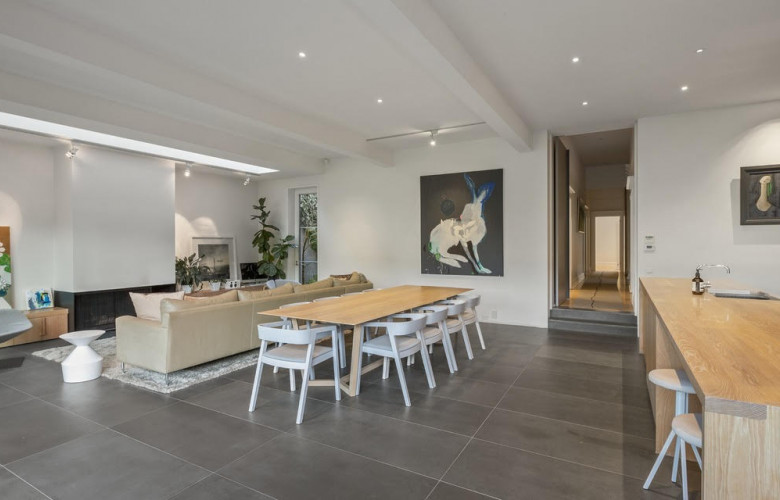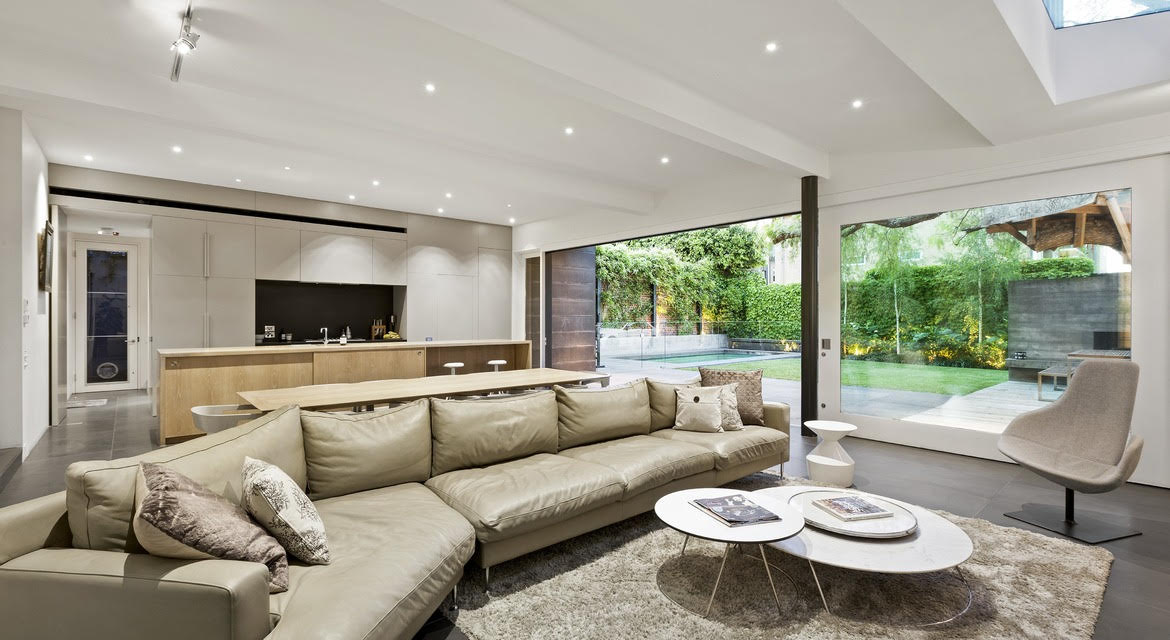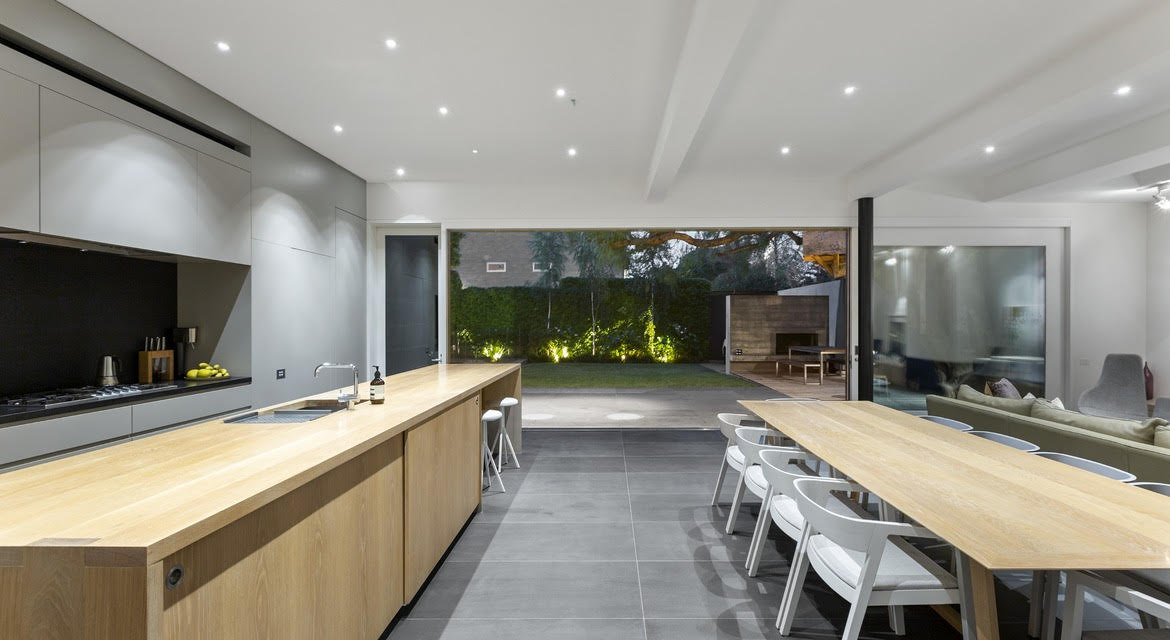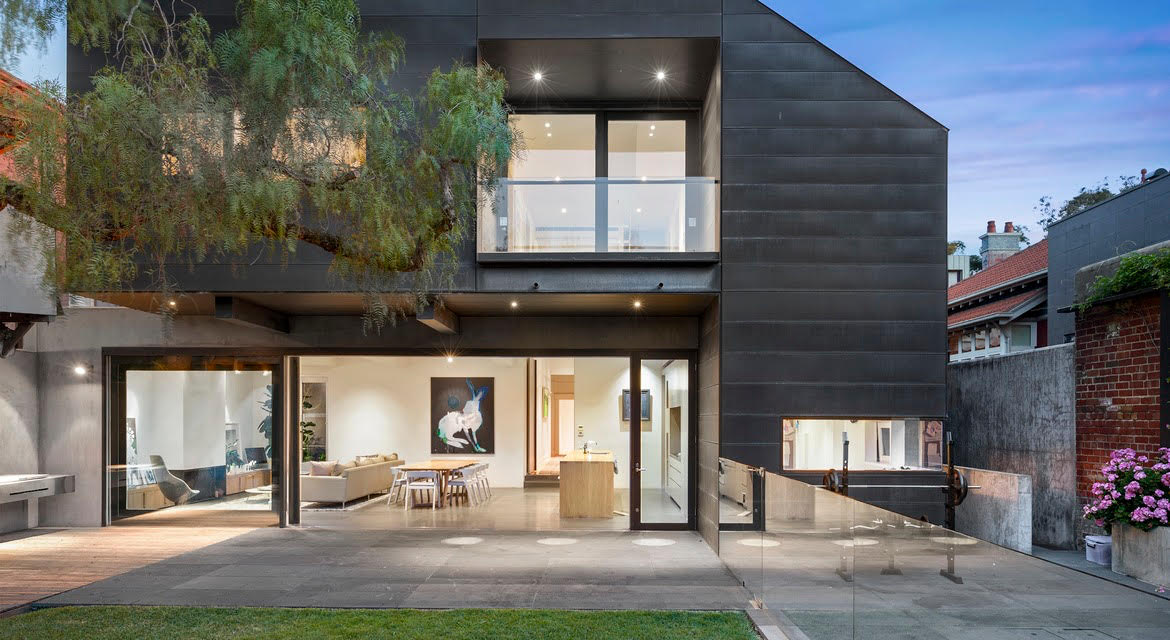Redesigned Edwardian family home in peaceful St Kilda pocket
Contact
Redesigned Edwardian family home in peaceful St Kilda pocket
For sale by Sam Hobbs of The Agency, who told WILLIAMS MEDIA, "I cannot recall selling a more complete home".
A modern redesign and renovation has rendered this 1920s Edwardian family home unforgettable, with well-zoned living spaces across three levels.
Quietly nestled in a peaceful St Kilda pocket, the home is positioned in a tightly held and quiet no-through road, close to vibrant Acland Street and St Kilda Beach.
The redesign and renovation was designed by O’Connor and Houle, an international architecture, interiors, and landscape design practice based in Melbourne. Interiors retain period details including high ceilings, ornate open fireplaces and wooden floorboards, alongside modern comforts such as underfloor heating to wet areas and main living area.
Sam Hobbs told WILLIAMS MEDIA, "I cannot recall selling a more complete home. The sense of privacy, quality of the O’Connor and Houle renovation and cleverness of the zoned floor plan is unrivaled. One of the very best homes in St Kilda."
Source: The Agency
"We enjoyed working with such uncompromising clients on this project. Their expectations and appreciation of the way we proposed to put the project together were remarkable. We were tasked with creating a luxurious five bedroom home and they spared no expense in achieving the result. The bones of the building were excellent, with generously proportioned existing rooms with original period details that we restored. We re-oriented the house to suit the sun and natural light and the contemporary way of life. The upper floor is concrete, so sound transfer between floors is minimal. The parents have an extensive private suite of rooms that is isolated from the communal parts of the house. One of my favourites projects." Stephen O'Connor told WILLIAMS MEDIA.
The front of the home creates a private apartment-like sanctuary for the master suite, incorporating a self-contained parent's retreat, separate living room, walk-in robe, and opulent sky-lit ensuite.
Also on this level, the centrally positioned library/home office, separate entertaining room, and second home office lead through to open-plan hub of the home featuring superb Miele/Gaggenau kitchen with walk-in pantry, timber island bench and integrated Miele fridge/freezer. An expansive open plan family/dining area open out to the picturesque and private garden and tiled pool.
Source: The Agency
Upstairs, an enormous second master bedroom designed as a guest apartment complete with kitchenette, stylish ensuite and BIR. Three further bedrooms, a light filled living area, stylish bathroom and separate toilet, and a balcony with city glimpses also occupy this level.
From here a staircase leads to the rooftop terrace with private deck area, perfect for dusk drinks in summer!
Entertainers will also enjoy the landscaped rear garden including a deck with fully integrated BBQ and open fireplace, self-cleaning heated pool, kitchen garden and heritage feature wall - a remnant from the original stables. Extra high fences and natural screening create a private and secure haven.
Source: The Agency
Further appointments include a basement with versatile studio/gym/retreat and workshop, hydronic heating, ducted cooling, ducted vacuum, keyless entry, alarm, fully networked data points, ample storage, private front garden and rear off-street parking.
Just a short stroll to the restaurants, bars, cafes, and shops on Acland, Barkly and Fitzroy Streets, the property is close to Catani Gardens, St Kilda Adventure Playground, St Kilda Park Primary School and numerous private school campuses.
Source: The Agency
To arrange a private inspection or enquire about a price guide phone or email Sam Hobbs of The Agency via the contact form below.
Related Reading:
Get to know Sam Hobbs, Property Partner at The Agency
South Yarra sanctuary sold to downsizer for $3.45m

