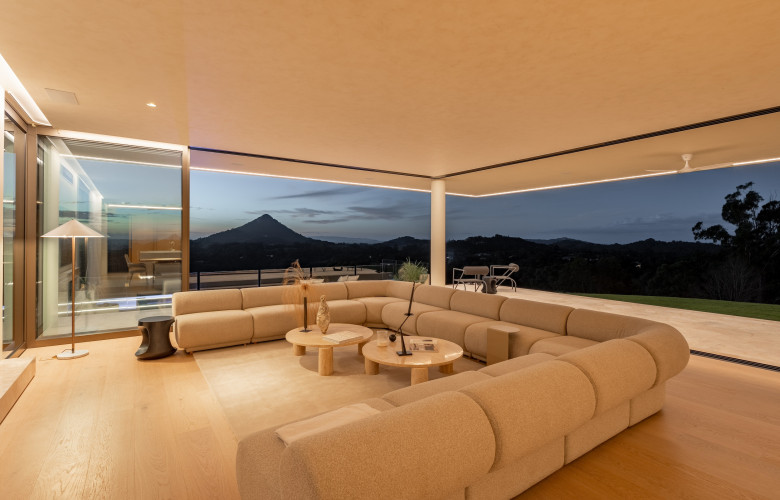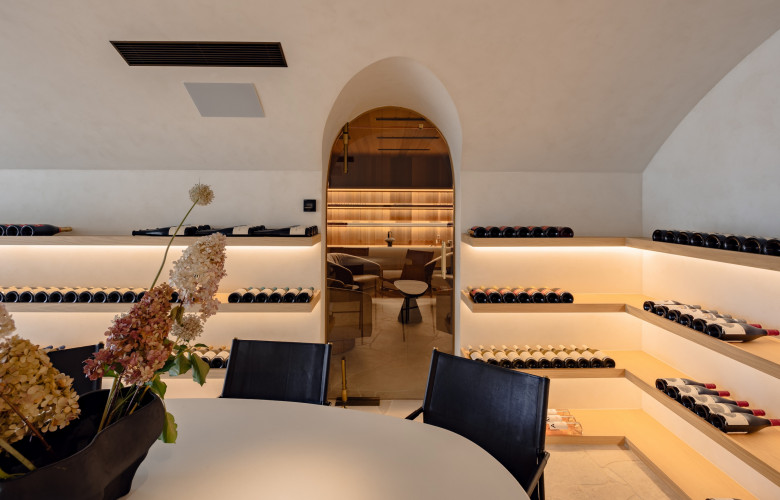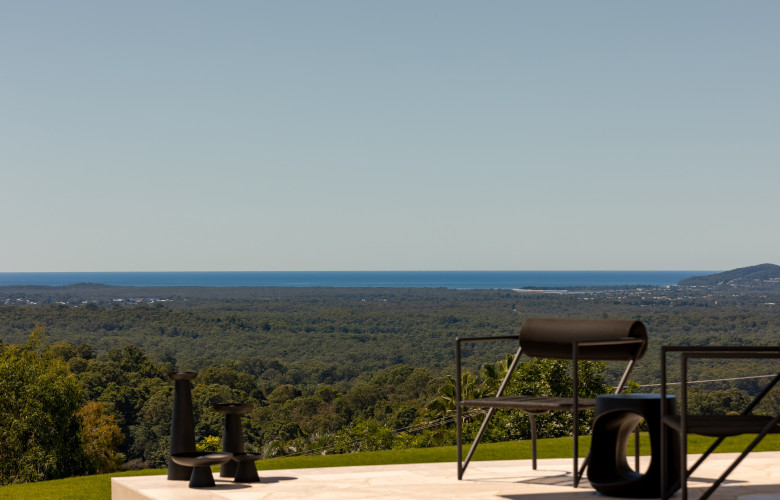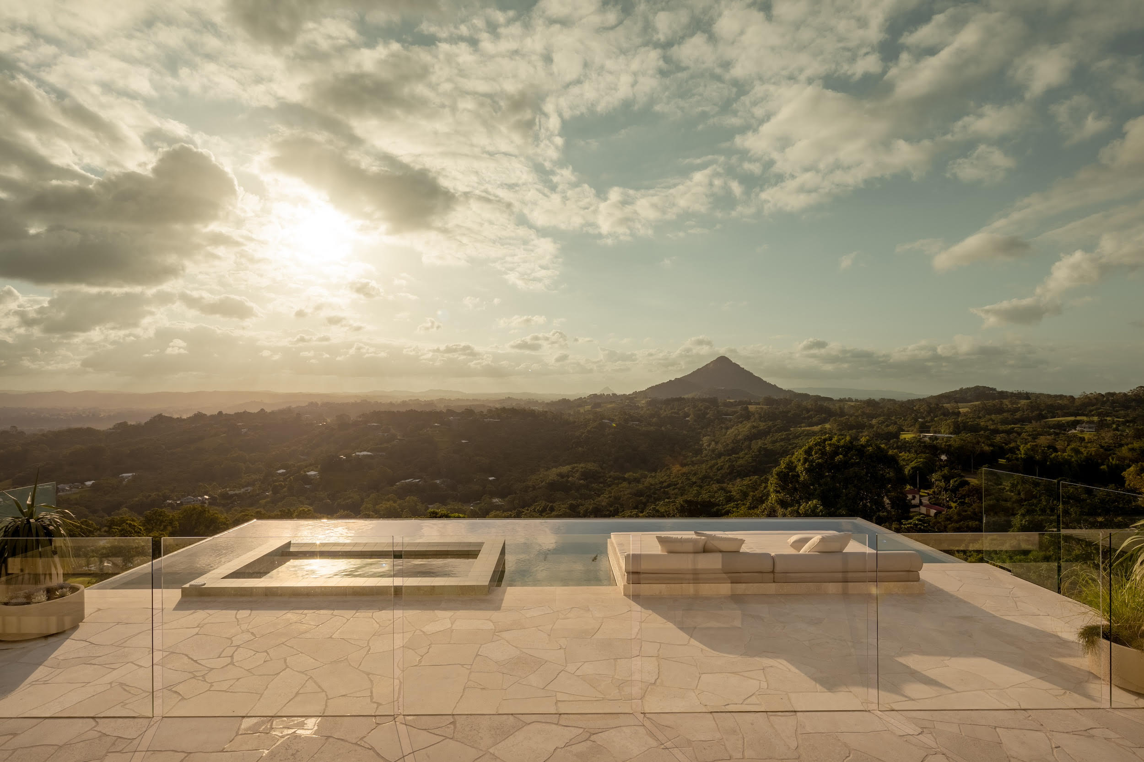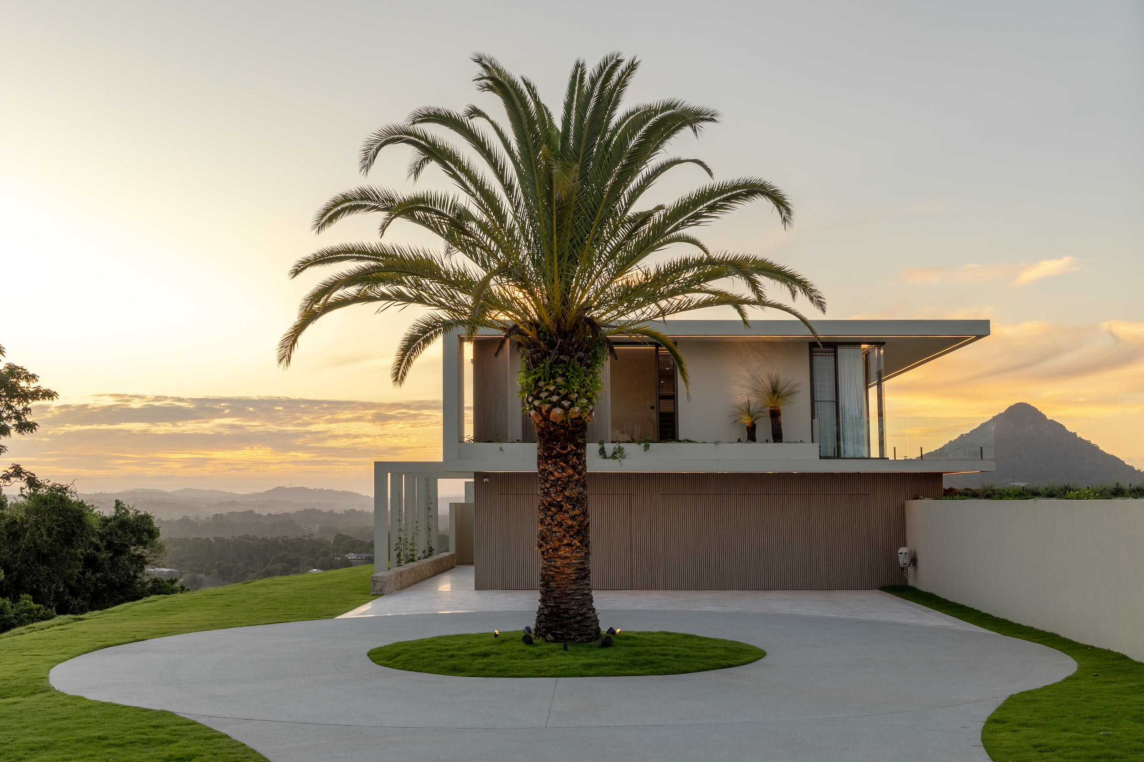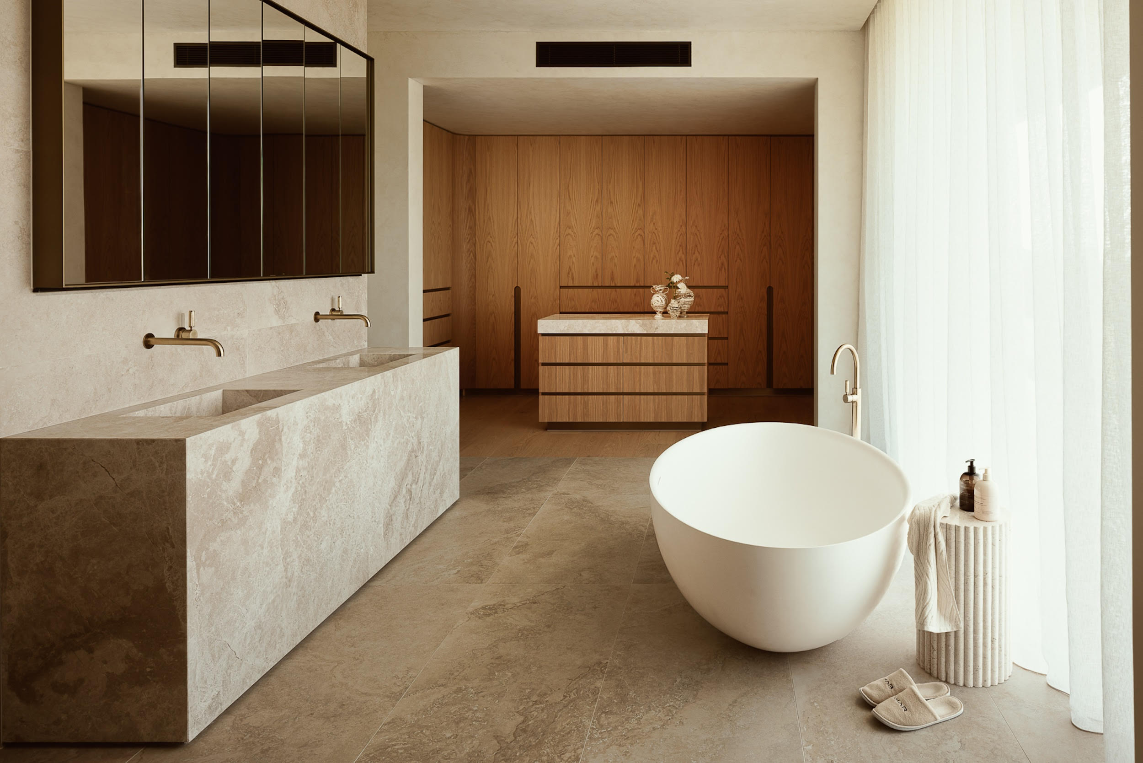Paul Clout Design Doonan Noosa Hinterland for sale - Reed & Co.
Contact
Paul Clout Design Doonan Noosa Hinterland for sale - Reed & Co.
108 Panorama Drive Doonan for sale by Adrian Reed and Taylor Clout of Reed & Co. has been designed to ensure every day feels like a lavish escape.
Delivering stunning views across the Noosa Hinterland and coastline, this Doonan home epitomises secluded luxury living, complete with perfectly framed vistas, clean lines, and open living spaces.
Named Amar, the brand-new home was designed by the esteemed Paul Clout Design and meticulously brought to life by Clout Build, offering sophisticated minimalism and timeless appeal.
Source: Reed & Co.“This remarkable property, positioned on the peak of the ridgeline, offers breathtaking panoramic views from the Glass House Mountains to the south, Mt Cooroora and Tinbeerwah to the west, Laguna Bay to the north, and the Pacific Ocean to the east,” Adrian Reed told LUXURY LIST WEEKEND.
“The simple yet striking mid-century modern design checks the home into the hillside, anchoring it and connecting it with the landscape while disguising the scale of the home. The use of concrete cantilevers gives you a sense of floating into the view,” he said.
“To say that it is breathtaking simply doesn’t do it justice. This residence is perfect for those who love to host or simply unwind in a serene environment.”
Source: Reed & Co.Speaking to LUXURY LIST WEEKEND, Jared Clout, Managing Director at Paul Clout Design said, "Every detail of Amar was considered and intentional. From the early stages of design and conceptualisation, and throughout the entirety of the construction process."
"The primary objective of this project was to ensure we took full advantage of the view from every angle, so we could produce a space that would evoke a sense of escapism, relaxation, and retreat," Jared explained.
"I wanted to ensure nothing about the residence, inside or out, distracted from the surreality of its setting. To create something visually pleasing, that contrasted and complimented its natural surrounds."
Source: Reed & Co.Hidden behind private electric gates, the awe-inspiring design is positioned on a circular driveway with statement date palm.
The grandeur of the design is complemented by a refined material palette featuring marble stone and oak flooring, creating an ambiance of understated elegance.
The living area offers a sanctuary of comfort with a fireplace that invites you to unwind and savor the stunning backdrop as you watch the sunset in the afternoon. Large sliding doors effortlessly blur the boundaries between indoors and out, creating a seamless extension framed by the impressive cantilever design. The infinity pool gives the illusion that its floating over the mountain top. There is also a spa and day bed to help you relax and enjoy the space further.
Source: Reed & Co.The gourmet kitchen offers a masterpiece of design and functionality with its sleek lines, feature stone benchtops and impeccable craftsmanship. A butlers pantry, equipped with high-end appliances including an integrated fridge and dishwasher, is ready to elevate any culinary creation.
There are 5 spacious bedrooms throughout the home, all complete with their own ensuites. The master bedroom showcases breathtaking views of the ocean and mountains. Stepping through the double door entrance awaits an opulent room with exquisite details of natural stone and timber. There is travertine feature tile in the bathroom, a double vanity and bath. The walk-in robe offers plenty of space.
Source: Reed & Co.The home’s impressive list of amenities includes a bespoke wellness retreat featuring gym and sauna, cinema, private lift, wine cellar, and whisky room on the lower level.
A bespoke wellness retreat offers a haven for rejuvenation and self-care, surrounded by nature's serene embrace. Included in this space is a rejuvenating sauna, offering solace for both body and soul, along with a gym.
Source: Reed & Co.The temperature-controlled wine cellar has a glass door and ambient lighting to showcase the rows of shelving to house your wine collection. A central table invites connoisseurs to enjoy their favourite drop. Venturing further you'll find the whisky room, where the walls and ceiling are cedar, infusing the air with its rich, earthy scent. An exhaust system discreetly positioned ensures the air remains pristine, catering to those moments when a fragrant cigar beckons.
Source: Reed & Co.
To arrange a private inspection or enquire about a price guide phone or email Adrian Reed of Reed & Co. or Taylor Clout of Reed & Co. via the contact form below.
To view the listing or for more information click here.
See more luxury Queensland real estate:
Waterfront Trevor Reitsma designed Noosa auction - Reed & Co.
Double riverfront New Farm Refinery for sale - Place
Toronto c.1910 Morningside Queenslander for sale on 1-acre - Place



