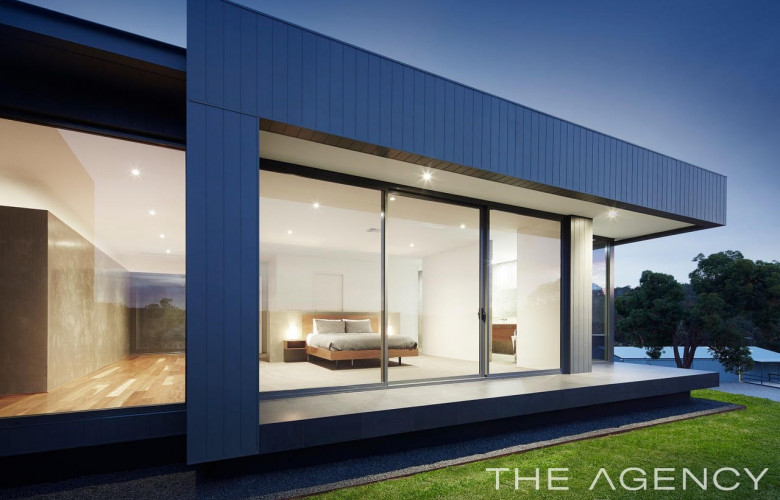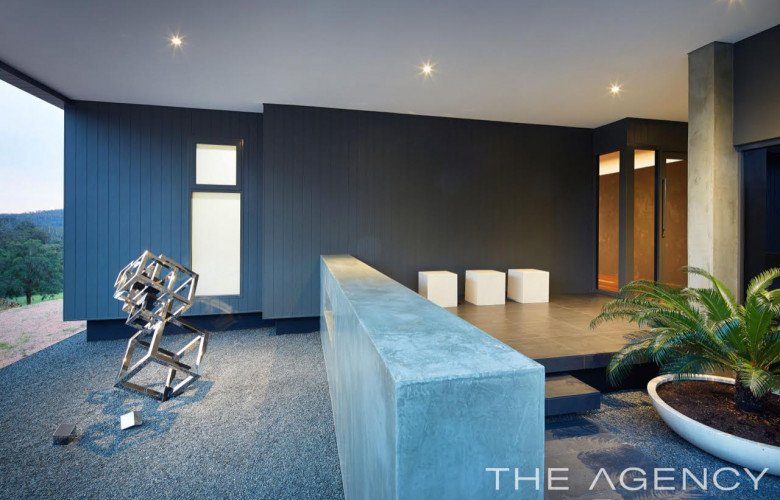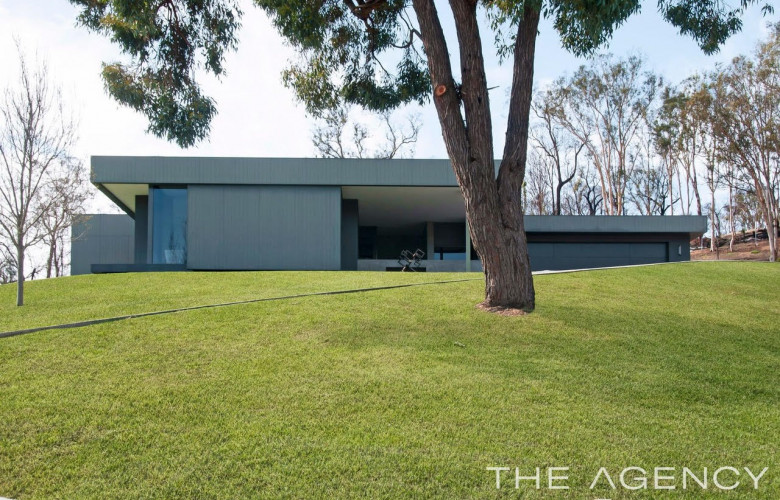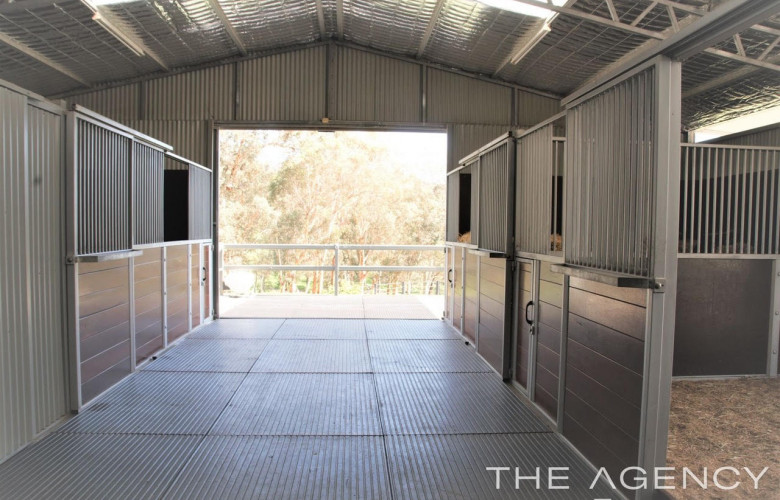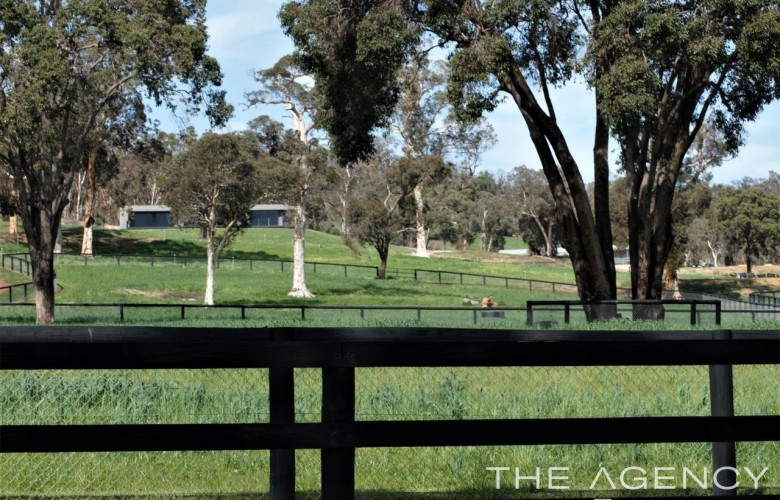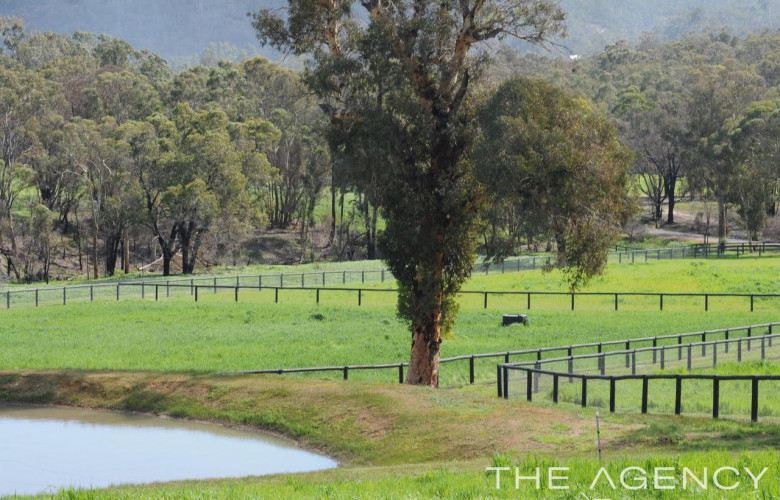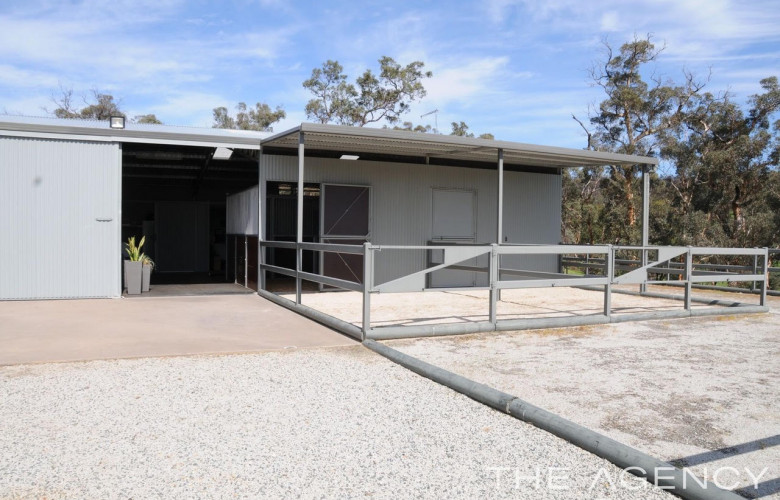Gidgegannup acreage for sale offering award-winning luxury outside of Perth - The Agency
Contact
Gidgegannup acreage for sale offering award-winning luxury outside of Perth - The Agency
This prestigious Gidgegannup property for sale by Kerrie-lee Marrapodi of The Agency, showcases a distinctive modern façade on acres of natural beauty.
This award-winning acreage in Gidgegannup, northeast of Perth, offers approximately 17.22ha (43 acres) of picturesque countryside, with an architecturally designed residence worthy of ‘Grand Designs’.
Designed by Paramount Design and built by Nulook Homes, the single level home was completed in late 2015. In 2016 it won Framed Home of the Year at the HIA-Colorbond Steel Perth Housing Awards and was an overall Finalist in Perth Home of The Year.
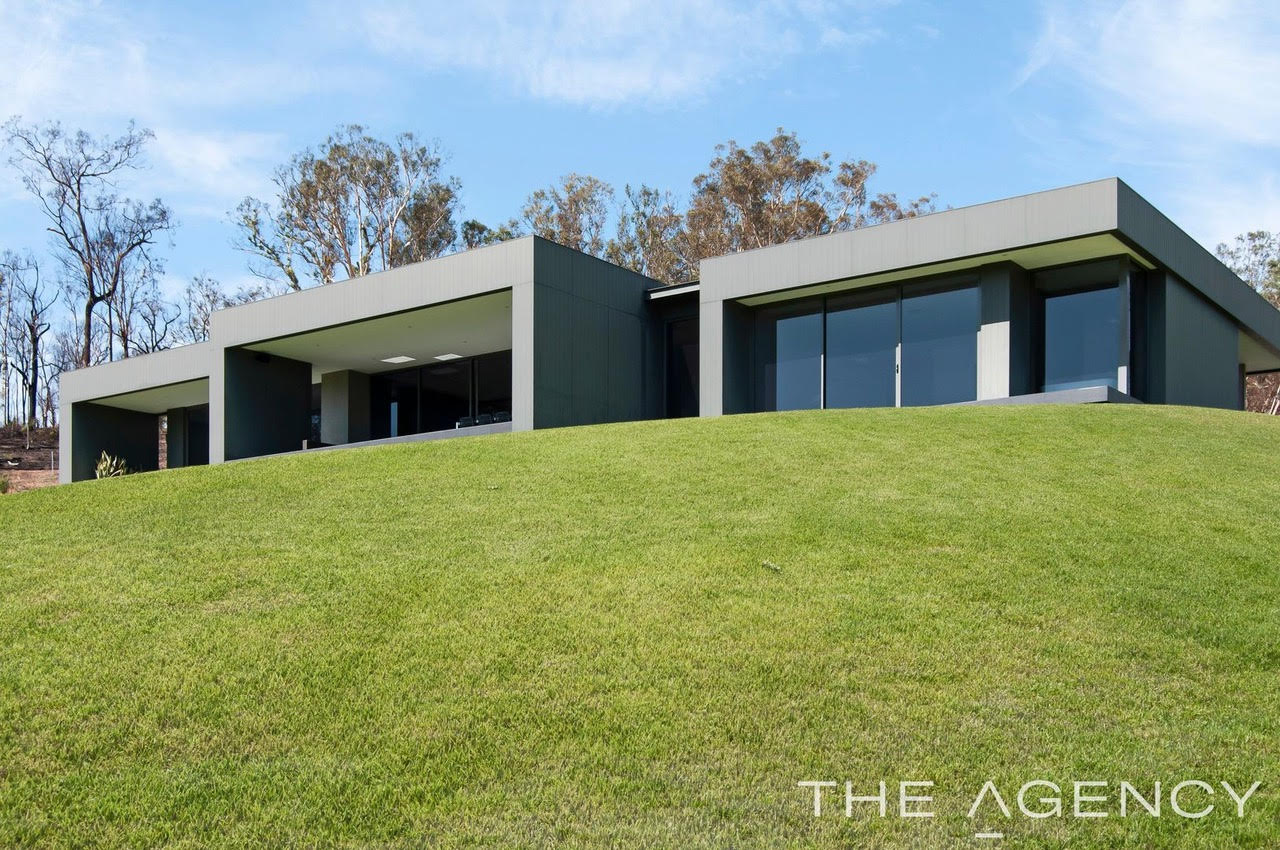 Source: The Agency
Source: The Agency
“This home is in a class of its own due to the uniqueness and quality of the finishes,” Kerrie-lee Marrapodi told WILLIAMS MEDIA. “The land is beautiful and the views are absolutely amazing, with mountain aspects all the way around.”
“You don't have to run horses on the property, it can be just about the lifestyle or you can have any sort of stock. A lot of really beautiful acreage properties are selling at the moment as weekenders for people wanting to get away from suburbia.”
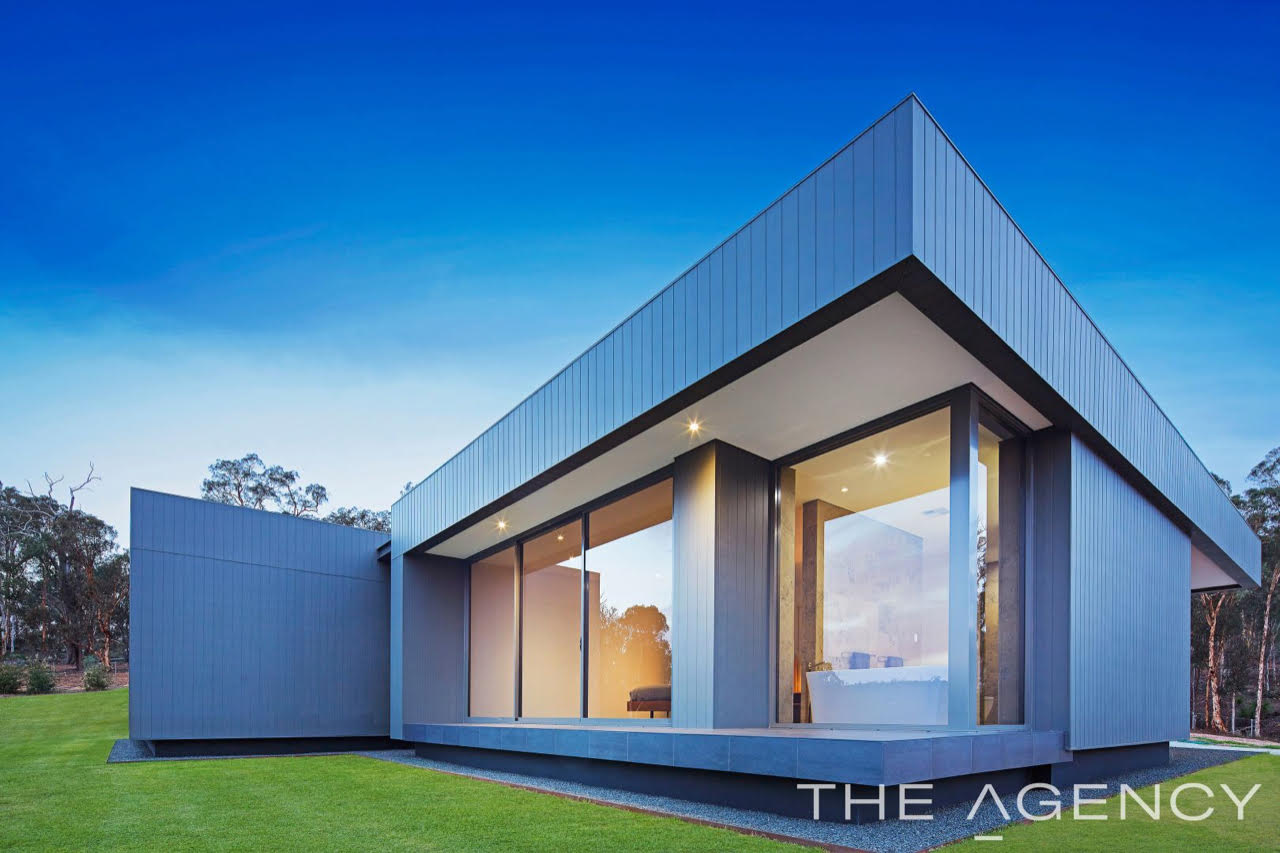 Source: The Agency
Source: The Agency
Built on an elevated slab, the home appears to float, while high ceilings and floor to ceiling glass across the entire front of the property create viewing galleries to capitalise on the views.
No expense has been spared in the home’s modern streamline finish.
“The finish of the home is just a whole different level. The stonework in the wet rooms is imported from Germany, all the appliances are integrated and everything's built-in to match the style of the modern streamline look of the home,” Kerrie-lee explained to WILLIAMS MEDIA.
“Also, the framework is extra thick, so it's an extra strong home and they’ve put in commercial-grade doors and windows with single glazing and thermal tint, giving it a six-star sustainability rating.”
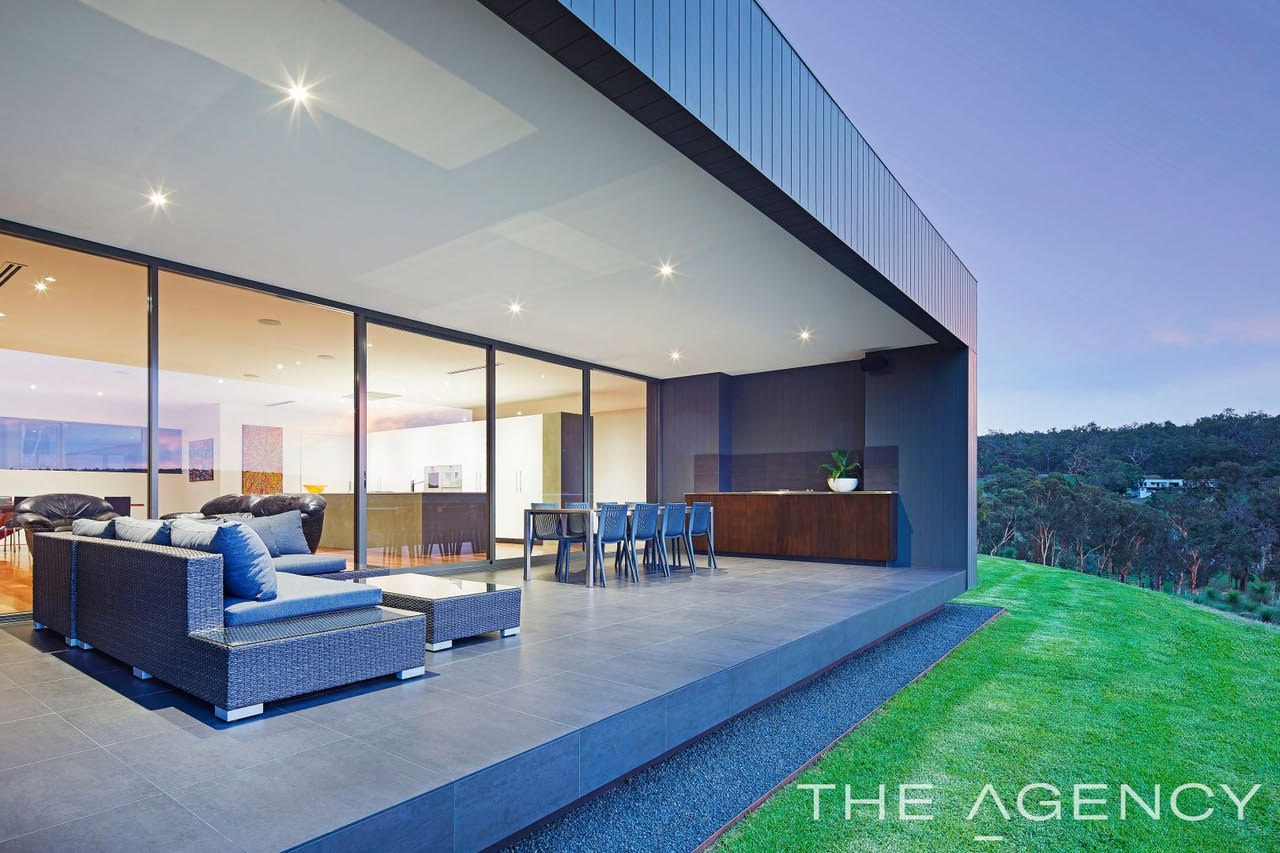 Source: The Agency
Source: The Agency
Darren Foster of Paramount Design told WILLIAMS MEDIA the design is largely inspired by 1940’s Modernist Australian architecture.
"We’ve dubbed this home the 'Cubist Cottage'. The emphasis behind the design was capturing the beautiful rural Australian scenery where possible in a simplistic form."
"By utilising viewing galleries throughout the home we were able to pinpoint these panoramic views to the property with a simple silhouette against the bushland backdrop, seating the home in its natural environment." Darren explained to WILLIAMS MEDIA.
Accommodation is centred around a large open plan family and dining area which has a stunning kitchen at its hub with an integrated Liebherr fridge and freezer, Gaggenau oven and built-in steamer, cooktop, coffee machine and huge island bench.
There are four bedrooms, including the luxurious master suite, with dressing room and resort-style ensuite displaying a free-standing bathtub and floating vanity.
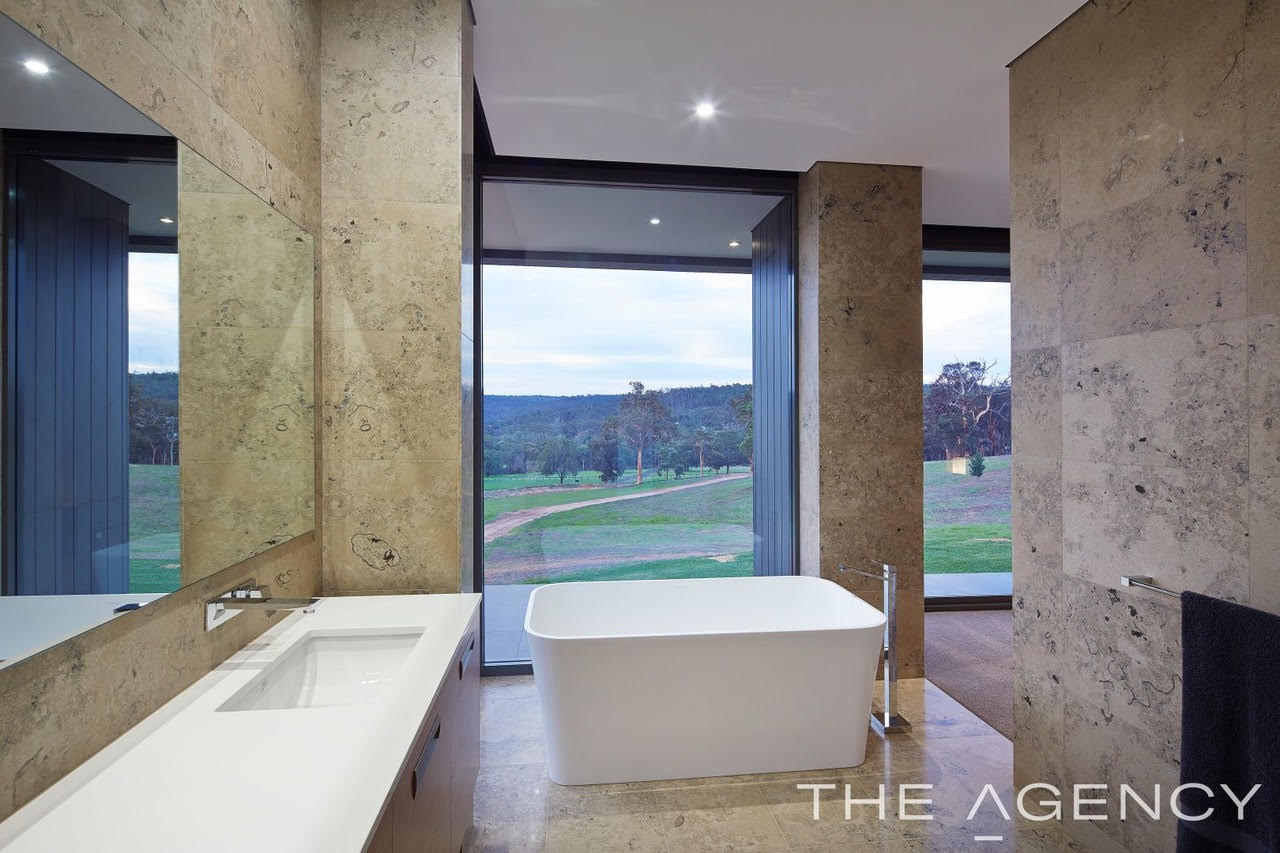 Source: The Agency
Source: The Agency
The same careful attention to detail is carried through to the great outdoors at this property, with equine facilities that include an insulated barn, feed and tack rooms with hot and cold water supplied, three large stables, tie up and wash bays, round and stock yards, adjustable loading ramp and (approx.) 20m x 60m arena, as well as a 24m x 12 m shed, two water tanks and a spring fed dam.
“The natural water source to Gidgegannup is amazing, as is the soil quality. There is plenty of pasture and a full seeding and fertiliser history is available,” Kerrie-lee told WILLIAMS MEDIA.
All fences have been designed with safety in mind and in keeping with the rest of the property’s high standard, are black painted post and mesh, with automatic stock waters to all paddocks.
To arrange a private inspection or enquire about a price guide phone or email Kerrie-lee Marrapodi of The Agency via the contact form below.
To view the listing or for more information click here.
See more luxury Perth real estate:
Perth’s inner-city suburbs are a bargain compared to Sydney and Melbourne - REIWA
West Aussies encouraged to ‘Look West’ in new reiwa.com campaign
WA Budget misses opportunity for bold housing reform - REIWA

