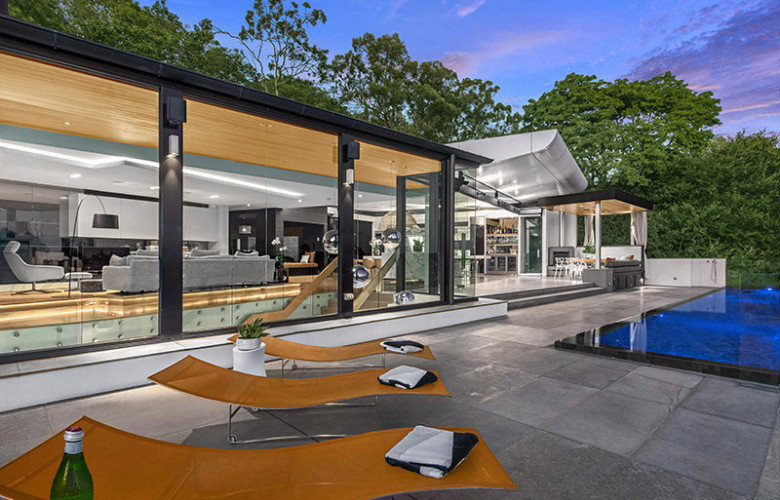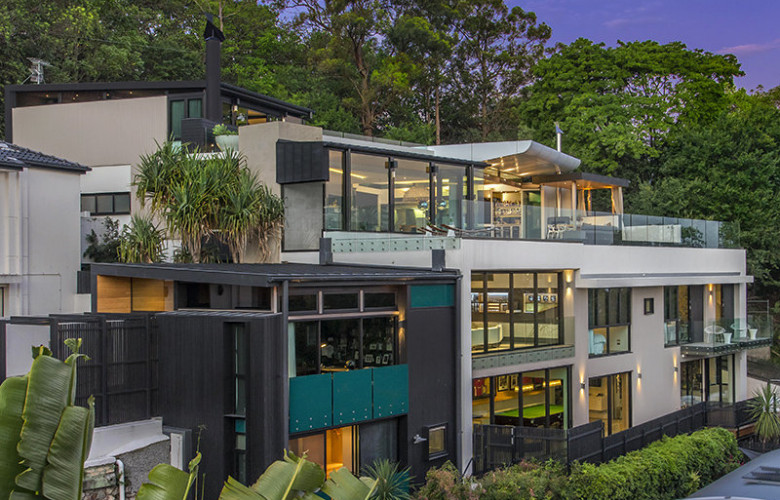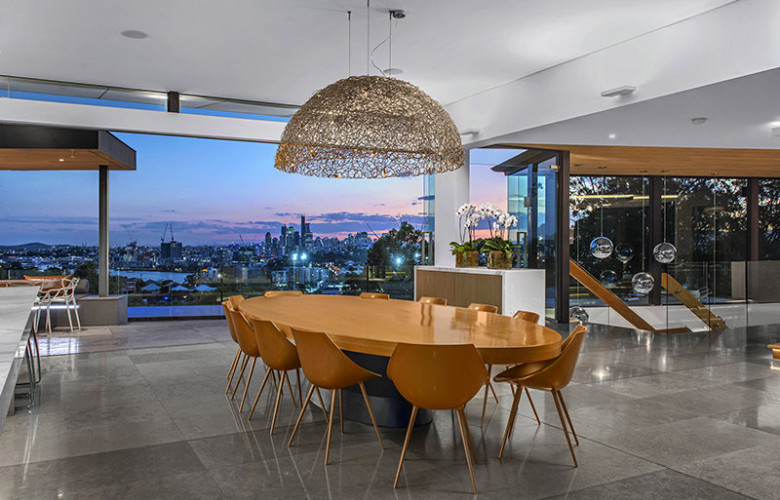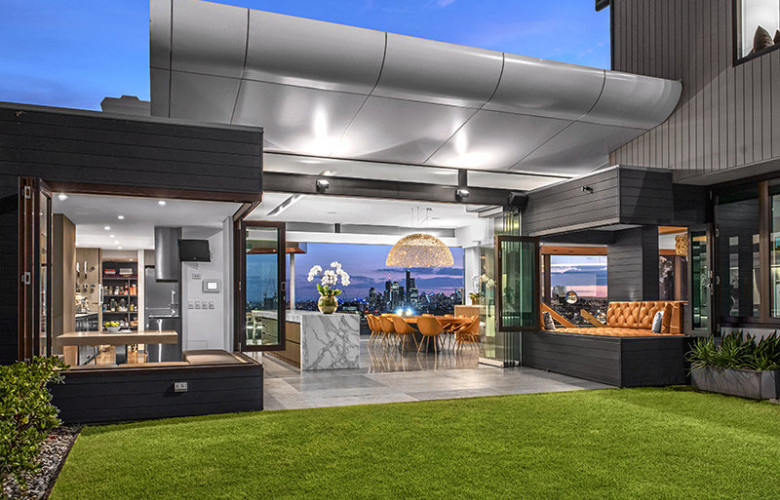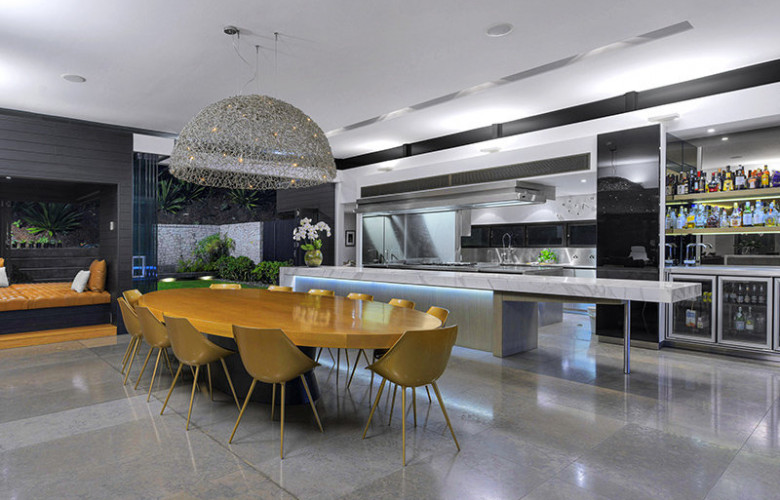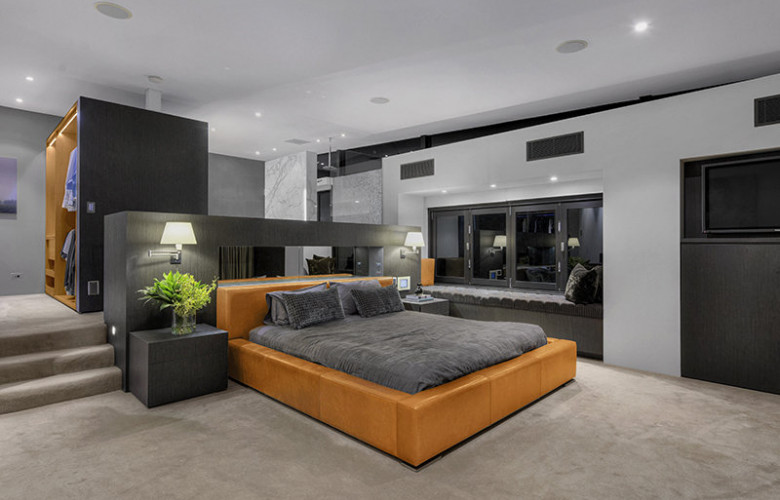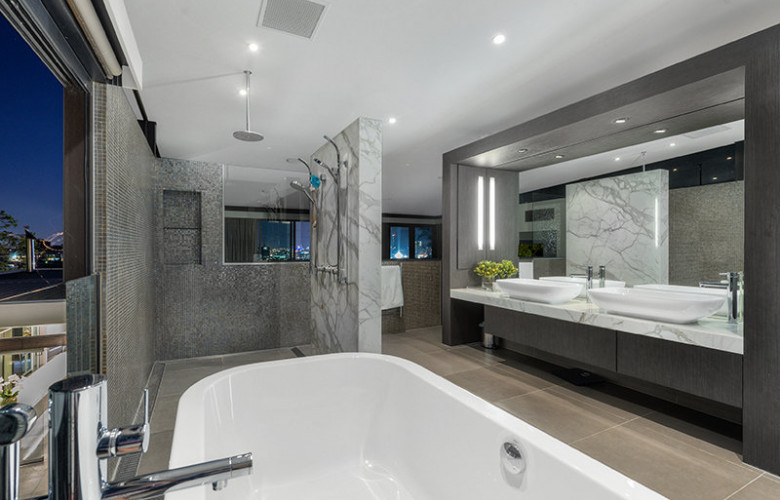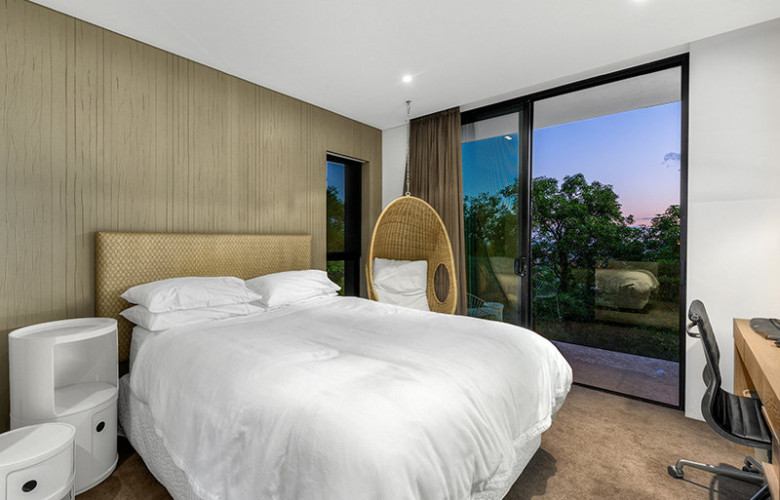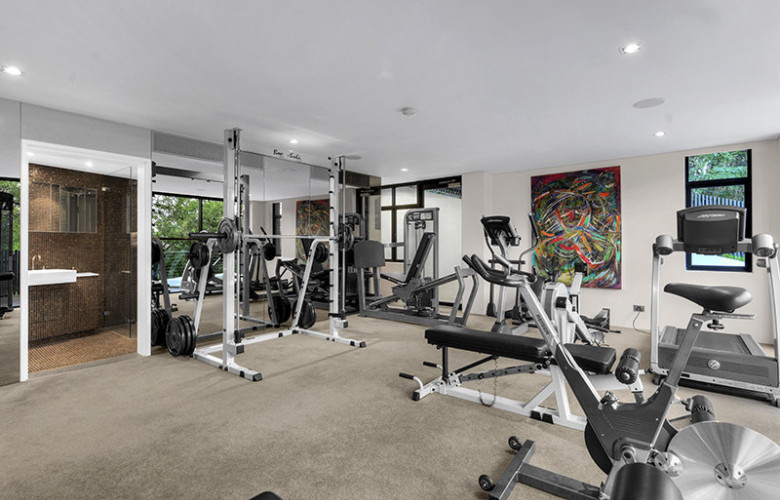Trophy home of the decade
Contact
Trophy home of the decade
This luxury home in Ascot has sweeping views of the city, and offers complete privacy, timeless design and enduring quality.
Perched high on Bartley's Hill, 10 Morgan Street is defined by its city views, complete privacy, timeless design and enduring quality – all in the heart of Brisbane’s most prestigious inner-city suburb, Ascot.
The immaculately designed home is the combined dream of the current owners and leading Brisbane architect James Forbes. It showcases their determination for excellence, and their ambition to achieve a level of design not seen in the area until now.
The prized home offers every amenity a home-owner could desire. An absolute real estate gem, the home won't last long.
10 Morgan Street has been meticulously built and meets the highest commercial and residential standards. Designed to take full advantage of its breathtaking site, the home has unrivalled views of the river, CBD, mountains and beyond.
An impressive four-storey structure, 10 Morgan Street offers over 1,470sqm of living space elegantly set on a 912sqm allotment.
The home features living areas and recreational rooms perfectly positioned throughout, with the split-level design offering privacy and subtle separation.
This home boasts a spectacular modern commercial-grade Calacatta Marble kitchen. Fully appointed with the finest materials, appliances and its own scullery, it will accommodate large functions or elegant intimate gatherings.
Of the five oversized bedrooms, four have their own designer ensuites.
An infinity lap pool located off the main living area appears to cascade over the hillside and down to the suburbs below.
The first level of the home boasts an oversized bar and entertaining area. With its own climate-controlled wine cellar it complements the main living area as a spacious location for parties or social gatherings.
From the entertaining area you can access the media room. The private gym, with shower and steam room is at the back of the lower level.
The home is fully automated and includes a state-of-the-art security system, blinds and screens, and an internal lift.
Architectural details throughout the home include expert craftsmanship in the limestone flooring, built-in features, tiling patterns, light fittings, and even a bespoke gallery documenting the property’s inception. Don’t miss the trophy home of the decade.
Other luxury features include: an internal lift servicing three levels; a secluded parents’ retreat with views of the CBD, Brisbane River and mountains, with ensuite, balcony and dressing room; several secure children’s play areas; entertainer’s bar and kitchen adjacent to the pool; and a six-car garage with direct access to the property.
See also:
Muse apartments by Stockwell - Stroll West End along The Brisbane River

